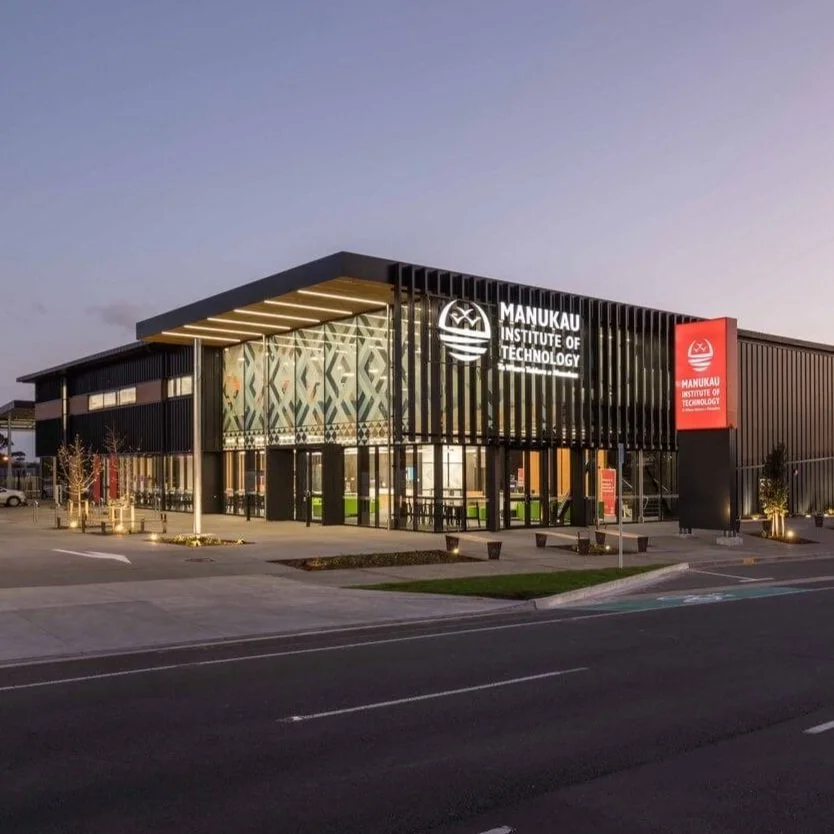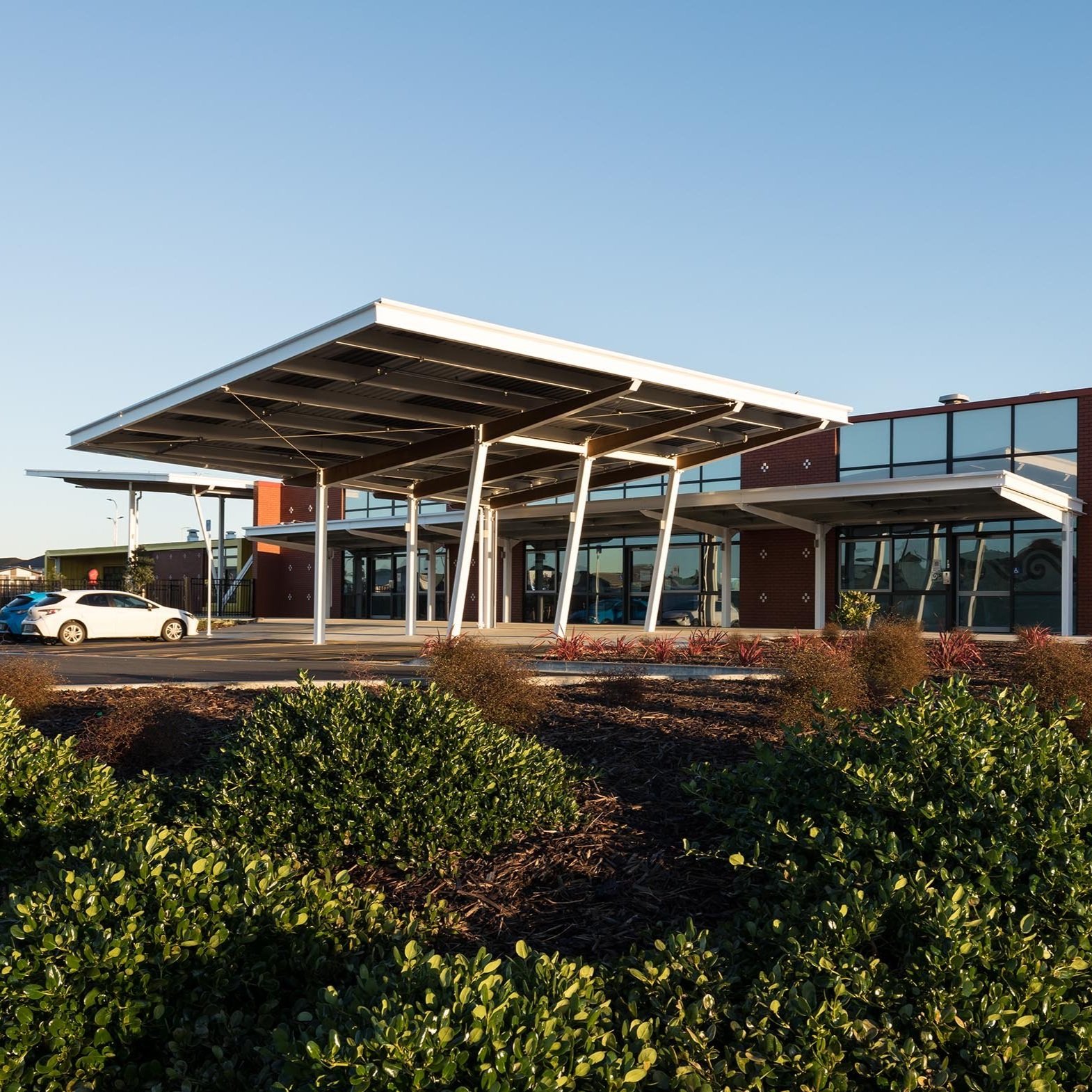Projects
Te Kura o Manunui
Te Kura o Manunui was completed and opened for term 1 of 2024 and was built to replace its neighbor, Brookfield School, due to extensive roll growth. The Kura was renamed in recognition of the geographical history of the school’s new site and the Brookfield area.
Ahutoetoe School
Ahutoetoe School at Milldale was opened at the beginning of 2024 and serves as the local primary school for the newly developed and growing Suburb of Milldale on Aucklands’ North Shore
Wakatipu High School - Stage 2 and 3 Extensions
Wakatipu High School first opened in 2018 and has since required a new double gymnasium, as well as the addition of a new north and south learning wings to accommodate enrolment growth.
This state of the art facility fosters a sense of openness and connectivity and the flexible environment promotes optimal learning opportunity through investigation, social interaction, and collaboration.
Paerata Primary School
Paerata School is a brand-new primary school facility located in the developing suburb of Paerata Rise, provided to replace the existing and outdated Paerata School facilities located at another nearby site. The initial build caters for 370 students. Paerata School shares a similar design with nearby Tamaoho School, another brand-new primary school facility that was designed, documented, and constructed by the same team simultaneously as part of the same project.
MIT TechPark
Manukau Institute of Technology’s new TechPark is a new 9000 square metre educational facility, grounded in the architectural heritage of its campus, combining the Institute’s professional engineering and trade schools. Marking the intersection of Lambie Drive and Manukau Station Road, TechPark is situated across from the existing MIT Manukau building that includes the MIT Train Station Terminal beneath and diagonally opposite the Manukau Bus Station. An urban cornerstone, the site is considered a gateway location, with public visibility from the motorway and Manukau Station Road.
Tamaoho School
Tamaoho Primary School is a brand-new facility situated in the developing suburb of Belmont, Pukekohe. The initial build caters for 370 students, including students from the integrated BLENNZ, BLENNZ Visual Resource Centre and Parkside special needs units, with space available on the site for future growth. Tamaoho School shares a similar design with Paerata School, a brand-new facility nestled within the up-and-coming Paerata Rise housing development. The two Schools were designed, documented, and constructed simultaneously within a twenty-four-month delivery programme to meet the growing demands of the area.
PPP3 Primary Schools
As part of the Ministry of Education’s PPP3 Schools Project ASC Architects were required to produce a Primary School design to be built on three separate sites, with the potential for the same design to be provided on even more sites in the future. This required a design response that was flexible enough to be used across a range of individual site contexts and adaptable enough to be able to individually reflect the unique qualities of each school’s place, culture and context.
Shirley Boys’ & Avonside Girls’ High Schools
Part of a $220 million contract with the Ministry of Education, ASC Architects provided complete architectural and design services for Avonside Girls’ High School and Shirley Boys’ High School, creating an ultimate campus that is as much a community asset as it is an educational resource.
Unitec Hub
This project, initiated in 2014, is the first step in the transformation of Unitec’s Mt Albert campus. This involves changes to both the physical environment and the pedagogy of learning at Unitec. An important part of the transformation is to make the campus ‘more sticky’, meaning students and staff spend significantly more time there, and interact in new ways.
Wakatipu High School
The Wakatipu High School project is one of four large new school projects won by the ASC Architects/Hawkins construction team as the second of the Private Public Partnership (PPP) school agreements with the Ministry of Education.
Kelston Deaf Education Centre
ASC Architects was commissioned to redevelop the campus for the Kelston Deaf Education Centre (KDEC), based in Kelston, Auckland.
Orminston Junior College
The Ormiston Junior College project is one of four large new school projects won by the ASC Architects/Hawkins construction team as the second of the Private Public Partnership (PPP) school agreements with the Ministry of Education.
Lyttelton Primary School
This brand new two story primary school on the main street of Lyttelton was the result of a post-earthquake merger of Lyttelton Main and Lyttelton West schools.
Haeata Community Campus
The Haeata Community Campus project is one of four large new school projects won by the ASC Architects/Hawkins construction team as the second of the Private Public Partnership (PPP) school agreements with the Ministry of Education.
Rolleston College
The Rolleston College project is one of four large new school projects won by the ASC Architects/Hawkins construction team as the second of the Private Public Partnership (PPP) school agreements with the Ministry of Education.
Waitakiri Primary School
Waitakiri School was formed in 2013 from the merger of 141-year-old Burwood School, and 43-year-old Windsor School, which were both hit hard by the devastating earthquakes of 2011
Ormiston Primary School
ASC Architects was commissioned to design a new primary school that reflects the latest thinking in educational delivery. At 2,748m2 the school includes a large gymnasium/recreation zone, administration zone, library and four modern learning habitats. It also contains a dedicated learning centre for Kelston Deaf Education Centre students, which is fully integrated and forms a central hub to the school.





















