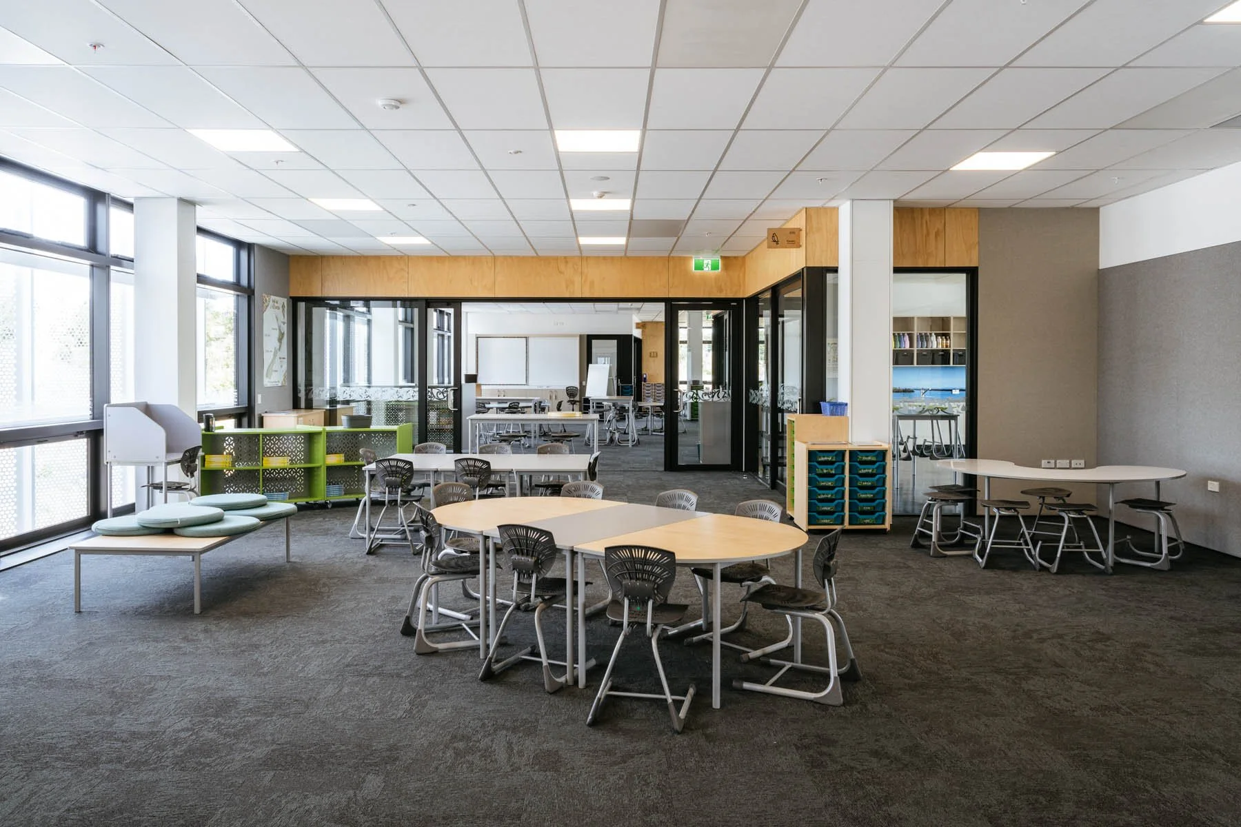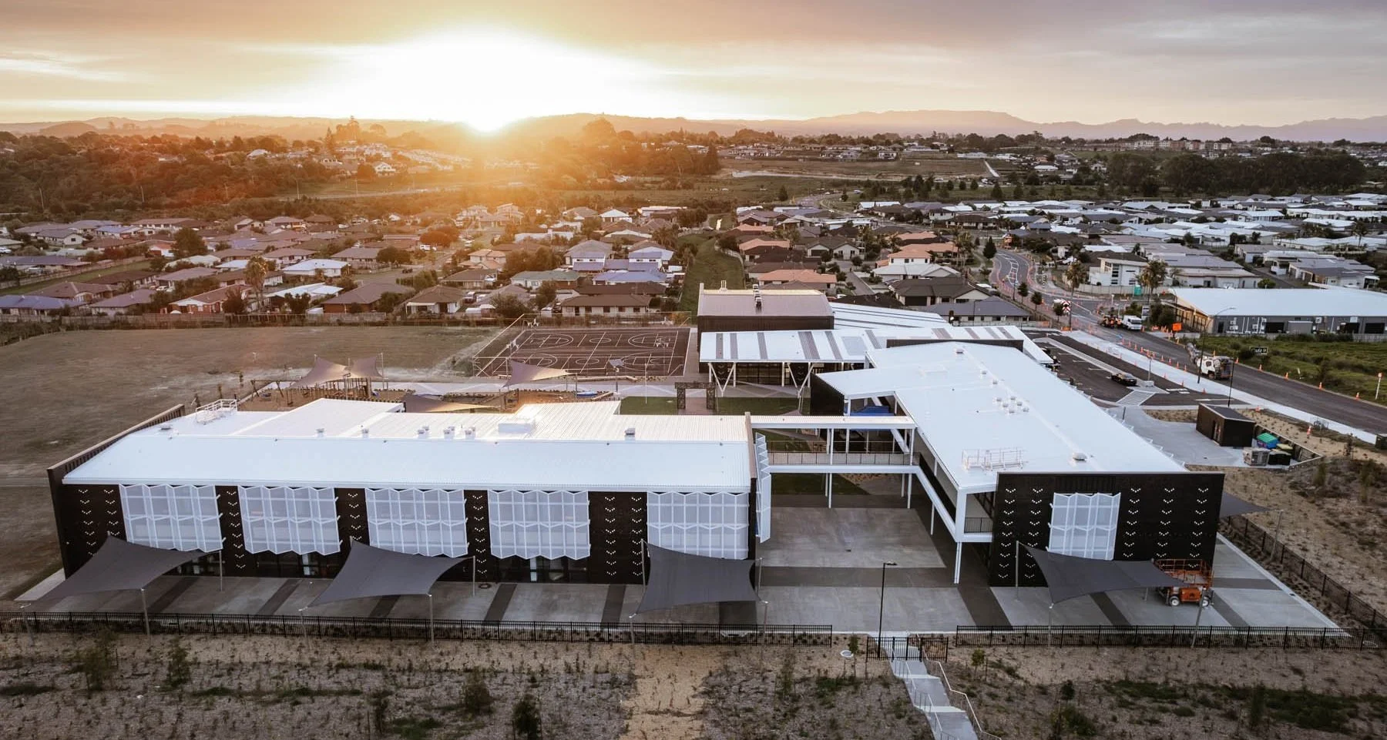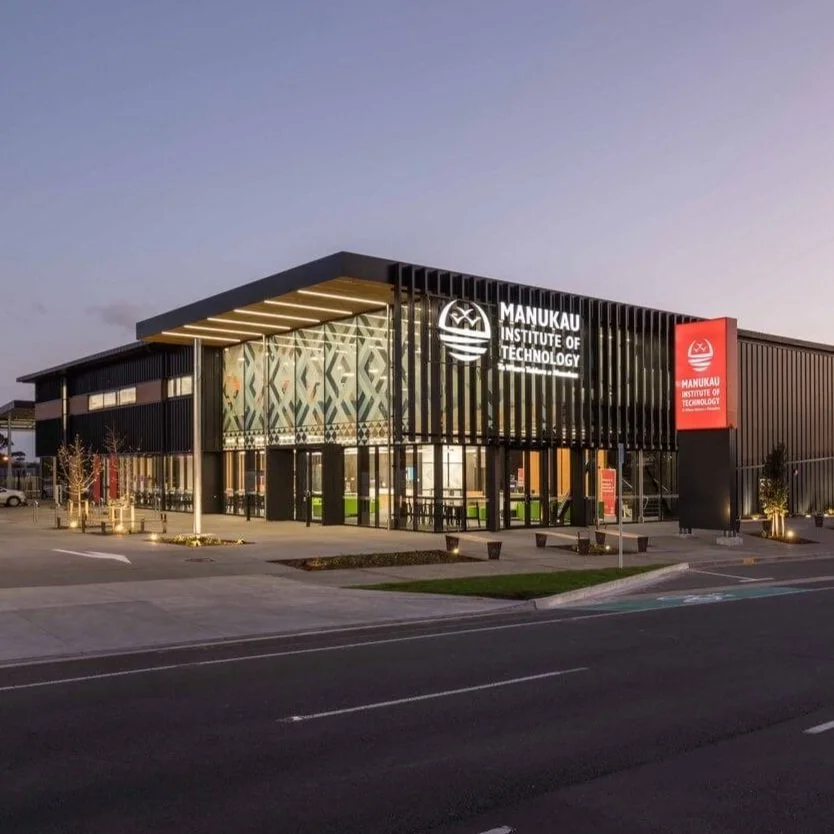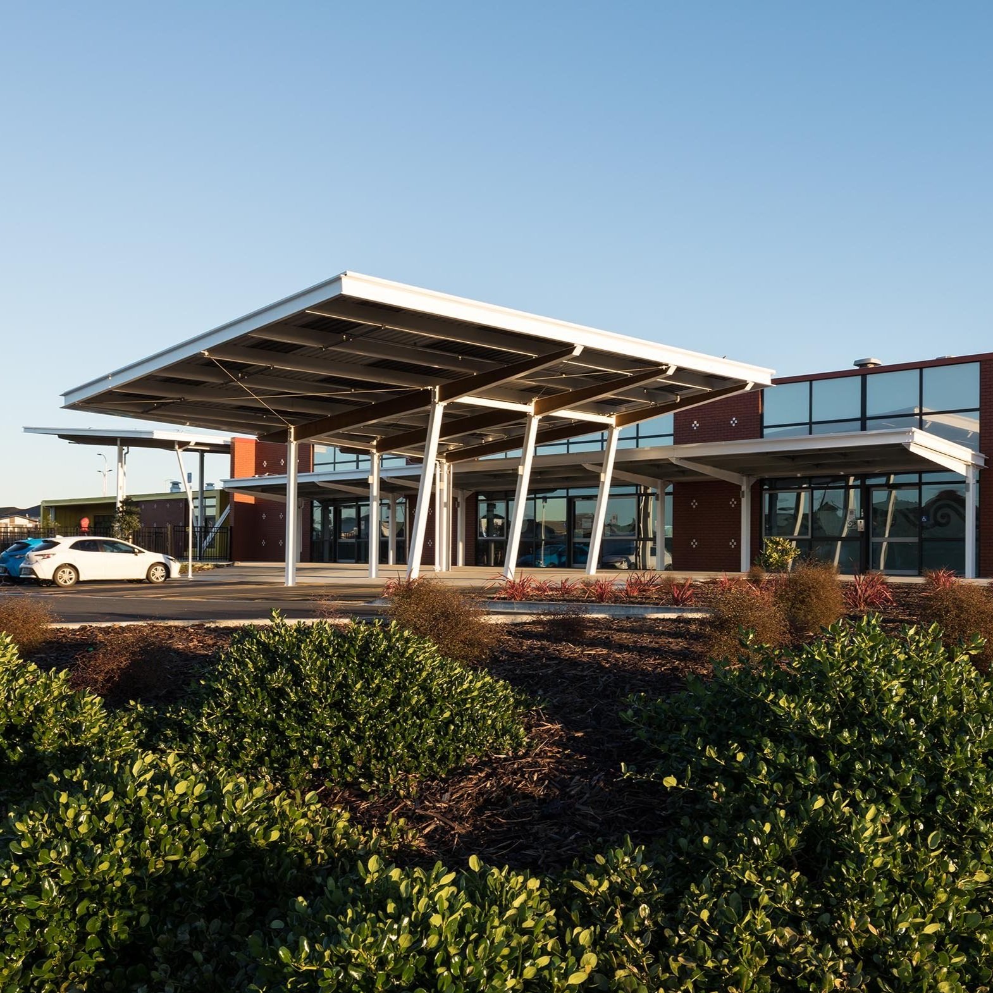Te Kura o Manunui
Previously known as Brookfield School, Te Kura o Manunui was given it’s new name in honour of the cultural and geographical history of the schools site. Similar to it’s predecessors, the design for the Kura was adapted from a well received reference design as a starting point, but is also rich with thoughtful detail and planning thanks to the contributions of the school, the local community and local hapū kaumātua.
Te Kura o Manunui replaces the previous Brookfield School, originally located nearby on Millers Road, with the new build opening for 290 students and allowing for a future capacity of up to 550 students. The new school celebrates and acknowledges culture and identity and shares a narrative that is reflective of the schools core values and vision. Te Kura o Manunui has very strong connections with its whanau and community, therefore facilities for public use were planned to be easily accessible at all times, including outside of school hours. This makes the Kura not only a place of learning for the young people of the local area but also a civic hub for the wider neighborhood.
Location
Brookfield, Tauranga
Date Completed
2024
Client
Ministry of Education
Project Contact
John Sofo
Photography
Cab Creative
Awards
NZIA Waikato and Bay of Plenty Architecture Award 2024: Education
Property Council NZ Industry Awards 2024 - Excellence: Education
Entering off Millers Road, the street-facing admin building with adjoining gymnasium greets you at the front of the school. A large canopy covers the main entrance walkway and links the admin building to one of the two classroom blocks. Within the Administration building, a sizable multipurpose hall accommodates sports, dramatic arts, and catering facilities.
In addition to the admin facilities and gymnasium, there are two separate blocks of two storey classrooms - one to the north and another to the east - which border the site and enclose the play area and central courtyard. The lower level classrooms open out to the central outdoor area to maximise access for learning and play.
The open plan learning environments are intended for flexibility and adaptability, with a shared creative maker space to anchor the two flexible learning areas, providing students with an outlet for hands-on projects such as cooking and science experiments.
A key requirement was to acknowledge that learners learn in different ways. Innovative learning environments were designed in response to this, to foster openness and connectivity in all aspects of school life.
Woven into the striking black brick facade, the contrasting white bricks create a tukutuku pattern which “represent the blending of two worlds, Te Ao Māori and Te Ao Pakeha”. It was important for the new building to also blend in to the local environment and work with the landscape. The neutral, black and white pallete allows for clear focus on the cultural stories and the contributions of the tamariki, as well as the natural environment.
Principal Ngaere Durie says “The response from the whole community has been incredible. We really valued being heavily involved in the design and construction process to ensure it was culturally responsive to the needs of our School and usability into the future. There are many opportunities to
teach and use the School in a way we have never been able to before. The open plan spaces, the Maker spaces, the Gym, the Library are fantastic learning and teaching opportunities, as well as the great indoor/outdoor connection, and to hold community events. The kids’ response has been incredible, enjoying the freedom with how the different spaces can be used. “
“The whole site from the wetlands through to the buildings weave together in a story… and the materials and landscaping blend into the local environment. “We value the relationships formed with everyone involved and a local hapū representative said you could feel the ‘Mauri’ – the essence of all the people involved in the project.”
Construction Company:
Form Building and Developments
Project Manager:
The Building Intelligence Group
Quantity Surveyor:
Rider Levett Bucknall
Service Engineer:
Mesh Consulting Ltd
Mechanical Engineer:
Mesh Consulting Ltd
Façade Engineer:
Mesh Consulting Ltd
Civil Engineer:
S&L Land Developments
Fire Engineer:
Crossfire
Landscape Architect:
Mace Landscaping Group
Like what you see?
Get in touch.
More projects



















