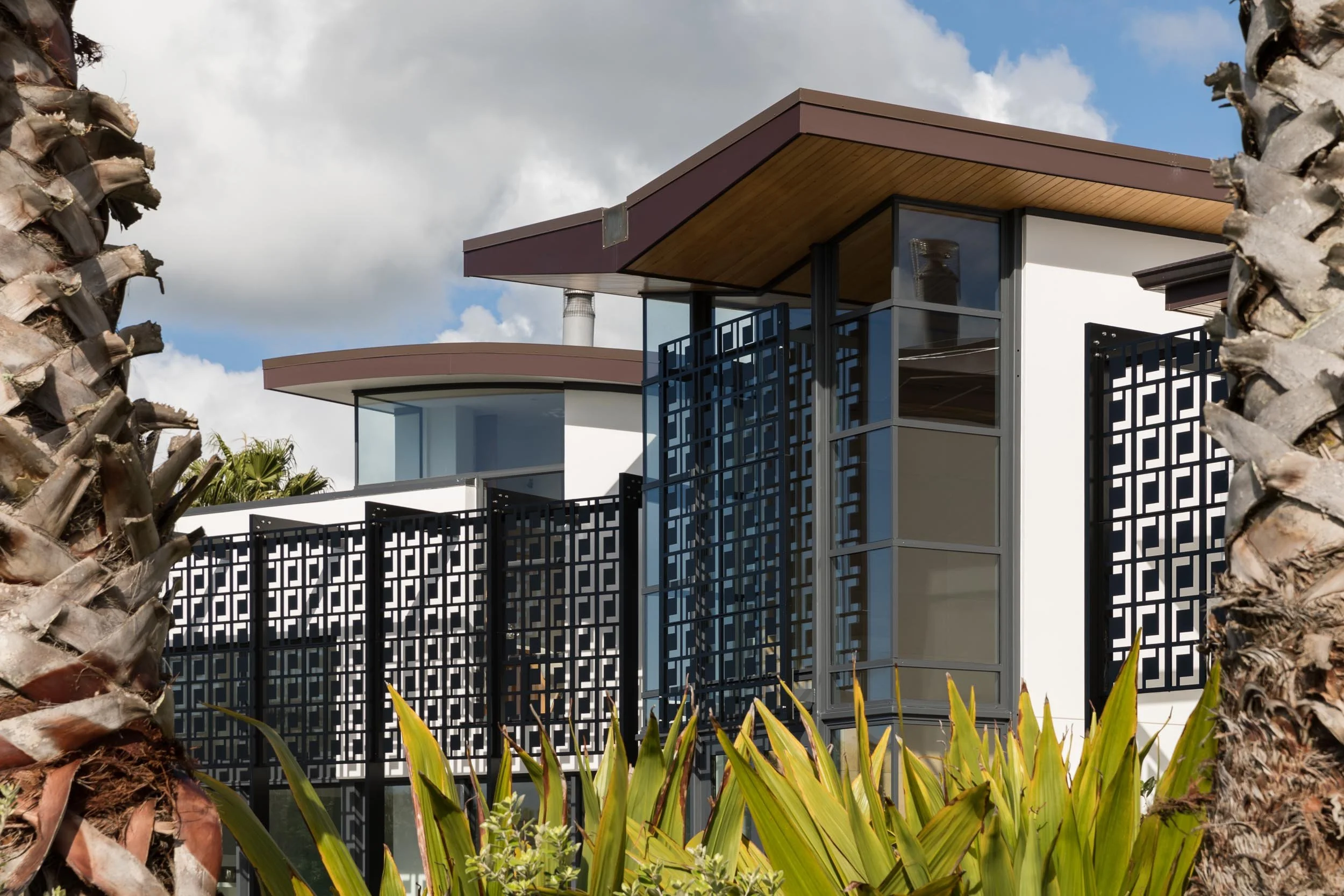Sullivan House
This luxury rural retreat near Whitford, east of Auckland, was built in three stages over a period of 14 years to accommodate the evolving needs of the owners. Alongside the main two-level family home, the site incorporates a detached guest house, games room, swimming pool, tennis court and tennis pavilion, as well as a separate garaging pavilion and boat shed. The structures are all organized around a curved entry colonnade and broken up to create a unique sense of private, individual pavilions in the landscape. Extensive landscaping is also developed on site, including entry colonnade.
The design of this substantial rural home not only suited a young family’s needs at the time of construction but the changing requirements of the family over the years.
Location
Auckland
Date Completed
2005
Project Contact
Trevor Millen
Photography
Michael Ng, Mark Scowen
The house enjoys a northern aspect with spectacular views to the Hauraki Gulf and Rangitoto Island, located on the ‘Clifton Peninsula’ in one of the finest rural locations in Auckland. The floor plan was inspired by these geographical features, with each room making the most of the views seeking a connection with the outdoors and distant views.
The principal structure of the Sullivan House is ordered by a curved spine that runs throughout its length and separates the more private areas from the public spaces. Formal areas are treated with larger volumes of double height space, in contrast with the more intimate spaces for the private and family areas. Each turn and twist in the free-flowing plan opens to a unique and unexpected tranquil view of the peaceful surroundings and coastline.
The northern aspect, mostly glazed with large areas of sun-shading screens, affords good indoor-outdoor flow from all rooms to a courtyard complemented by the swimming pool. The protective south side is punctuated with smaller slot windows. A close and thoughtful collaboration between client and architect, this house is an easy and comfortable place to live and entertain in.
It was carefully designed to ensure upon approach, one is greeted by an entranceway that will draw you through the house and beyond where a series of rooms are strung along the curved spine. The social organisation of the plan is relaxed and loose appropriate for a coastal rural retreat. Large glass doors can be drawn back so the living and family rooms allow the spatial extension into the landscape for a relaxed lifestyle.
Like what you see?
Get in touch.
More projects





















