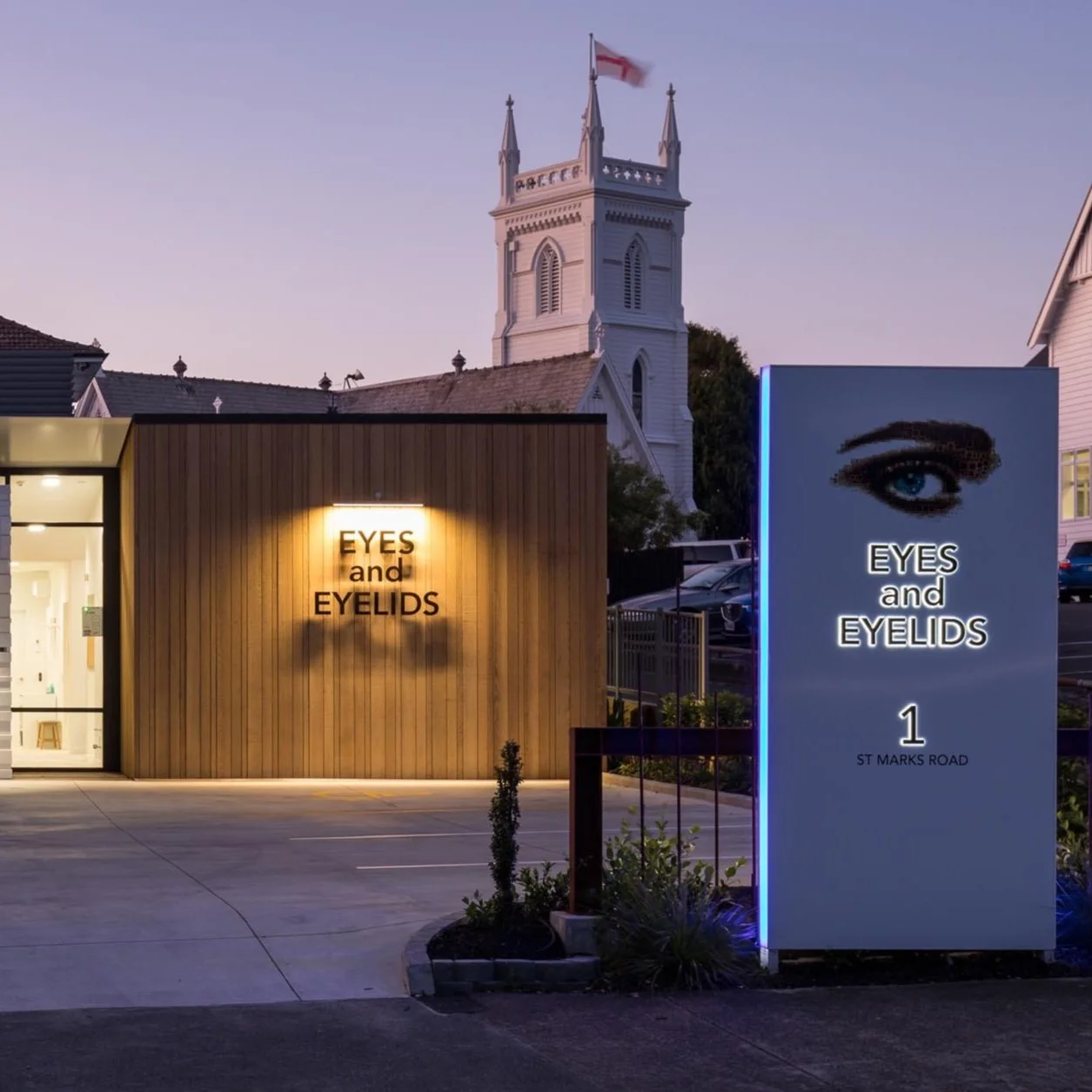Projects
McDonald’s, Taupiri
ASC Architects were required to produce a design for a new stand-alone family restaurant including McCafe and drive through facility. This included a new décor palette for the dining room, ASC Architects have collaborated with Zone Design (Melbourne) to incorporate the decor aspect into this project.
Eyes & Eyelids
ASC Architects were commissioned to design a new boutique eye clinic for providing specialist ophthalmic care and cataract surgery. Located at 1 St Marks Road, Remuera, the site is owned by the Anglican Parish of Remuera and the new eye clinic neighbours the historic St Marks Church.
PPP3 Primary Schools
As part of the Ministry of Education’s PPP3 Schools Project ASC Architects were required to produce a Primary School design to be built on three separate sites, with the potential for the same design to be provided on even more sites in the future. This required a design response that was flexible enough to be used across a range of individual site contexts and adaptable enough to be able to individually reflect the unique qualities of each school’s place, culture and context.
Shirley Boys’ & Avonside Girls’ High Schools
Part of a $220 million contract with the Ministry of Education, ASC Architects provided complete architectural and design services for Avonside Girls’ High School and Shirley Boys’ High School, creating an ultimate campus that is as much a community asset as it is an educational resource.





