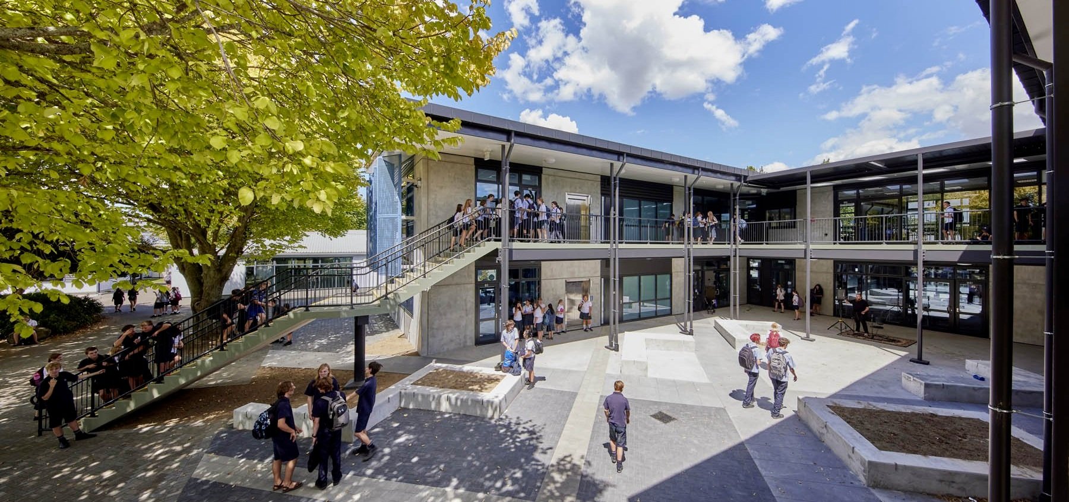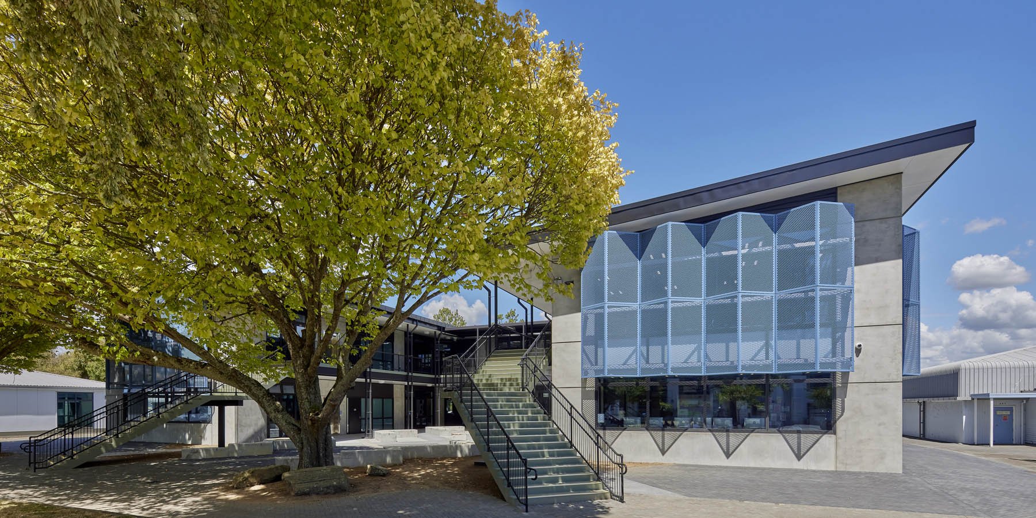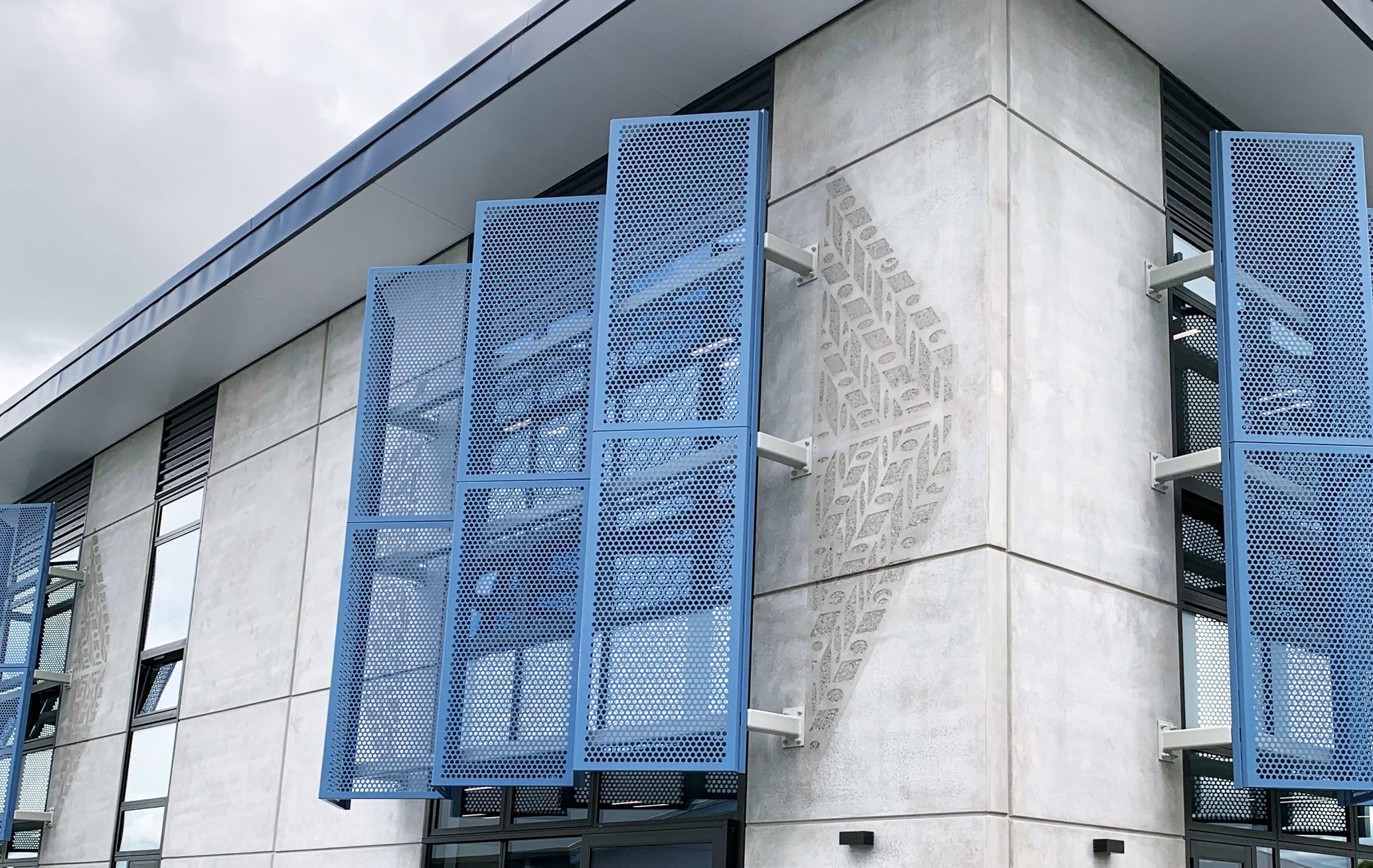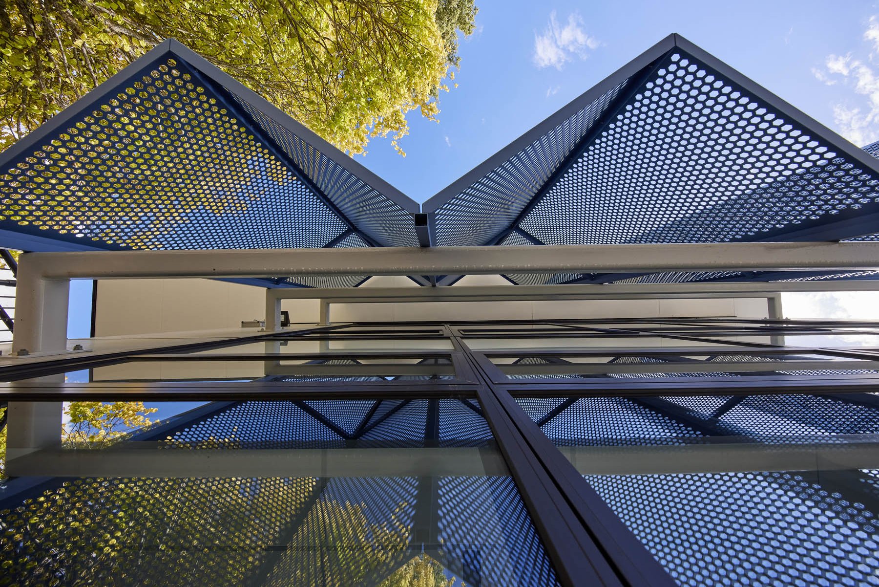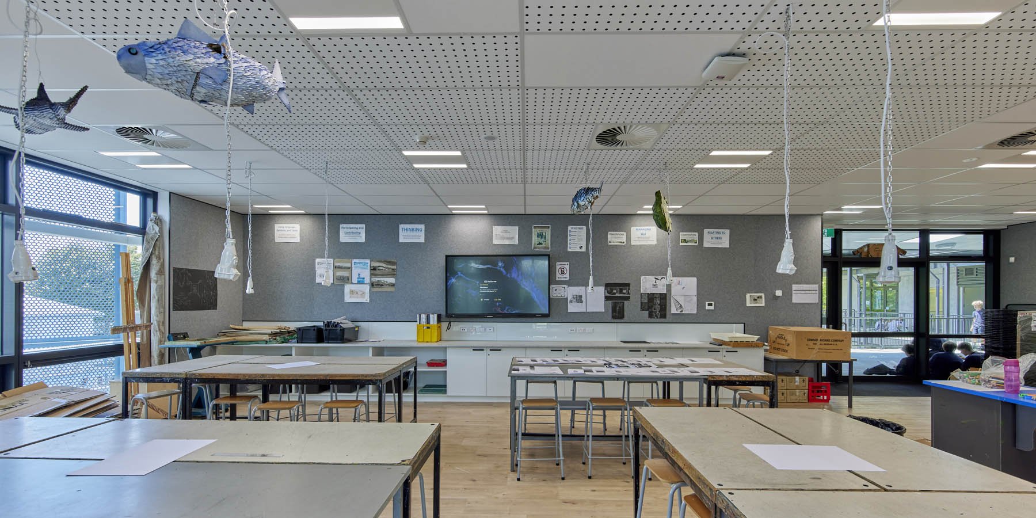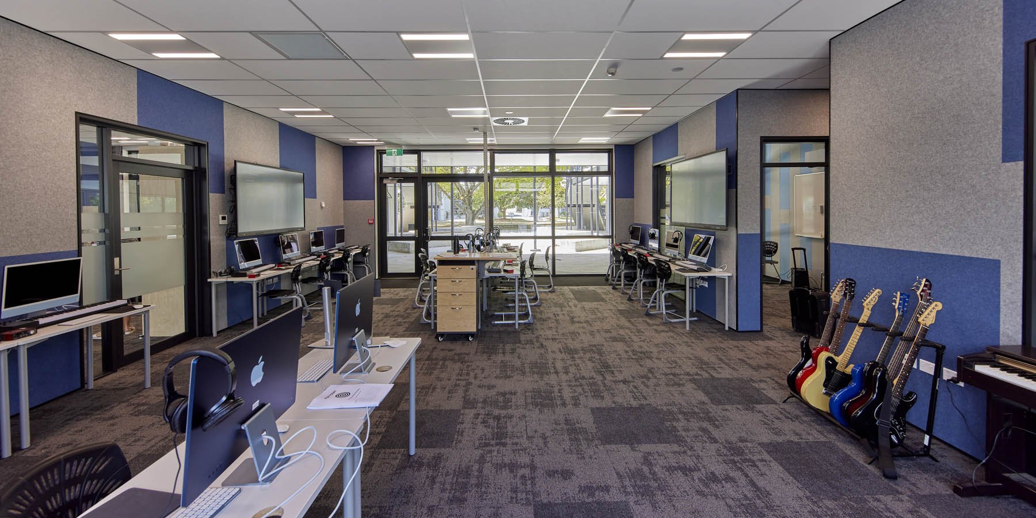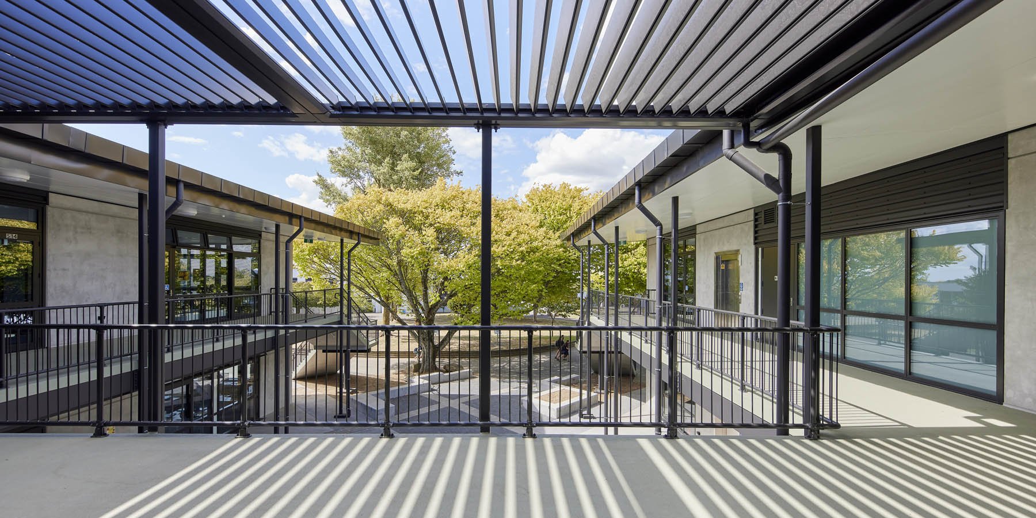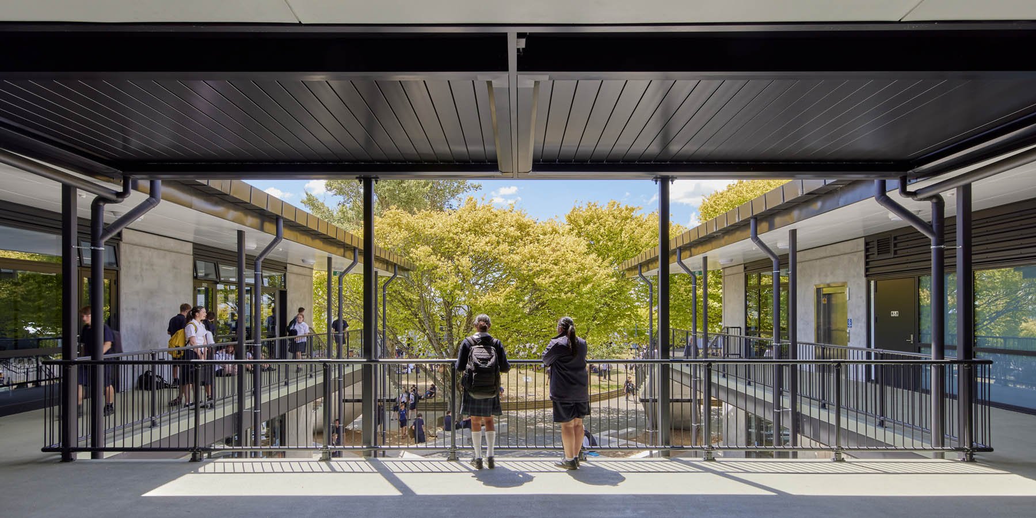Cambridge High School
The new S-Block at Cambridge High School is a purpose built learning space of 15 classrooms to replace the aging arts block, which was was no longer fit for purpose. The design brief was to demolish the aging arts building and provide a new space to accommodate 370 students, with the foresight of expected roll growth. It offers dedicated learning spaces for music, art, media, digital technology, electronics and careers, and classrooms for students who need extra learning support. In addition, there is a barista training room used for training and serving the students, which can also be used for hosting community events outside school hours.
The U-shaped building came in response to space limitations on site and the landscaped area to the north. A traditional wing or L shaped building was not considered due to these geographical limitations. The result was an unusual U shaped, two storey addition with a central courtyard for collaboration and socialising. The proposed design of S-Block worked around the mature oak trees to retain the existing green space. By working around the existing landscape instead of against it, the completed project feels like a natural addition to the school.
Location
Cambridge, Waikato
Date Completed
2024
Client
Ministry of Education
Project Contact
Kevin Sanderson
Photography
Michael Ng
Image Left - exterior Artwork by Eugene Kara
The design features simplicity of form and robust materials with a raw feel to the composition. Precast concrete was selected not only for practical reasons such as the speed of erection, weathertightness and acoustic management but also for the natural look of the material and minimal maintenance, as it is sealed with a clear penetrating sealer.
The pre-cast concrete panels feature art by Ngati Koroki Kahukura artist Eugen Kara, sandblasted into the exterior concrete wall. The design draws inspiration from Māori patterns including Poutama, which represents one’s journey through life and one’s journey towards attaining knowledge.
There is expansive use of glazing creating a rhythm from glass to solid panel all around the building. The glazing frames and showcases the trees to the north which sit very close to the new building, as though both building and trees have co-existed for a long time. Natural light plays an important role in reducing energy load and contributing to occupants wellbeing, while also controlling glare with eaves and exterior screen louvres.
The building is designed for low energy use and to be as efficient and as low in operations costs as possible, using passive air flow, extensive insulation and building mass to meet thermal requirements. Additional construction features include a warm roof and Intello building wrap to the interior to satisfy H1 and Ministry requirements. Outcomes from Wufi modelling include vapour shield, enabling vapour transfer, mitigating potential moisture issues.
The 15 new classrooms are split over 2 floors, with the upper level accessible by a covered circulation walkway, as well as a 15 person lift. Both levels have large, sliding glass doors directly from the classrooms for ease of access. Arts are located in the upper level classrooms, which open up and extend out on to the spacious walkway, expanding the learning space outside if required. The lower level is home to the music classrooms, which also flow out to the courtyard through the sliding doors.
The courtyard is not only an outdoor area with seating for break times, but doubles as an outdoor amphitheater for music and drama performances.
The school principal has stated, “I think what (S-Block) is going to open up for students now and in the future is just incredible, It’s taken a long time to get here but it’s been worth it. It’s a wonderful building that will add a lot to the school.”
Construction company:
Livingstone Building NZ Ltd
Project Manager:
WSP
Quantity Surveyor:
Beca
Service Engineer:
Feisst Group Ltd
Fire Engineer:
Fire Collective
Hydraulic Engineer:
Flow Consulting
Mechanical Engineer:
Eastside Refrigeration
Acoustic Engineer:
Design Acoustics Auckland
Wufi Modelling:
Oculus
Structural Engineer:
Gray Consulting and Engineering limited
Façade Engineer:
Prendos and Respond Architects
Exterior Artwork:
Eugene Kara
Like what you see?
Get in touch.
More projects


