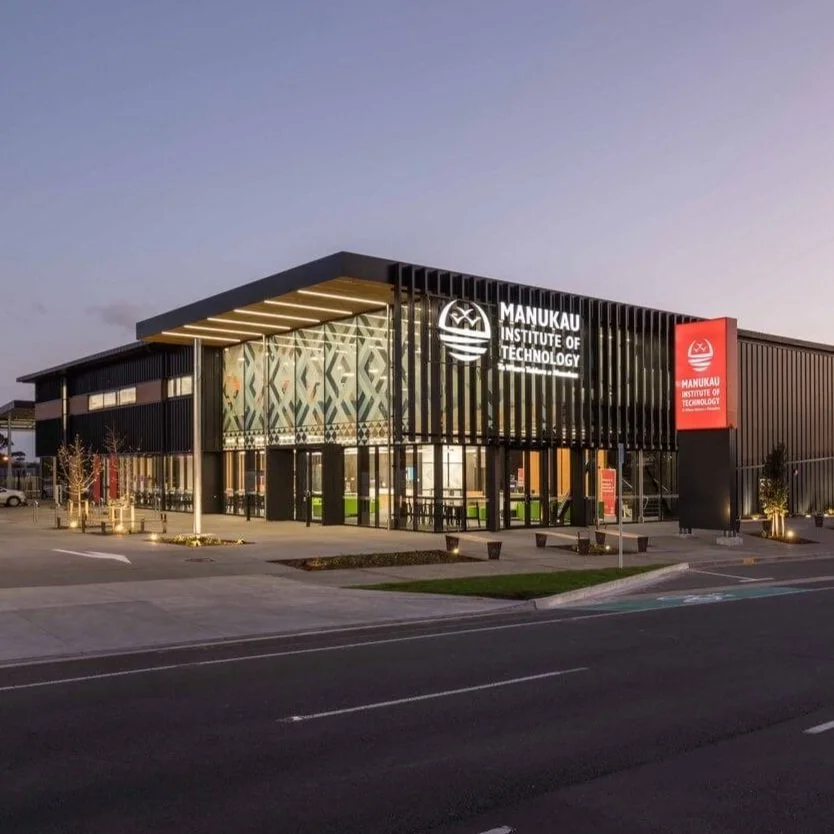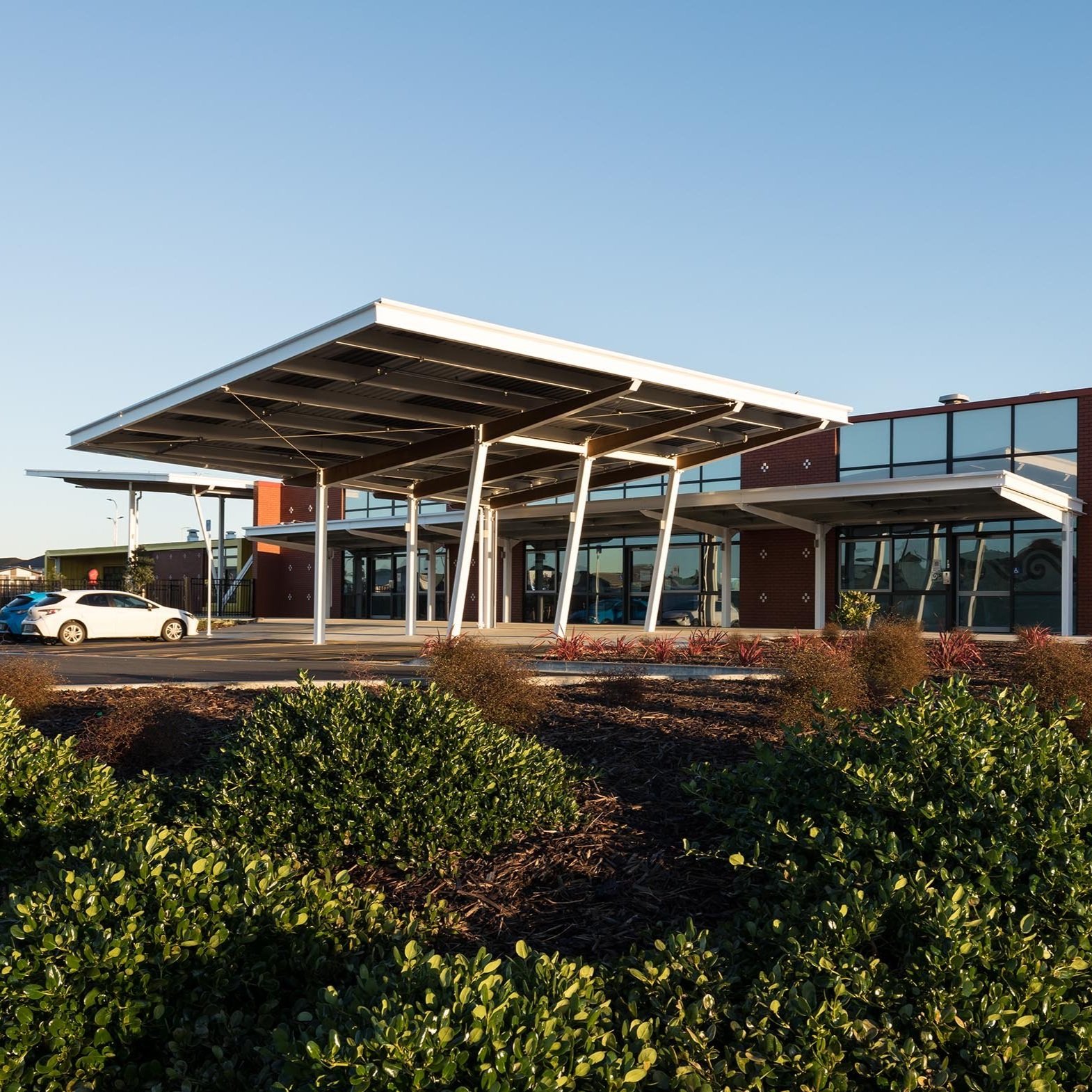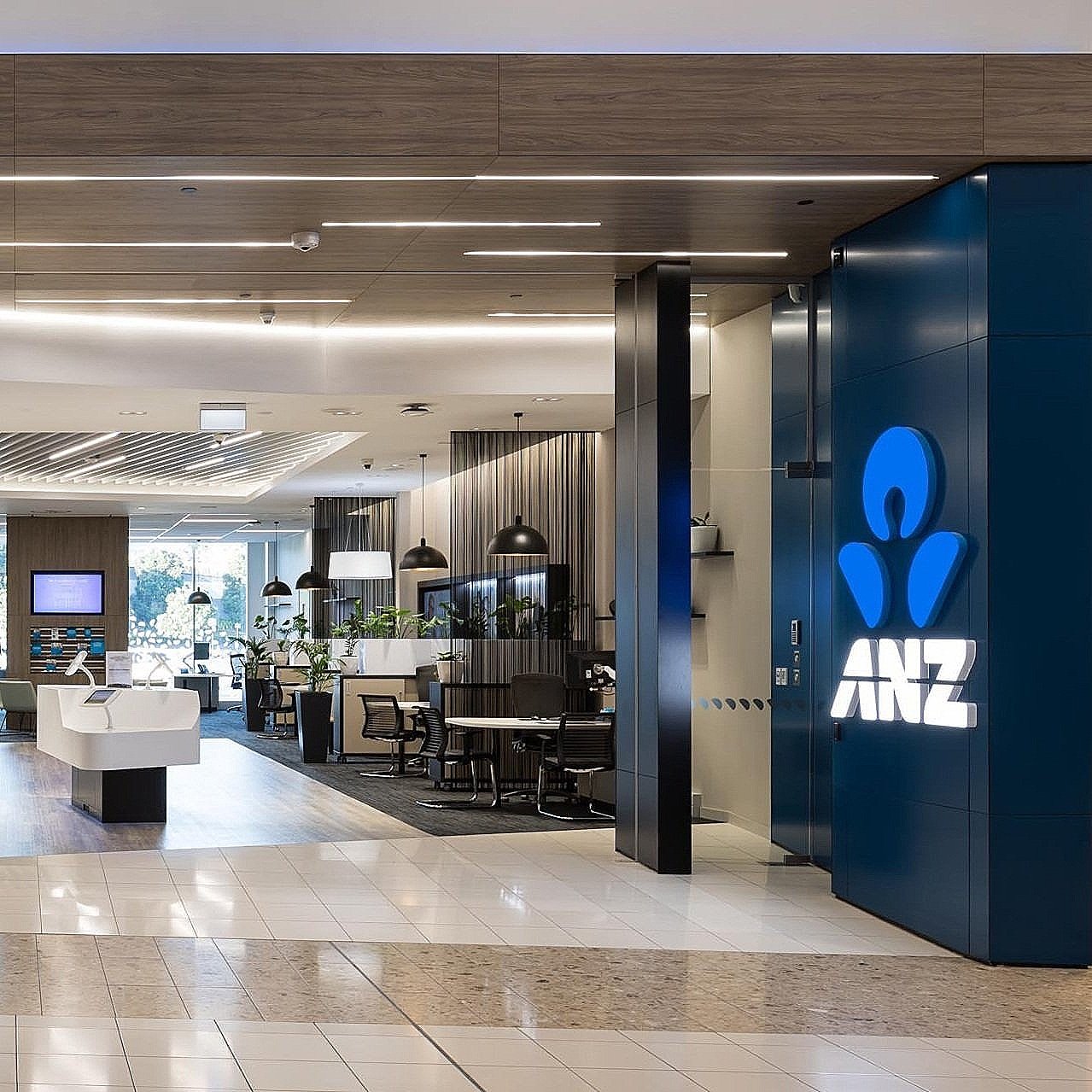Projects
13 Maidstone Street
A new life for a good honest working building. This old industrial building has been converted to a sustainable, light filled creative hub.
Park Point House
This family home is intended as a retreat and place of gathering for the owners and their adult family. It pays homage to the owners Italian culture of social connection, food, children and the natural environment as the glue that binds.
Woolworths, Greville Road
The 3600m2 Supermarket is a key anchor to this new development on Auckland’s North Shore. The supermarket is ground-breaking for Woolworths as it will be the first to integrate a 1700m2 E-store that will focus on supporting internet orders and courier delivery for the region.
Te Kura o Manunui
Te Kura o Manunui was completed and opened for term 1 of 2024 and was built to replace its neighbor, Brookfield School, due to extensive roll growth. The Kura was renamed in recognition of the geographical history of the school’s new site and the Brookfield area.
Ahutoetoe School
Ahutoetoe School at Milldale was opened at the beginning of 2024 and serves as the local primary school for the newly developed and growing Suburb of Milldale on Aucklands’ North Shore
Wakatipu High School - Stage 2 and 3 Extensions
Wakatipu High School first opened in 2018 and has since required a new double gymnasium, as well as the addition of a new north and south learning wings to accommodate enrolment growth.
This state of the art facility fosters a sense of openness and connectivity and the flexible environment promotes optimal learning opportunity through investigation, social interaction, and collaboration.
45 Mount Eden Road
45 Mt Eden is a development of 15 high-end boutique apartments. The site sits at the top of the planned linear park that will connect the new Mt Eden station with Mt Eden Road. This means all the west-facing apartments will enjoy unobstructed views across this beautiful new amenity to the Waitakeres.
Risland Meadowbank
Risland Meadowbank is a contemporary residence. The development consists of two main apartment buildings, composed of 90 residences with views of Orakei Basin.
Paerata Primary School
Paerata School is a brand-new primary school facility located in the developing suburb of Paerata Rise, provided to replace the existing and outdated Paerata School facilities located at another nearby site. The initial build caters for 370 students. Paerata School shares a similar design with nearby Tamaoho School, another brand-new primary school facility that was designed, documented, and constructed by the same team simultaneously as part of the same project.
MIT TechPark
Manukau Institute of Technology’s new TechPark is a new 9000 square metre educational facility, grounded in the architectural heritage of its campus, combining the Institute’s professional engineering and trade schools. Marking the intersection of Lambie Drive and Manukau Station Road, TechPark is situated across from the existing MIT Manukau building that includes the MIT Train Station Terminal beneath and diagonally opposite the Manukau Bus Station. An urban cornerstone, the site is considered a gateway location, with public visibility from the motorway and Manukau Station Road.
Tamaoho School
Tamaoho Primary School is a brand-new facility situated in the developing suburb of Belmont, Pukekohe. The initial build caters for 370 students, including students from the integrated BLENNZ, BLENNZ Visual Resource Centre and Parkside special needs units, with space available on the site for future growth. Tamaoho School shares a similar design with Paerata School, a brand-new facility nestled within the up-and-coming Paerata Rise housing development. The two Schools were designed, documented, and constructed simultaneously within a twenty-four-month delivery programme to meet the growing demands of the area.
Steelfort Distribution Centre & Showroom
Steelfort’s new Auckland outlet store location. A multi-use building consisting of a 2000m² distribution warehouse, a double-height showroom space shared by Steelfort and Miele, a service workshop for Miele appliances, and an open plan mezzanine office space.
ANZ, Albany Mall
ASC Architects were engaged to produce a design and documentation for a new ANZ Branch fit-out as part of the new 277 Westfield Mall development in Newmarket, Auckland. The 300 square metres secure tenancy is located within the south area of the mall with high pedestrian flows and an opportunity to activate Broadway street exposure.
ANZ, Newmarket
ASC Architects were engaged to produce a design and documentation for a new ANZ Branch fit-out as part of the new 277 Westfield Mall development in Newmarket, Auckland. The 300 square metres secure tenancy is located within the south area of the mall with high pedestrian flows and an opportunity to activate Broadway street exposure.
McDonalds, Bell Block
ASC Architects were required to produce a design for a new stand-alone family restaurant including McCafe and drive through facility. The building includes a fully enclosed internal playland.
Ranfurly House & Retirement Village
Ranfurly Retirement Village in Mt Albert comprises the adaptive reuse of heritage-listed Ranfurly House, six new apartment buildings, a total of 193 dwellings and a 60-bed hospital.
McDonald’s, Taupiri
ASC Architects were required to produce a design for a new stand-alone family restaurant including McCafe and drive through facility. This included a new décor palette for the dining room, ASC Architects have collaborated with Zone Design (Melbourne) to incorporate the decor aspect into this project.





















