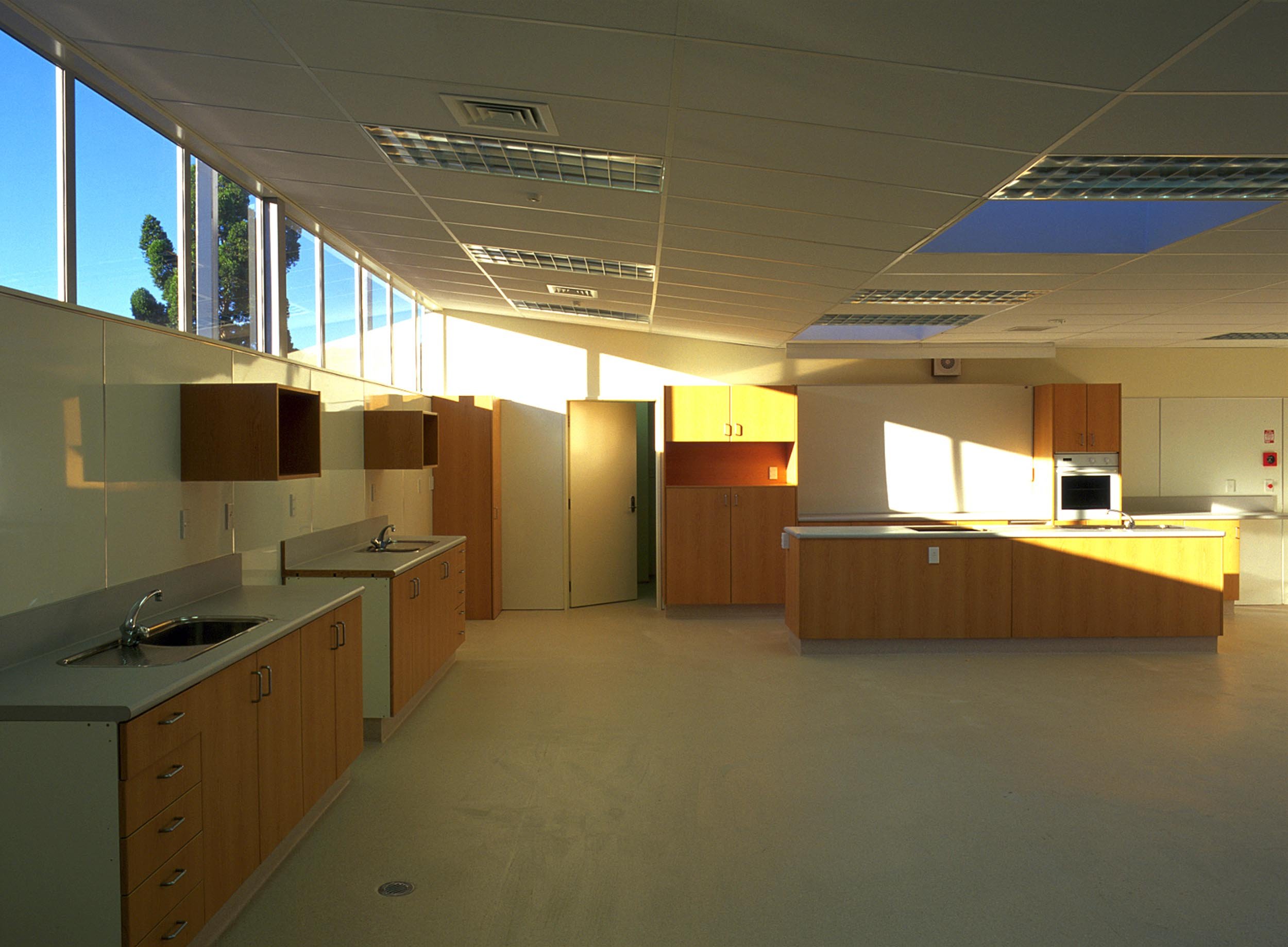Epsom Girls Grammar Technology Building
This project was the first of five new buildings that ASC Architects completed on Epsom Girls Grammar School site over the course of 10 years. The school underwent significant expansion fuelled by exploding immigration into the Auckland CBD, with the roll going from around 1500 to over 2000 students. This growth occurred on a site that was only ever large enough to accommodate 1000 students.
During this time, the Ministry of Education began a complete overhaul of the national educational curriculum. Its new focus was on the 'whole learning' experience, rather than the more traditional learning of facts. These two shifts enabled us to formulate a revolutionary brief for the school's technology building.
Where previously one would have consisted of a set of different media workshops, such as wood and metal, we now had the freedom to conceive of a building where students could engage in the whole experience from concept to manufacture.
We designed an extremely light and transparent structure that was to be anchored against a masonry wall to Gillies Ave. Our building denied the noise and pollution of the street, creating a private world inside. This thematic formula was to inform the subsequent projects we carried out for the school in the years that followed.
Location
Auckland
Date Completed
2000
Client
Ministry of Education
Project Contact
John Sofo
Photography
Michael Ng
Awards
NZIA National Award Finalist 2000
NZIA Regional Award Winner 1999
Like what you see?
Get in touch.
More projects
















