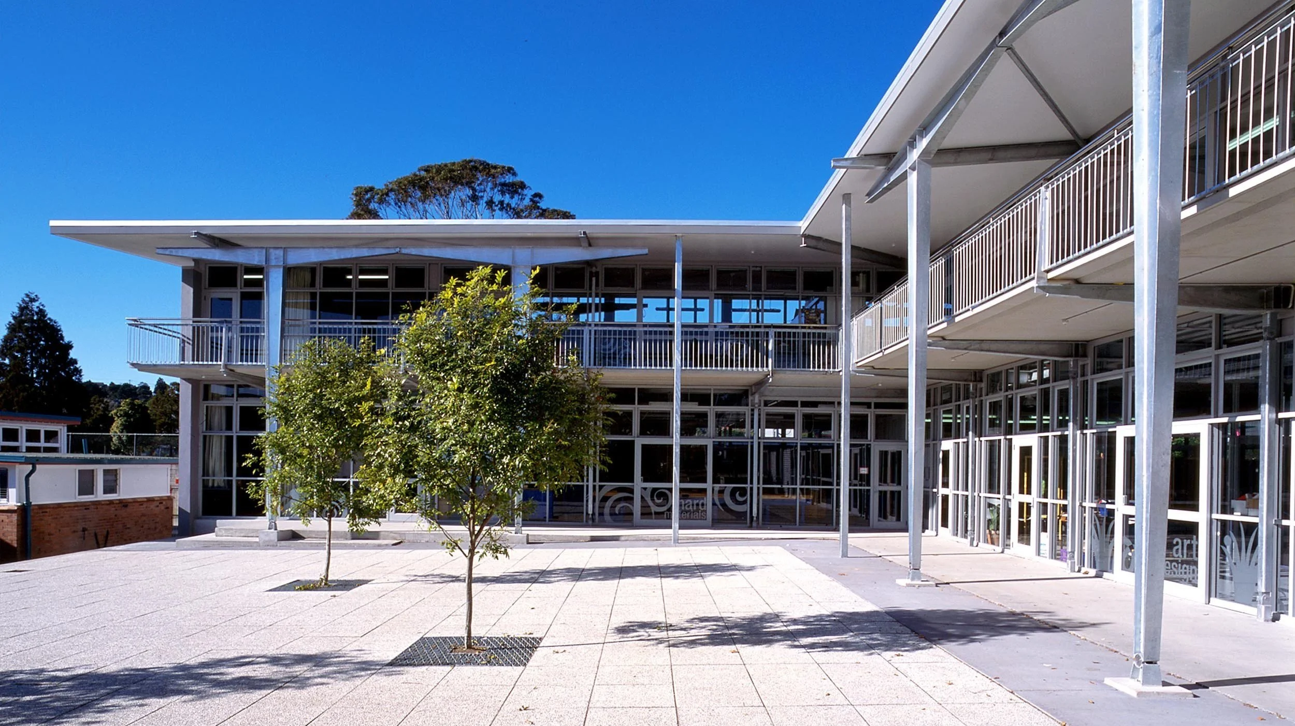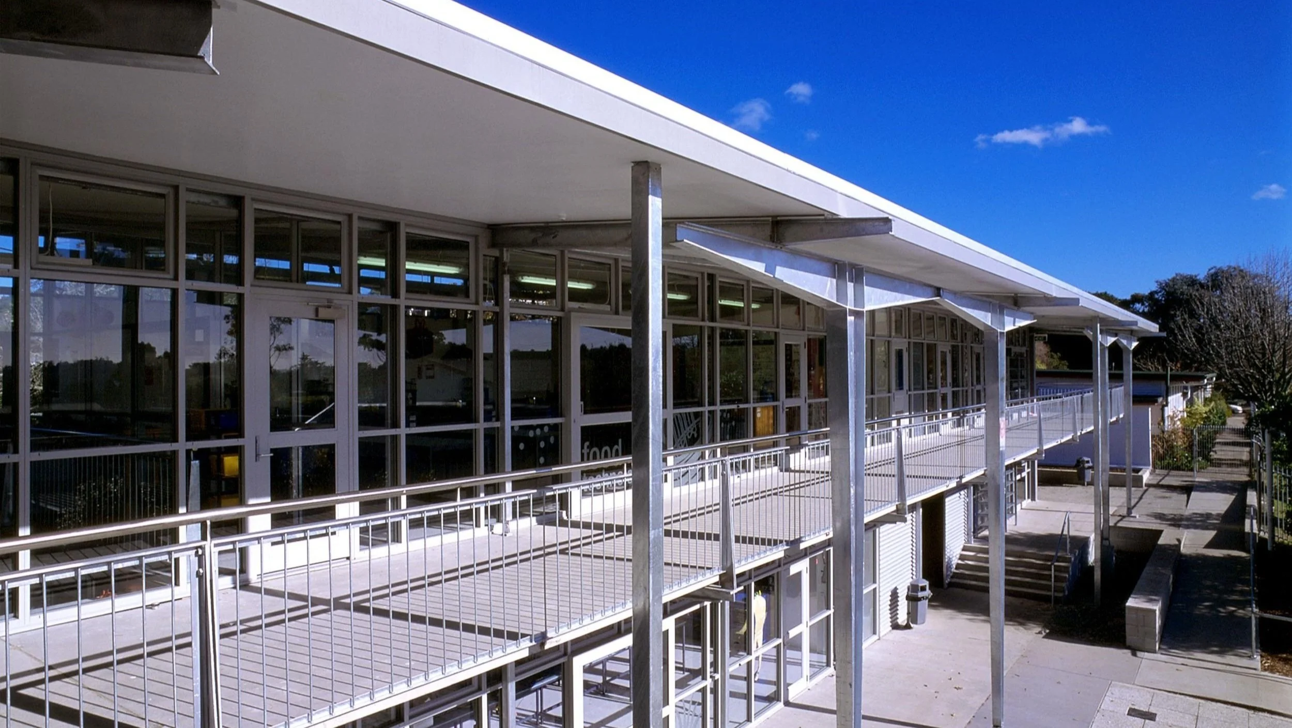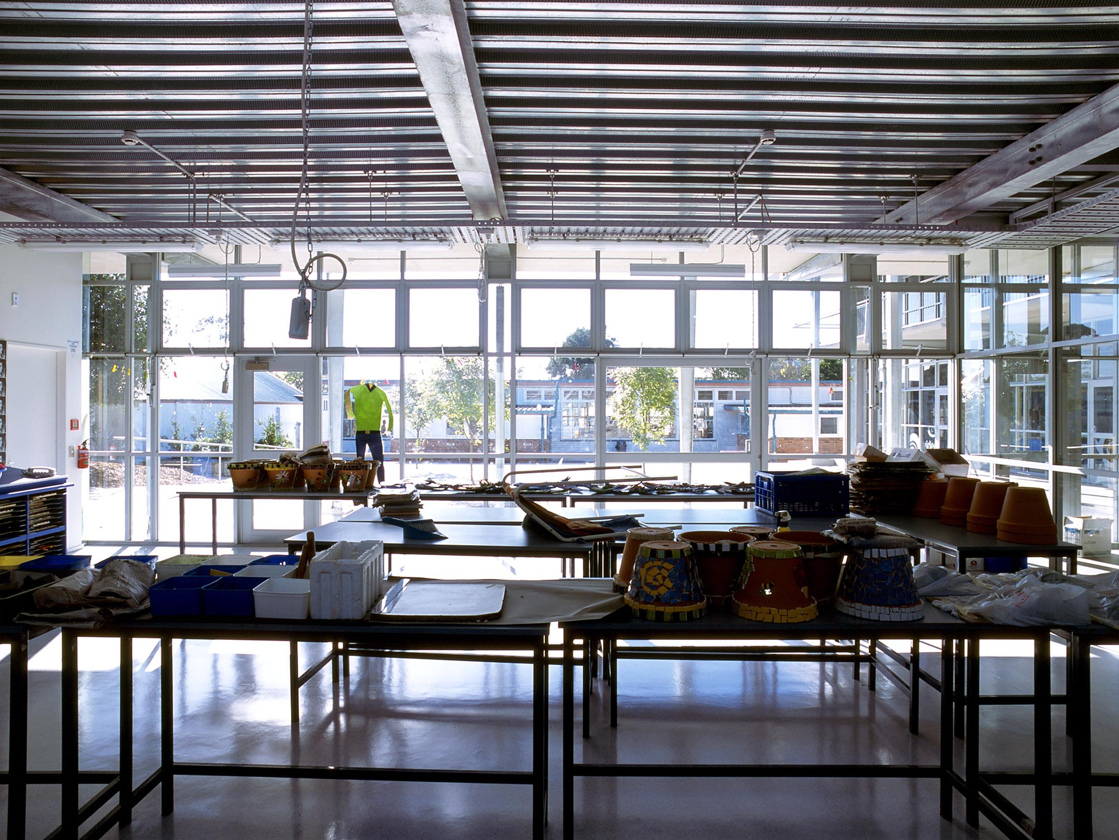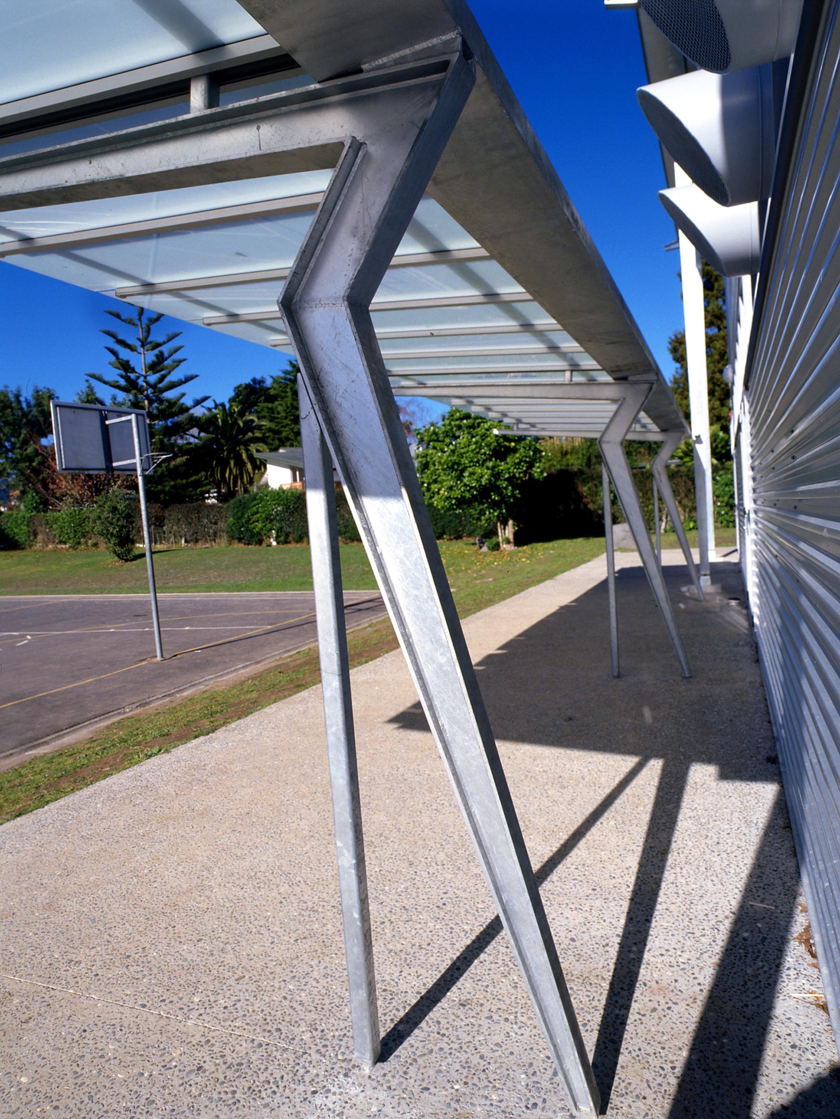Glen Eden Intermediate School
ASC Architects' involvement in this project was more than designing the new building; we assisted the school in planning for an 80 percent growth in its student roll. The particularly challenging aspects were the requirements to work on the project while the school ran as usual, and not building over any part of the site that did not already accommodate buildings. Our innovative design of the technology building was in response to the Ministry's focus on the delivery of a new technology curriculum.
Classes are now encouraged to work on projects rather than study traditional subjects. For example, students might research, design, prototype and produce a packaging, distribution and marketing plan for a new product. This development in learning style required our design to be flexible in its delivery of space. Flexibility was achieved by separating building structure from internal partitions; almost all the internal partitions are fully glazed and can slide away to create a wide variety of working spaces.
The technology building is particularly notable for its modern and significant departure from the traditional timber design of the old school facilities, while retaining the same robustness and permanent feel. Where the extensive use of steel gives the new building strength, the use of glass opens the classrooms to the sunny courtyard providing openness and warmth appropriate to today's teaching philosophies.
Location
Auckland
Date Completed
2001
Client
Ministry of Education
Team
John Sofo, Matt Every
Photography
Michael Ng
Awards
NZIA Branch Award 2001
Like what you see?
Get in touch.
More projects
















