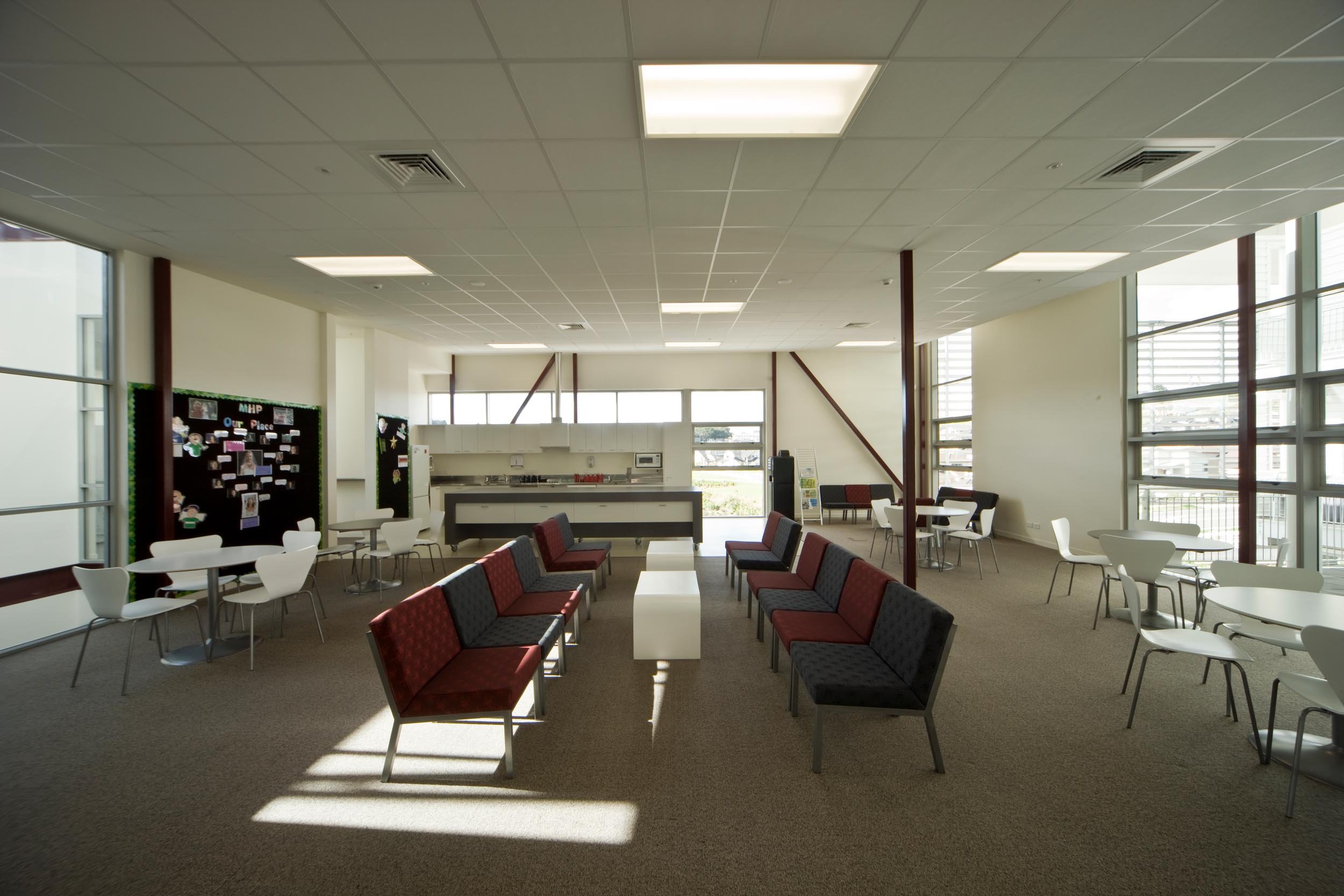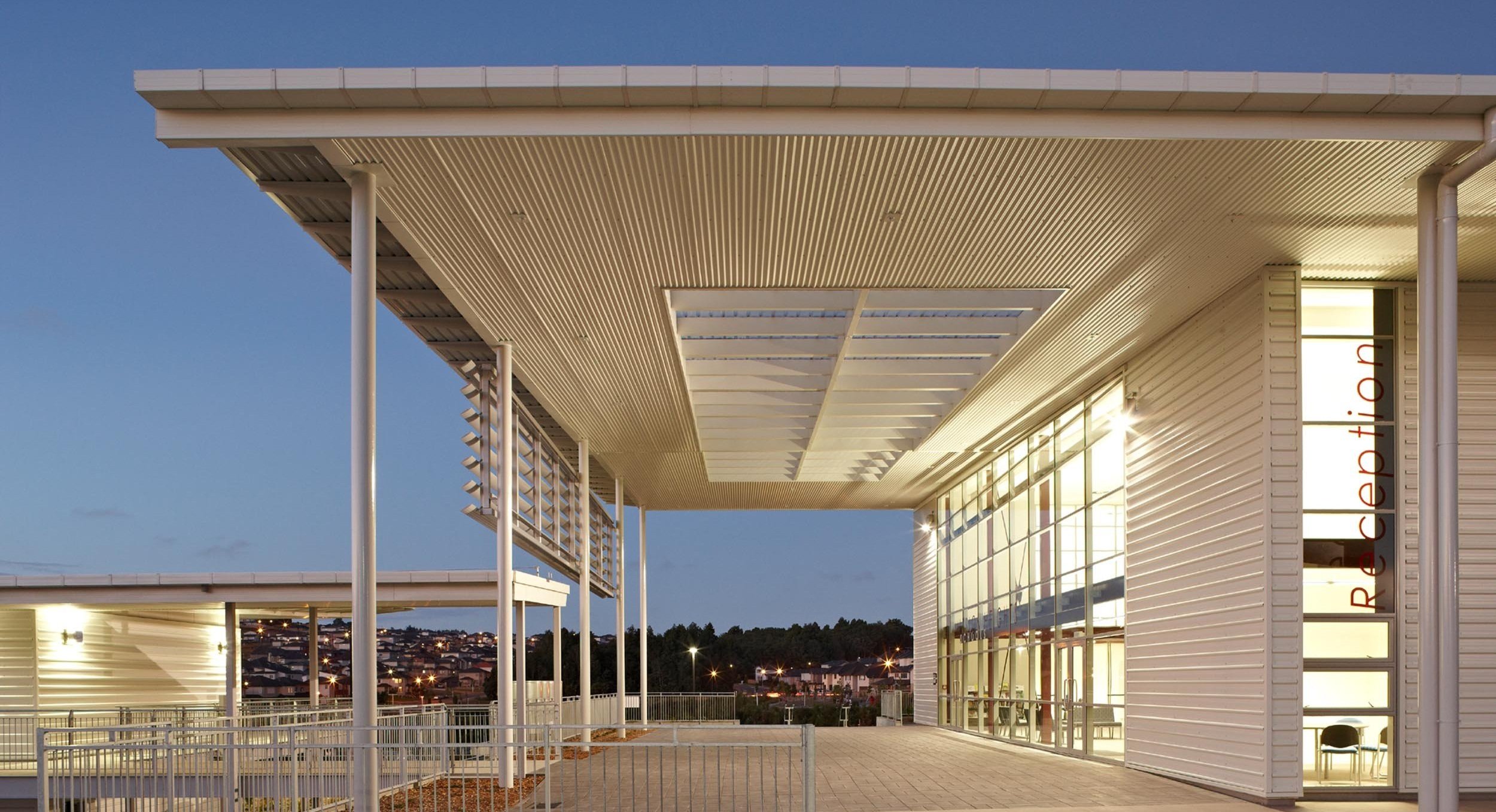Mission Heights Primary and Junior Schools
These state-of-the-art schools incorporate both primary and junior colleges on one site -the first new school complex in New Zealand to do so since 1999.
With over 10,000sqm of combined floor area, Mission Heights operates on a civic scale and challenges the traditional New Zealand education archetype, signaling that schools now engage with the public and their local community.
The forward-looking design responds to the requirements of the new education curriculum and to the schools' need to share facilities and work collaboratively.
Location
Auckland
Date Completed
2009
Client
Ministry of Education
Team
John Sofo, Matt Every
Photography
Michael Ng
A series of buildings with continuous floating roof forms that generate a series of covered courtyards, this facility appears light and elegant, yet stoic and robust.
Both schools incorporate cutting-edge technology including smart cards for students to connect to user domains at any computer throughout the school, and the ability for pupils, teachers and parents to connect to the system from home.
The schools took a strong sustainability stance and were the first to apply a Green Star Education rating tool (which we developed with the New Zealand Green Building Council and Ministry of Education) to its design and construction. When it opened in January 2009, Mission Heights won a Best Practice Green Star Rating from the council.
Innovative systems include: light-harvesting technology, daylight-sensitive switching, solar panels for hot water heating, rainwater collection for servicing toilets, under-floor gas heating and an interactive system in the library that allows exploration of the green features of the school.
Awards
Property Council Gold Medal Winner 2010
Property Council Merit Award 2009
Like what you see?
Get in touch.
More projects


















