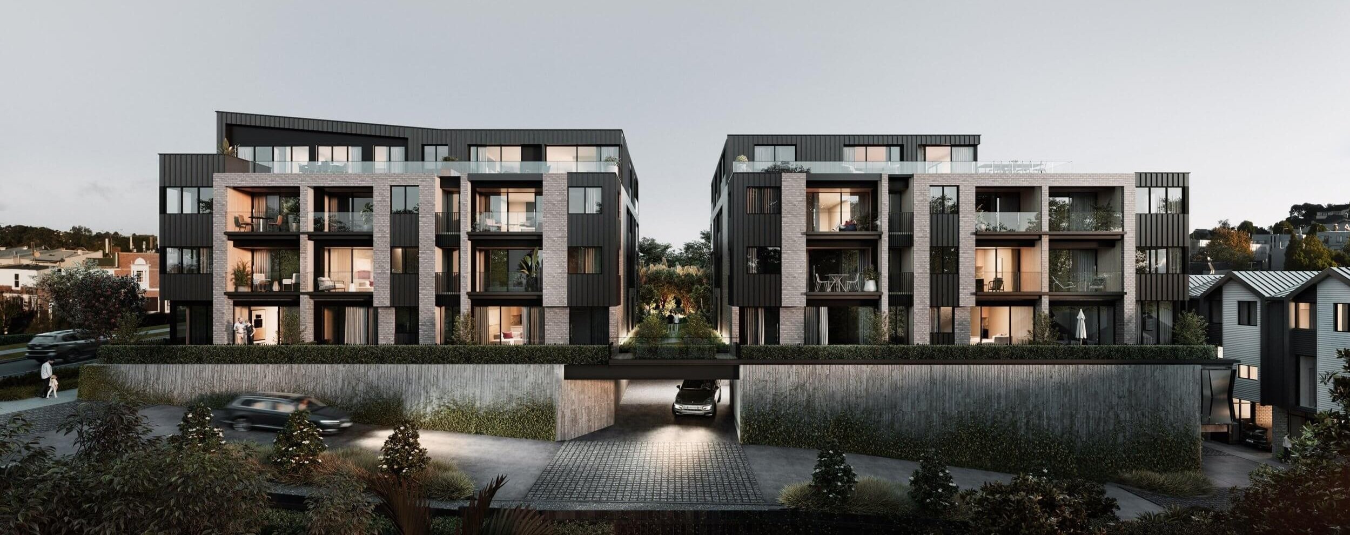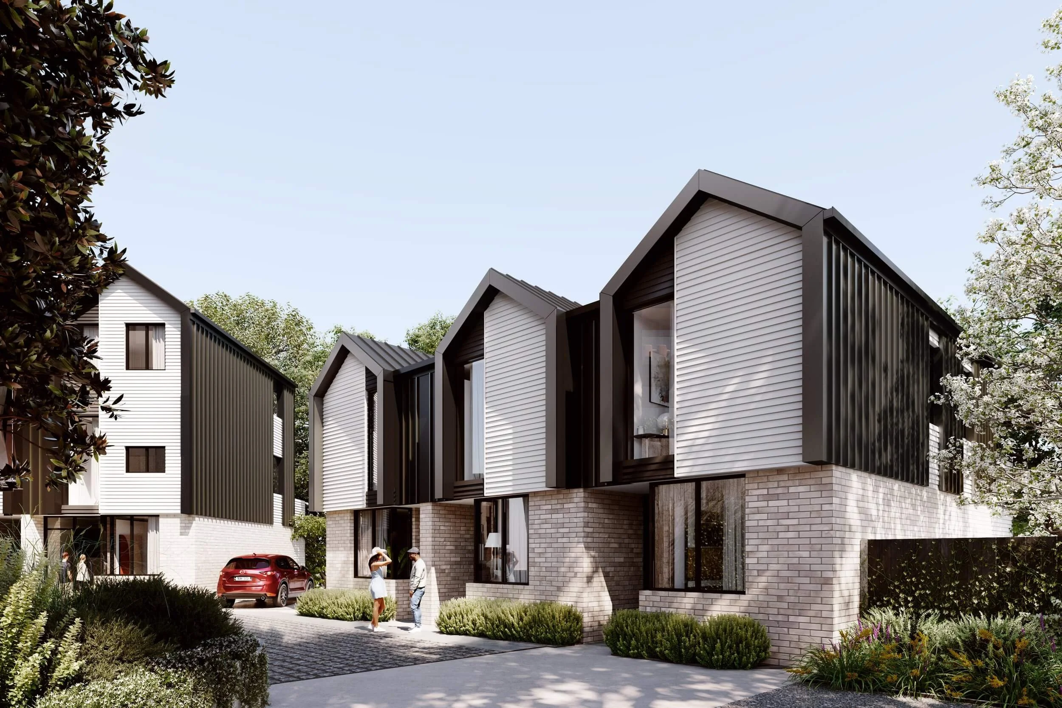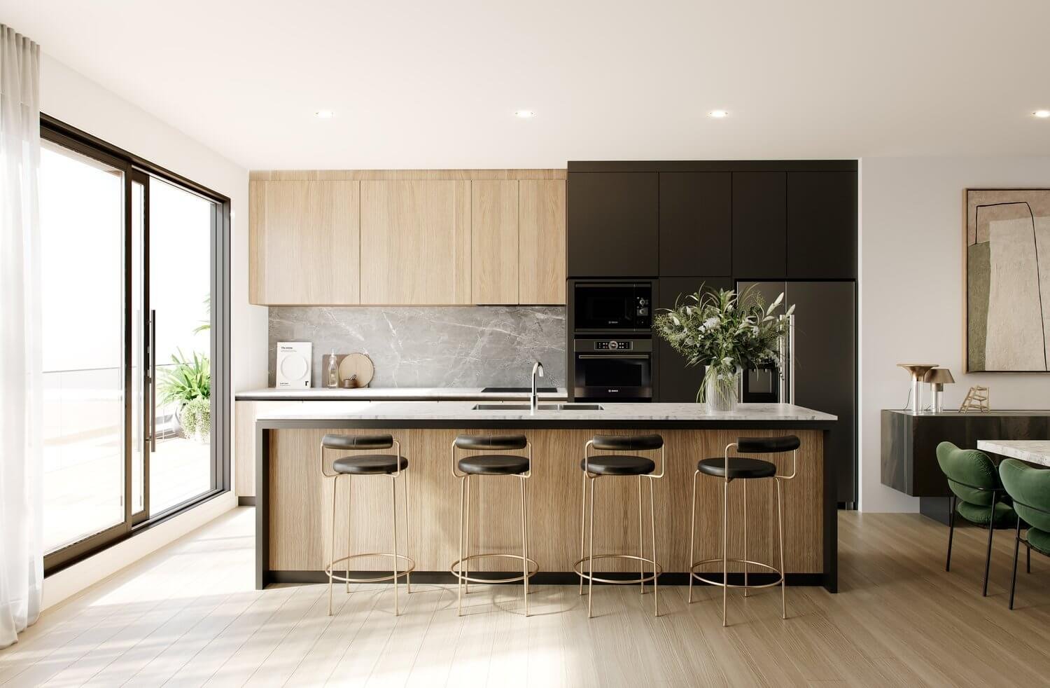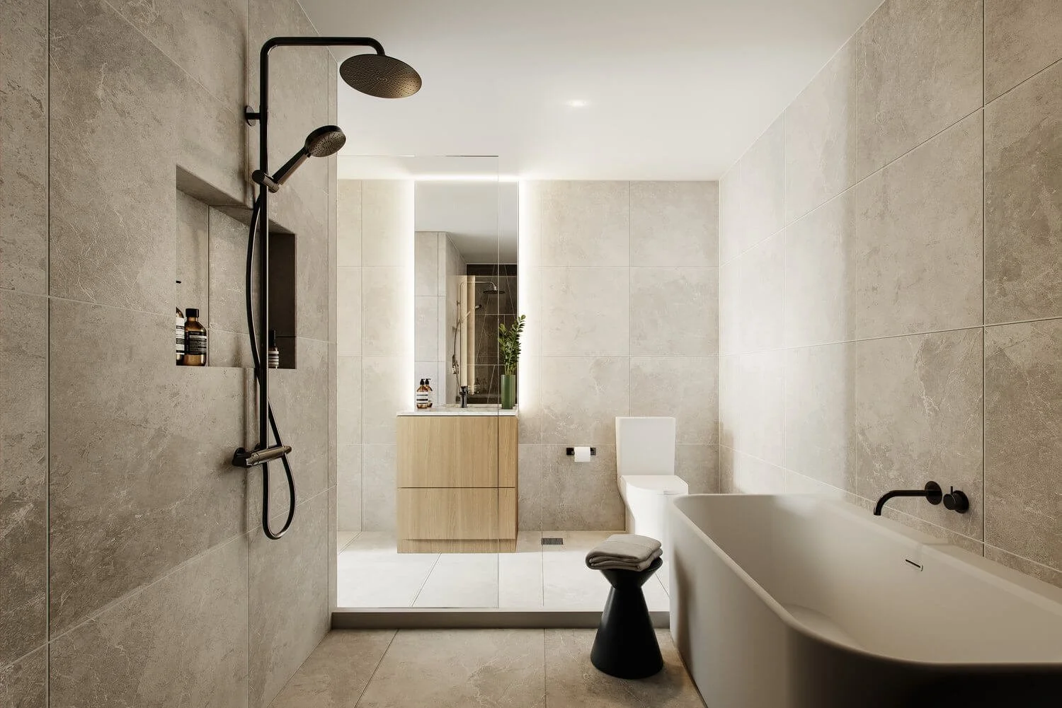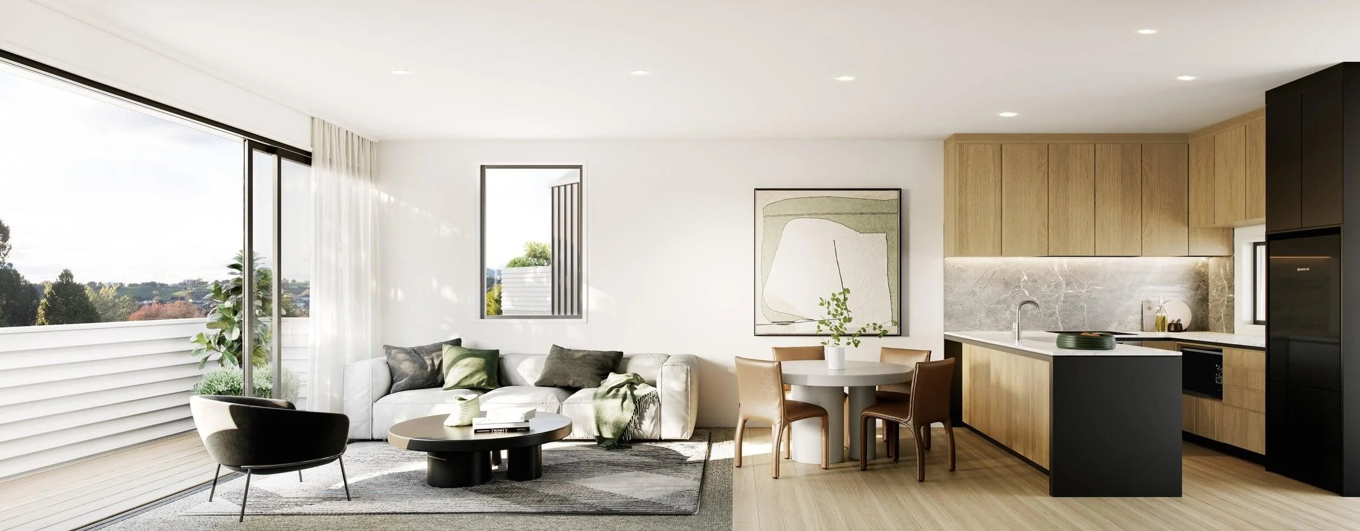Risland Meadowbank
Risland Meadowbank is a contemporary residence centred on creating a place of quiet repose and connectedness within the city fringe. An urban community, the development consists of two main apartment buildings, composed of 90 residences—77 apartments, including five penthouses and 13 terraced homes, each dwelling connected by a central courtyard. Secure on-site parking and 80 bike parks provide flexible private transport possibilities.
Diverse dwellings of one to three-bedroom apartments and three to four-bedroom terraced homes offer greater consideration for the changing family unit and diverse needs of an ageing population. Ground-level apartments feature extended outdoor living, where occupants can open up and extend the private outdoor area into a larger landscape. Upper-level balconies and terraces balance privacy with passive surveillance through the use of large glass balustrades offering residents vistas of Orakei Basin and nearby West Reserve.
Positioned at the intersections of Remuera, St Johns and Meadowbank Roads, the site enjoys access to retail centres, public transport linkage, schools and community amenities. Naturally elevated, site-responsive terrace typology operates within site constraints, the development, integrating the presence of landscape into the building experience.
Location
Auckland
Date completed
Work in progress
Client
Risland
Team
Logan Hooi
Like what you see?
Get in touch.
More projects


