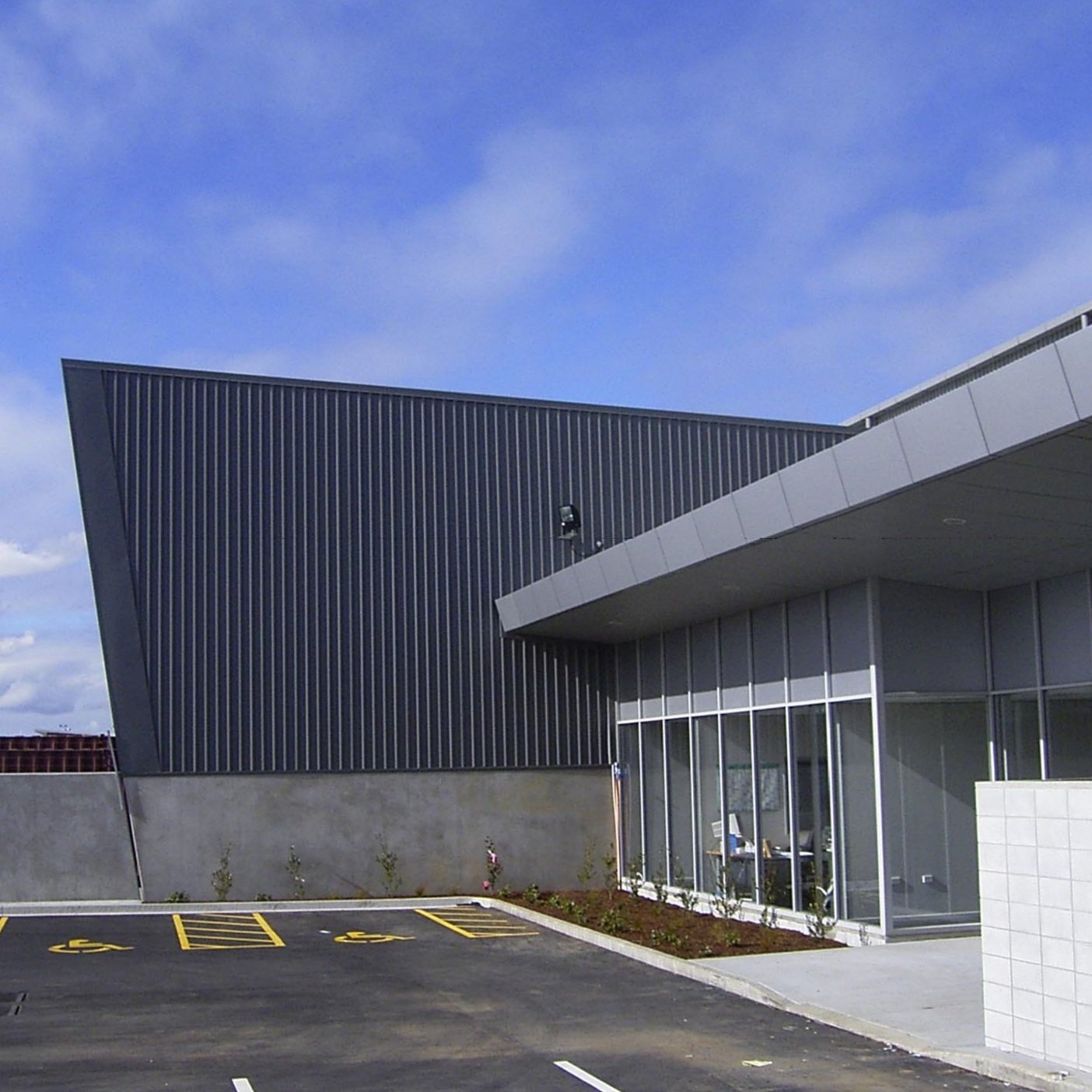Projects
Kilbryde Luxury Housing
Situated just east of the city centre this site has been designed, in conjunction with Simon Carnachan, to capitalise on its prime location. With four townhouses, four villas and 12 apartments, Kilbryde makes great use of the stunning views over Auckland’s sparkling Waitemata Harbour.
Ellerslie Recreation Centre
Overlooking soccer and cricket playing fields, this Auckland City Council recreational facility houses several tenants providing a variety of functions including a crèche, aerobics hall, fitness club, sports clubs and other community uses.
The major upgrade of the existing building, completed in October 2003, allows for better access to the upper main floor and the rationalization of the use of internal space.
Onehunga Library & Community Centre
This thoughtfully designed complex is now the hub of the Onehunga community, where local events happen in and around the town square.
A competition in 2001, won by ASC architects, aimed to reinforce the heart of the suburb by providing a new public square together with a community centre and library.
Otuawhaki Visitor Centre
The Otuawhaki Visitor Centre is located on a prominent site at the eastern end of the town’s commercial district, the new visitors’ centre overlooks the Whakatane River and its mouth to the sea.
The form of the building is a simple curve responding to both the curving road in front of the site and the meandering river behind. A flat roof limited the height of the building and hence its impact on views. Extensive glazed canopies, verandas and fabric sunshades help bring the building to life and give it the required ‘prominence’ sought by the brief.
Ocean Spa, Napier
Ocean Spa Napier, completed in January 2003, was designed in conjunction with aquatic engineering specialists LHT Design. Conceived as an aquatic experience unique in New Zealand, the complex provides a mix of aquatic, leisure and fitness facilities, and includes a variety of heated pools to suit a number of activities and age groups, and three separate buildings with varying functions.
Fliway Logistics
This building provides 4000sqm of secure warehouse, a 1200sqm covered loading canopy, plus 200sqm of offices for Fliway Logistics operations at Auckland Airport.







