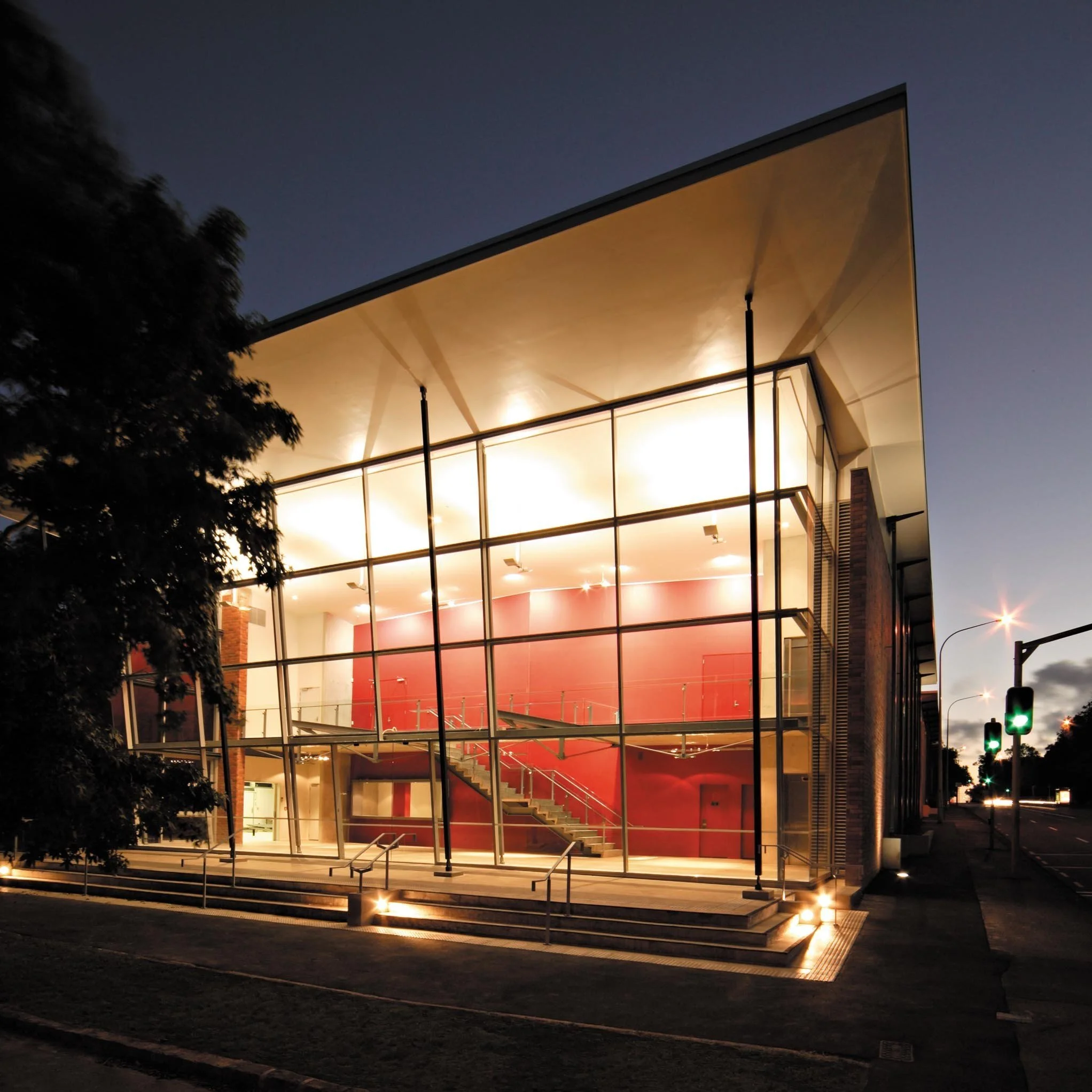Projects
Windross Farm Golf Clubrooms
Following the sale of their old course, the Manukau Golf Club has built a new course at Ardmore, known as Windross Farm, which opened in mid-2016. Following a design competition, ASC Architects was engaged to design the new clubrooms and related facilities.
Located in the centre of the new course, the brief required a north facing, single level building with good views of the course including the 18th green. The main building includes a main lounge and adjacent Cafe which could be used separately or combined to form one large space.
Auckland Rugby Union Offices
Once Auckland Rugby decided to retain its existing administration offices in the North Stand at Eden Park, ASC Architects were commissioned to redesign their current layout.
Twenty five staff were to be accommodated in a mix of single offices and open plan workstations.
Coastlands Aquatic Centre
Aquatic facilities include a 25m, 10-lane lap pool with a rise and fall floor, 160 spectator seats, learners and toddlers pools and twin hydroslides. Additional facilities include a spa pool, sauna, change and service spaces, plus a multi-purpose space, commercial space, external courtyards and car parking.
Alpine Aqualand, Queenstown Aquatic Centre
Nestled confidently beneath The Remarkables mountain range, Alpine Aqualand is a major extension to the Events Centre, located next to the Queenstown Airport at Frankton.
The completed wet and dry sports facility brings the district's major indoor and outdoor sports activities onto one site.
Tairua Library
Completed in 2008, this project for the Thames Coromandel District Council includes a small library, a community meeting room and ancillary spaces, to suit the current needs of the local community. The building has replaced an old temporary prefab library that served the district for many years.
Located behind the main shopping area on a site zoned for the future commercial development of Tairua, the library is the first building within the proposed master plan for that area. It has been designed so the building can be extended to the north if required, where parking will initially be provided at the rear of the building.
Franklin: The Centre
Franklin: The Centre is the largest civic building to be built in Franklin in the last 45 years, and was the subject of a 2005 design competition won by ASC Architects.
Raye Freedman Arts Centre - Epsom Girls Grammar School
The Raye Freedman Arts Centre was realised as the figurehead building for Epsom Girls Grammar School (EGGS) and completes the Gillies Ave elevation, a final component in the masterplan for the school.
Ellerslie Recreation Centre
Overlooking soccer and cricket playing fields, this Auckland City Council recreational facility houses several tenants providing a variety of functions including a crèche, aerobics hall, fitness club, sports clubs and other community uses.
The major upgrade of the existing building, completed in October 2003, allows for better access to the upper main floor and the rationalization of the use of internal space.
Onehunga Library & Community Centre
This thoughtfully designed complex is now the hub of the Onehunga community, where local events happen in and around the town square.
A competition in 2001, won by ASC architects, aimed to reinforce the heart of the suburb by providing a new public square together with a community centre and library.
Otuawhaki Visitor Centre
The Otuawhaki Visitor Centre is located on a prominent site at the eastern end of the town’s commercial district, the new visitors’ centre overlooks the Whakatane River and its mouth to the sea.
The form of the building is a simple curve responding to both the curving road in front of the site and the meandering river behind. A flat roof limited the height of the building and hence its impact on views. Extensive glazed canopies, verandas and fabric sunshades help bring the building to life and give it the required ‘prominence’ sought by the brief.
Ocean Spa, Napier
Ocean Spa Napier, completed in January 2003, was designed in conjunction with aquatic engineering specialists LHT Design. Conceived as an aquatic experience unique in New Zealand, the complex provides a mix of aquatic, leisure and fitness facilities, and includes a variety of heated pools to suit a number of activities and age groups, and three separate buildings with varying functions.













