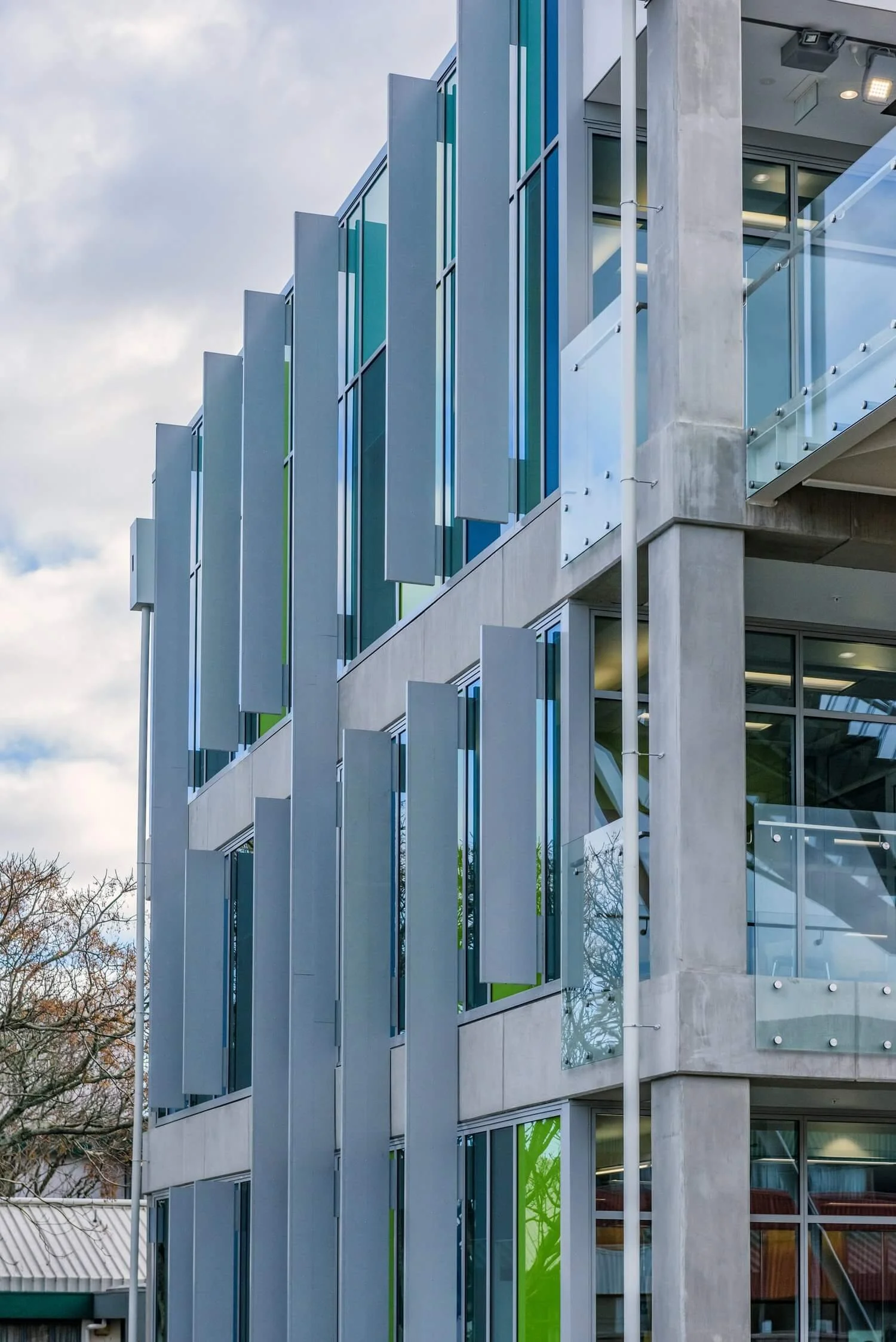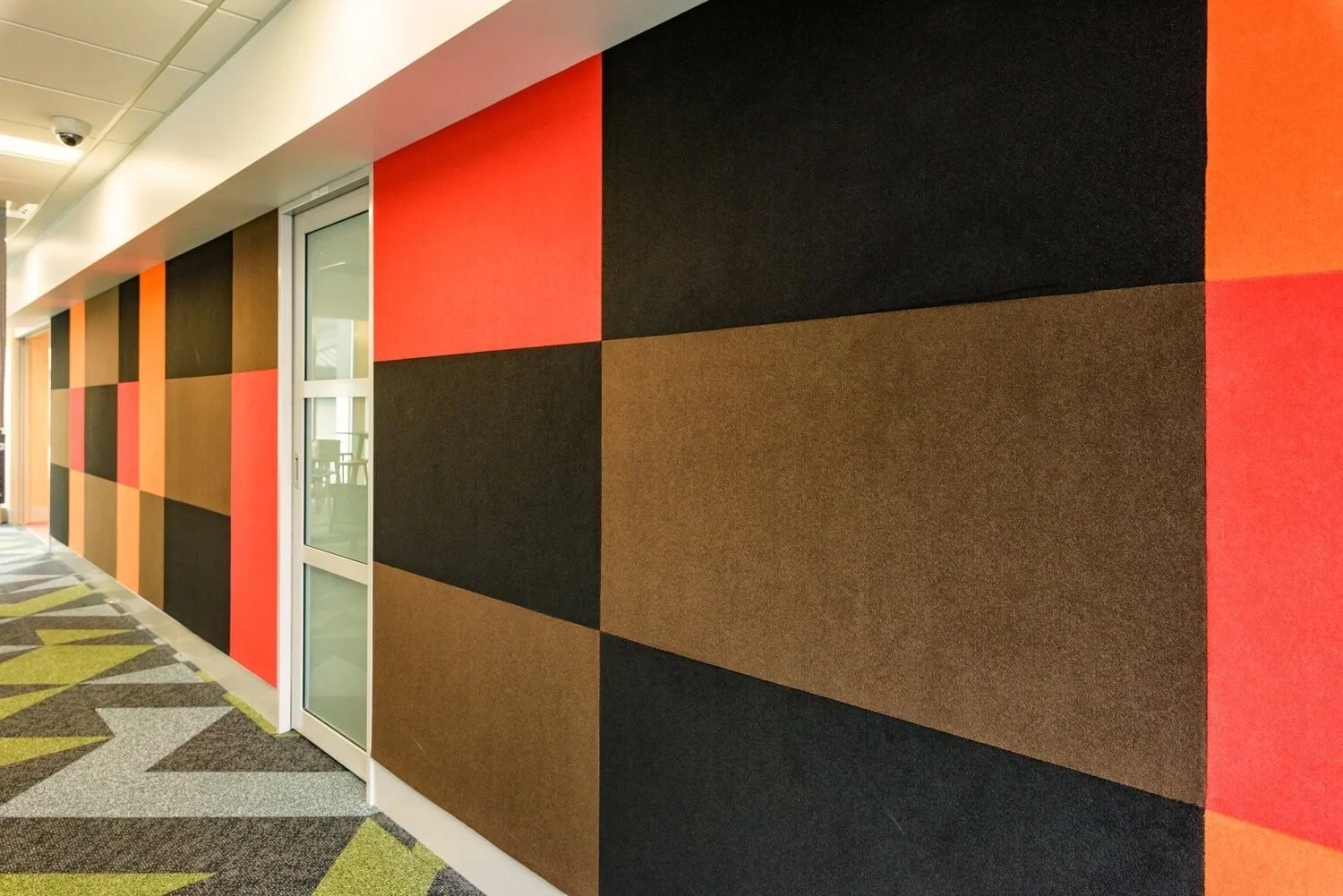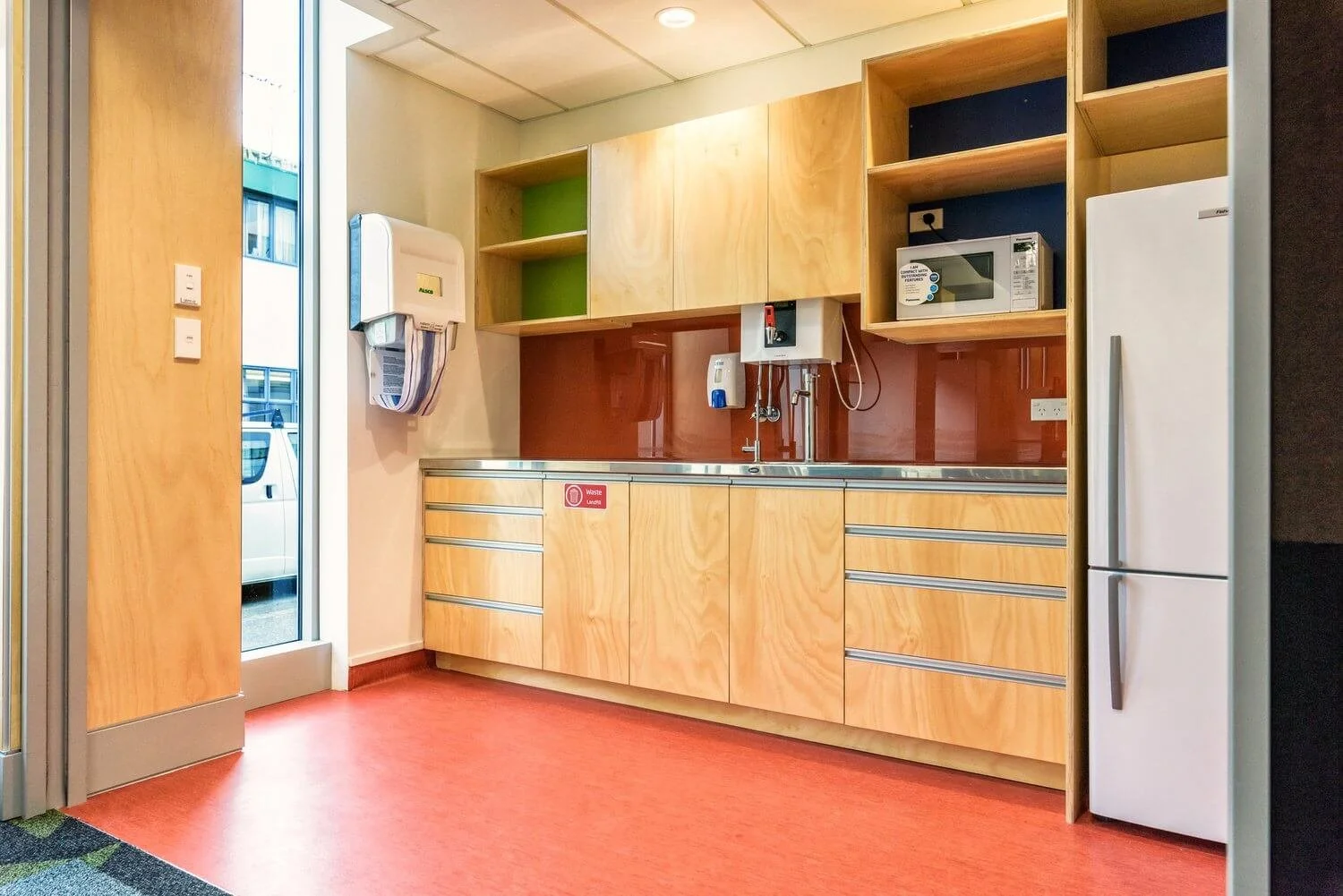Unitec - Building 183
Unitec, as part of an overall core campus consolidation project, has identified a need to procure flexible floor space that can be used to both temporarily accommodate administrative and academic staff while works in other areas of the campus are completed, and to accommodate prototype learning environments.
To meet this need existing three storey Building183 has been extended, providing almost 1200m2 of a new completely flexible space that can meet a wide variety of potential uses. The ground floor is used for prototype teaching/learning spaces, and the upper two floors house administrative staff, but all spaces are suitable for both. Construction was completed in July 2015.
Planning of the learning spaces is carefully articulated to foster multiple educational methods, fostering openness and connectivity. Edges of the learning spaces dilute into the central hub circulation and outdoor learning areas to create multiple opportunities for learning and play in various environments.
Location
Auckland
Date completed
2015
Client
Unitec
Team
John Sofo, Matt Every
Photography
Stephen Goodenough
This project is also the first realised step in the process to transform the way Unitec operates and the way students learn, thus showcasing the new approach to the Campus design and a sign of things to come.
The irregular internal walls provide nooks and crannies to add a sense of energy, interest and activation. Through sliding glass doors and operable walls, spaces can be open and transparent.
Like what you see?
Get in touch.
More projects


















