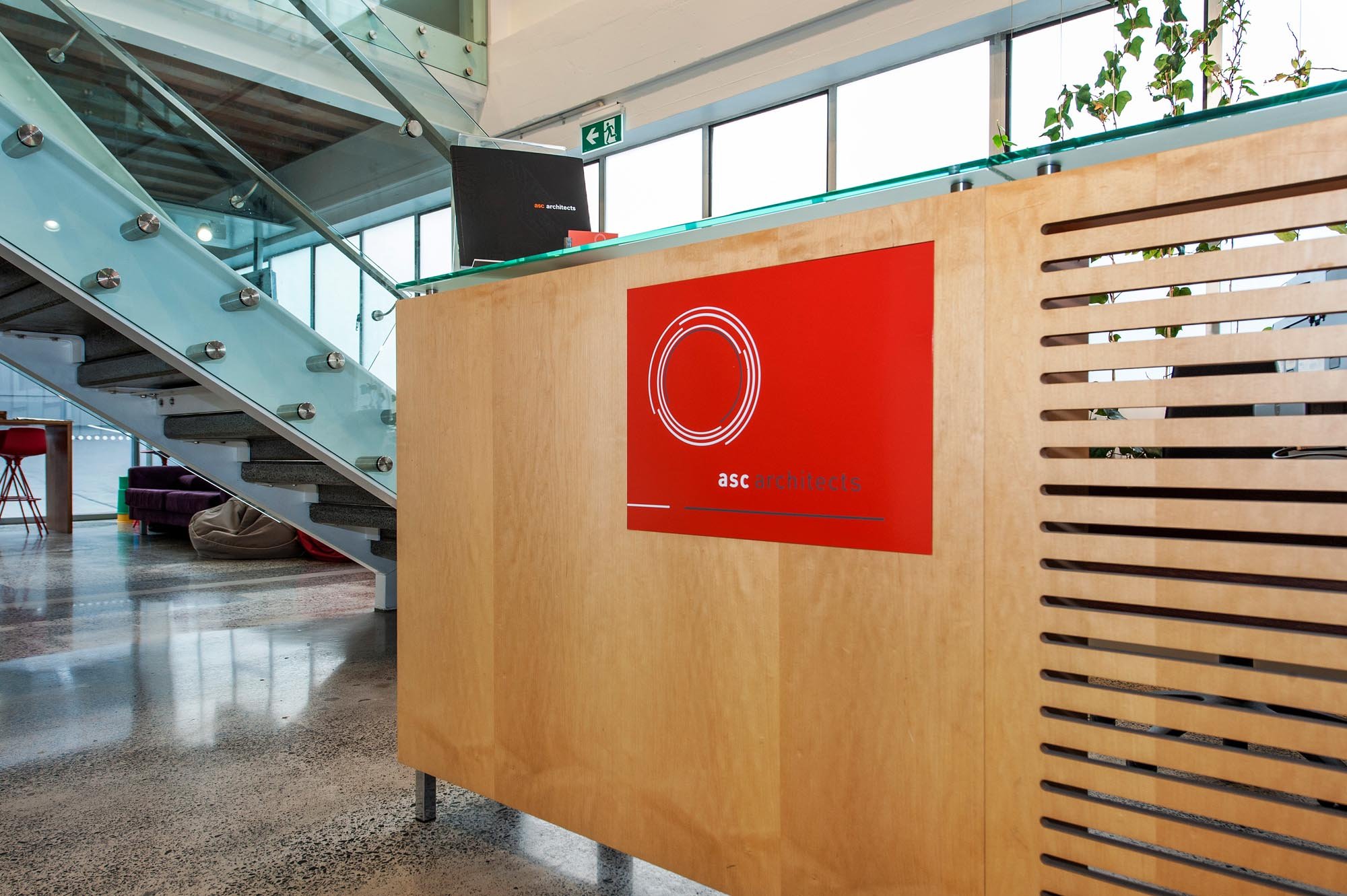ASC Offices
Following an extensive search for a suitable property in central Auckland, a 1970’s 2-level developer building in relatively poor condition was identified in Ponsonby, and purchased for redevelopment as a new home for ASC Architects.
The typical 70s building had many tenants over the years and was in poor condition with a low seismic rating. However, it gave ASC Architects an opportunity to add design value with a major upgrade of the building.
The building’s undesirable condition was a bonus as it necessitated extensive upgrading which allowed us to give the building a new architectural character. This included seismic upgrading to 100% of the new code, feature sunscreens on the street elevation to control western sun, a new stair and central atrium to connect both floors, and new doors and windows, air-conditioning and lighting.
Location
Auckland
Date Completed
2013
Photography
Michael Ng
The ground floor contains ASC reception, meeting rooms and staff café which open to a landscaped courtyard to the east, thus helping screen the adjacent carpark. A separate tenancy is also provided on the ground floor to allow for possible future expansion.
The upper floor accommodates all ASC professional staff in an open plan layout, plus a resource room, library and toilet facilities.
Like what you see?
Get in touch.
More projects

















