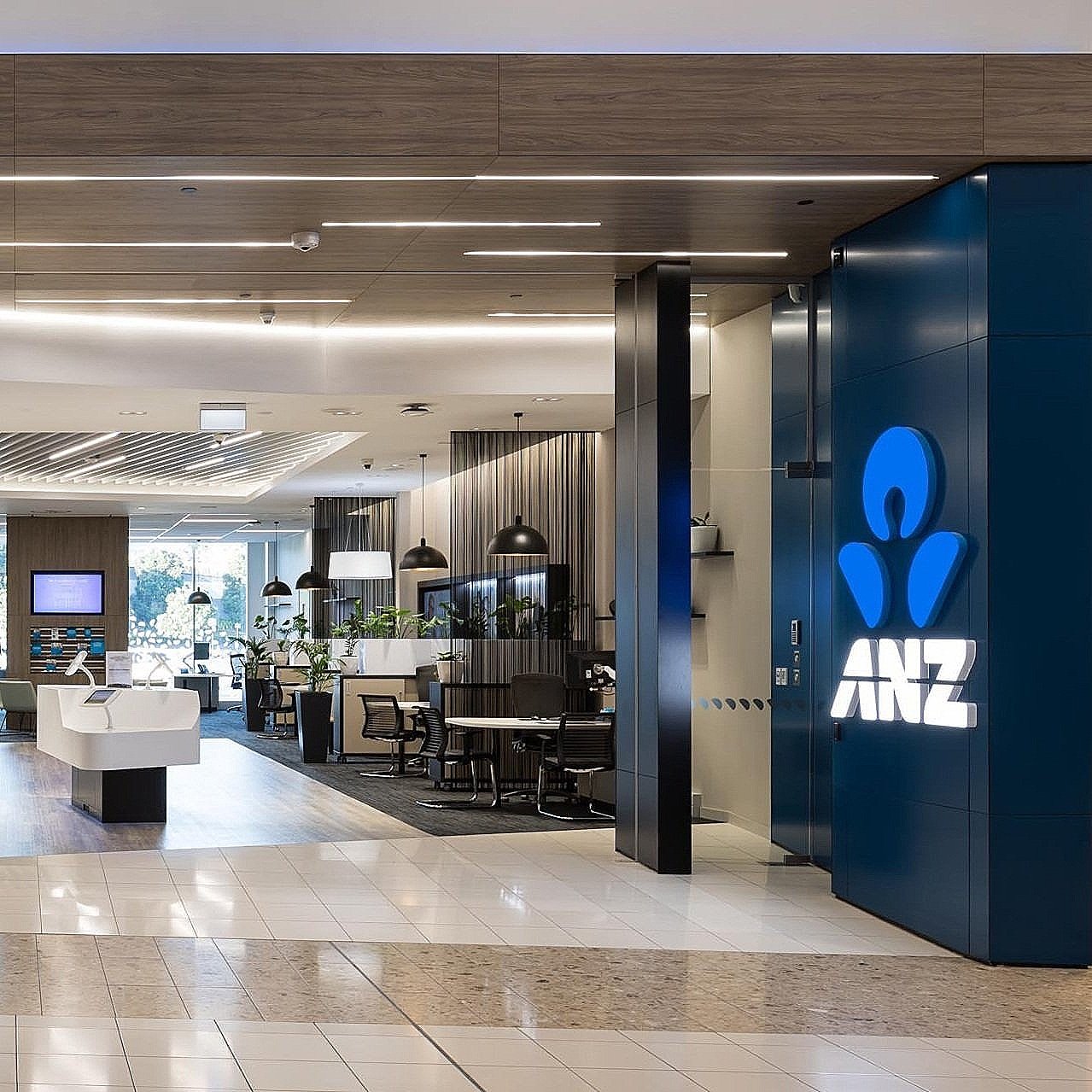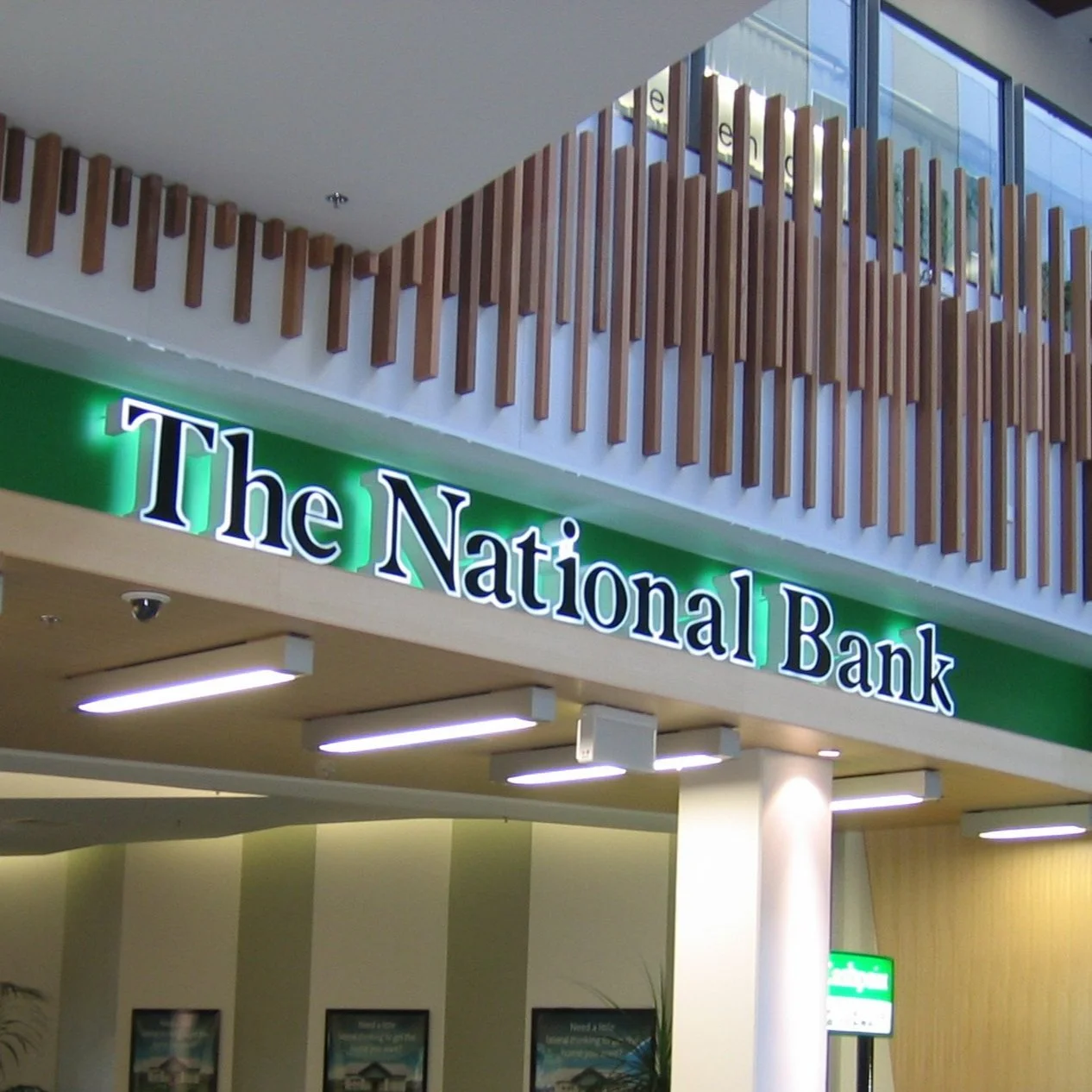Projects
Woolworths, Greville Road
The 3600m2 Supermarket is a key anchor to this new development on Auckland’s North Shore. The supermarket is ground-breaking for Woolworths as it will be the first to integrate a 1700m2 E-store that will focus on supporting internet orders and courier delivery for the region.
ANZ, Albany Mall
ASC Architects were engaged to produce a design and documentation for a new ANZ Branch fit-out as part of the new 277 Westfield Mall development in Newmarket, Auckland. The 300 square metres secure tenancy is located within the south area of the mall with high pedestrian flows and an opportunity to activate Broadway street exposure.
ANZ, Newmarket
ASC Architects were engaged to produce a design and documentation for a new ANZ Branch fit-out as part of the new 277 Westfield Mall development in Newmarket, Auckland. The 300 square metres secure tenancy is located within the south area of the mall with high pedestrian flows and an opportunity to activate Broadway street exposure.
McDonalds, Bell Block
ASC Architects were required to produce a design for a new stand-alone family restaurant including McCafe and drive through facility. The building includes a fully enclosed internal playland.
McDonald’s, Taupiri
ASC Architects were required to produce a design for a new stand-alone family restaurant including McCafe and drive through facility. This included a new décor palette for the dining room, ASC Architects have collaborated with Zone Design (Melbourne) to incorporate the decor aspect into this project.
Odyssey House
Odyssey House is a non-profit organisation offering support for New Zealanders whose lives are affected by drug, alcohol and other addiction challenges.
McDonalds, Warkworth
ASC Architects was commissioned to complete the masterplan, base build concept and detailed design of the retail development known as The Grange. It is located on State Highway 1 on a highly visible site on the Eastern side of Warkworth.
Woolworths, Ponsonby - Cider Building
Vinegar Lane and the Cider building is an urban mixed-use development incorporating a modernist Countdown supermarket, three floors of office space and four levels of car parks.
ANZ, 205 Queen Street
The ANZ branch at 205 Queen Street occupies a special place in the Bank's branch network. Established originally in 1989, the buildings on this block were developed by a joint venture including the National Bank as part of the drive to secure premium branch sites.
ANZ, Lambton Quay
This two floor fitout of a central Wellington building is intended to establish a strong ANZ presence on the premier shopping street.
The standard range of elements, colours and textures developed by ASC Architects for the Bank has been applied in the large and very open space, with some enhanced architectural features to make the best of the key urban location.
ANZ, Albany Home Loan Centre
As part of its ongoing strategy to re-invent the retail banking experience, ANZ asked ASC Architects to explore a new concept in retail mall banking, with an emphasis on the 'home' aspect of home lending.
ANZ, Silverdale
ASC Architects have been working with the ANZ Bank on new retail designs since 2009, introducing the best of the old National Bank design philosophy into a new look for ANZ, aligned to their international design standards.
Woolworths, Newton
This project, for Progressive Enterprises, consists of a new 4500sqm supermarket development, together with associated additional retail and two levels of sub grade parking. The project was challenging since it occupies a whole city block of Newtown which is an inner fringe suburb of central Wellington.
Woolworths, Warkworth
The particular challenges of this project centered around the need to design a building which reflects the small scale intimate character of the Warkworth town centre and at the same time find a way to sleeve a large new supermarket development.
Auckland City Council Environments
Interior fit out projects can provide designers with exciting opportunities to explore ideas of space, representation, image, comfort and function - all in specific regard to a particular user group or activity.
This design project afforded such an opportunity - we were to create a public/private interface for the offices in the BJ Ball building in Graham Street, where the council was to move.
McDonald’s, Taradale
When first purchased by McDonald’s the Taradale Hotel was to be demolished to make way for a new standard McDonald’s restaurant. After many discussions with the Art Deco Trust the decision was made to keep the ‘base’ building and convert it into the first McDonald’s Art Deco restaurant in New Zealand.
HKM Advertising, Auckland office
The advertising agency wanted a semi open plan working environment that enabled the strong interplay between creative and business executives to occur naturally.
Consequently, our fit out of the attic floor of this waterfront building was one of the very earliest open plan office work spaces developed in Auckland. Even though architects had been working in this sort of environment for decades, the benefits of open plan had not yet filtered to other business sectors.





















