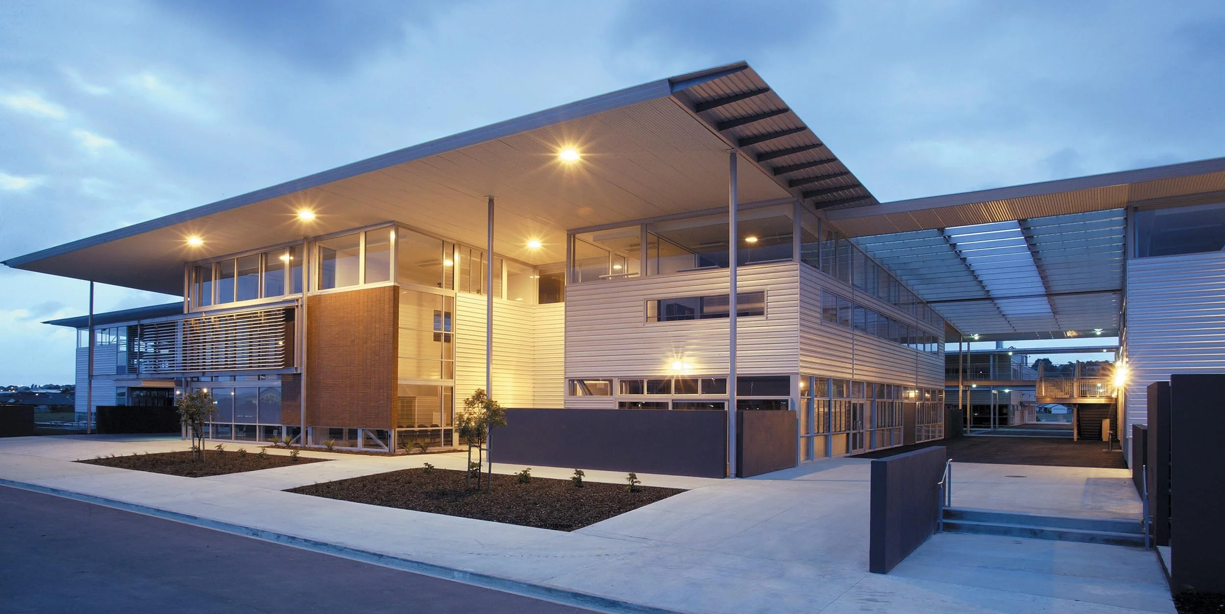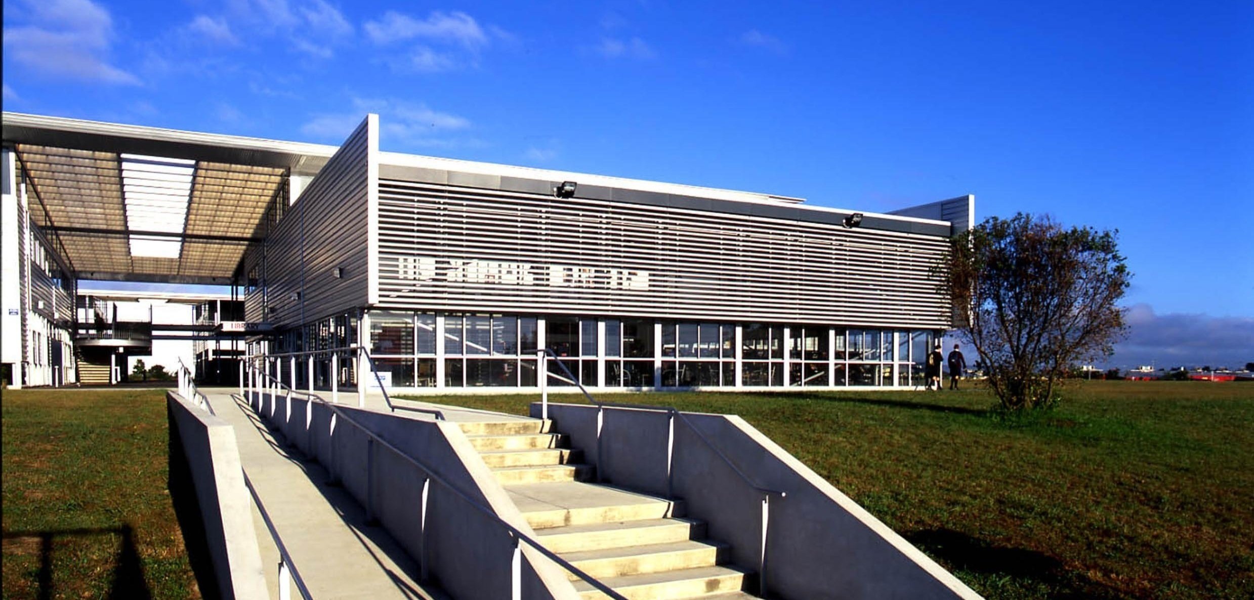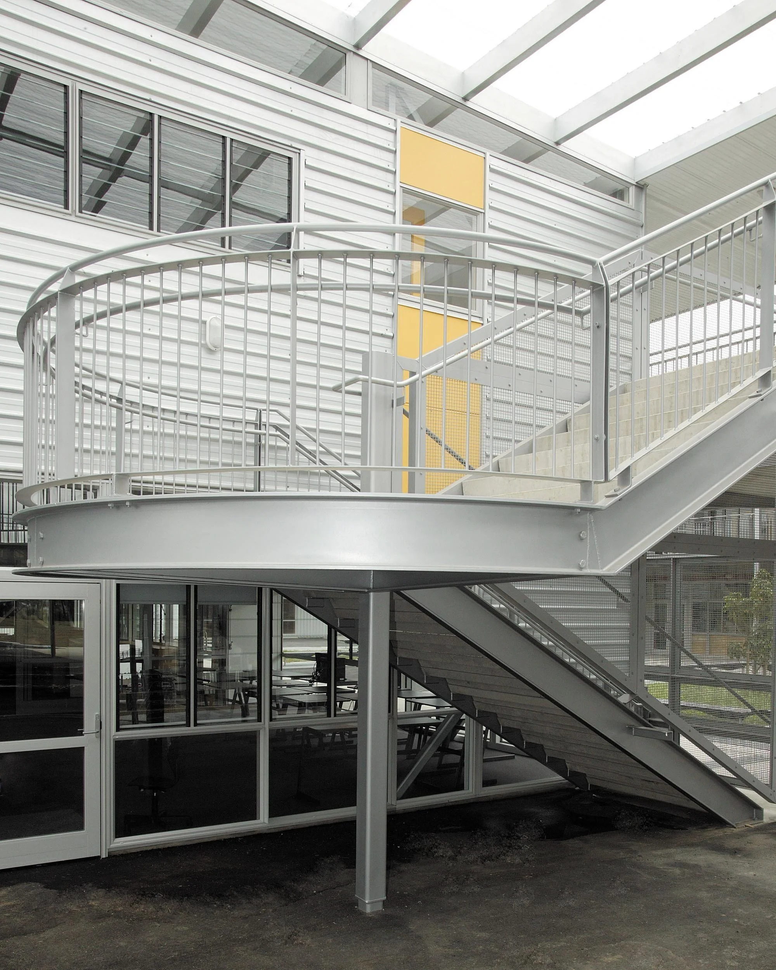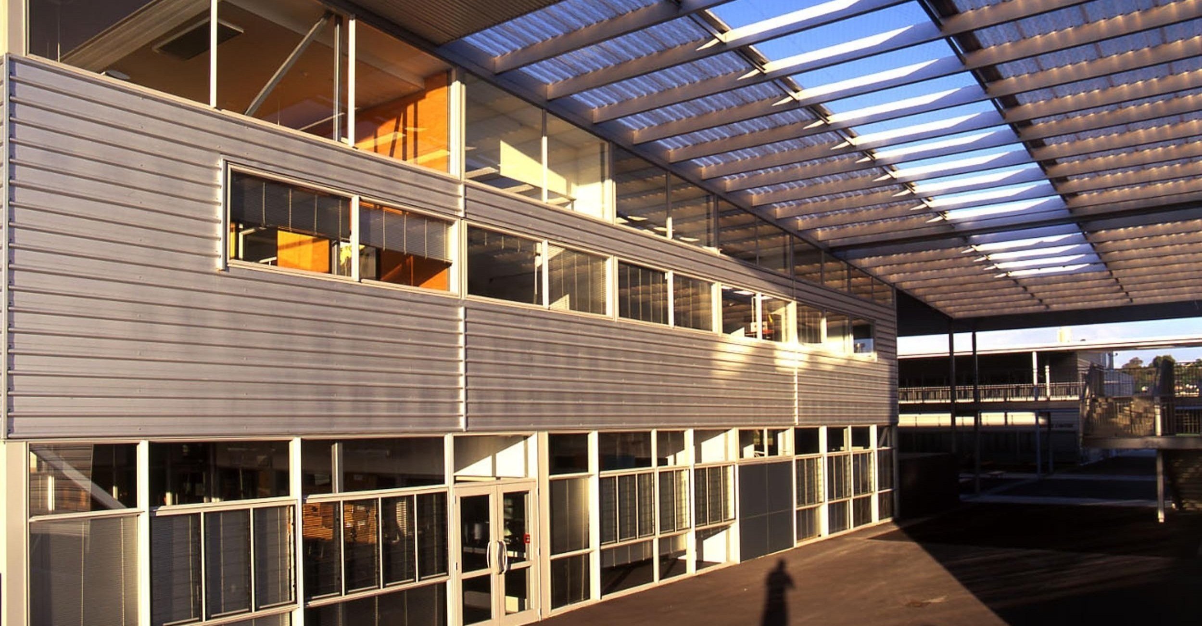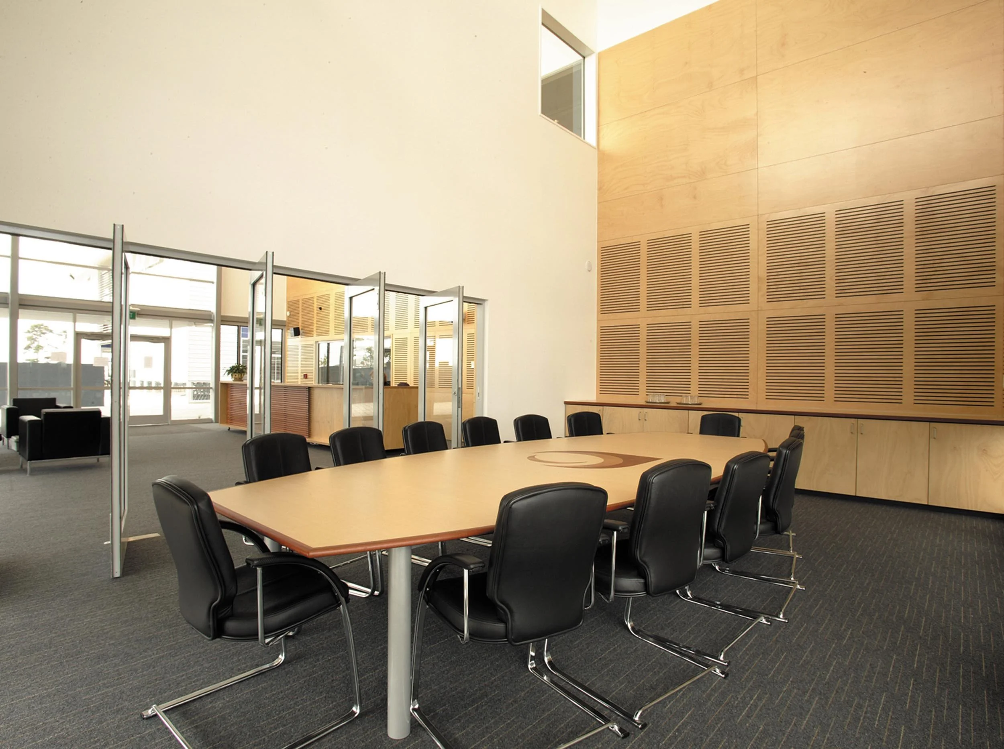Botany Downs Secondary College
One of only two new secondary schools in Auckland during the past quarter of a century, Botany Downs Secondary College is a victory of intelligent design. Located on Chapel Rd, opposite Botany Downs Town Centre, the school is the product of nearly a year of international research and benchmarking.
The educational philosophy that drives the design is one based on dissolving traditional subject boundaries, integrating more with the community and an overarching direction of life-long learning.
The design was centred on the notion of whanau (family) with support mechanisms to encourage and promote independent learning, and a sense of belonging. We eliminated high walls so staff and students have big spaces that can be easily inhabited.
Location
Auckland
Date Completed
2004
Client
Ministry of Education
Team
John Sofo, Matt Every
Photography
Michael Ng
Awards
Master Build Commercial Category Winner 2004
Master Build Silver Medal Winner 2004
NZIA Regional Award 2004
NZIA Supreme Award Finalist 2004
NZ Property Council Merit Award 2004
Designshare Recognised Value Award 2004
There was an opportunity with this project to give the building a level of lightness and openness; we produced a powerful contrast to the surrounding neighbourhood with luminous steel and glazed structures. The result is uplifting, positive and aesthetically surprising and fulfilling.
A strong sustainability component was part of the design process as well. We opted for ample natural light, additional wall insulation, unpainted steel and natural ventilation.
As a result the buildings breathe easily and rarely need artificial light. These things were funded at about the same price per square meter as the build of an average house. Botany Downs Secondary has been described as a shining example of modest means and materials made most remarkable, with 'the secondary education system re-energized by its articulate simplicity'.
Like what you see?
Get in touch.
More projects


