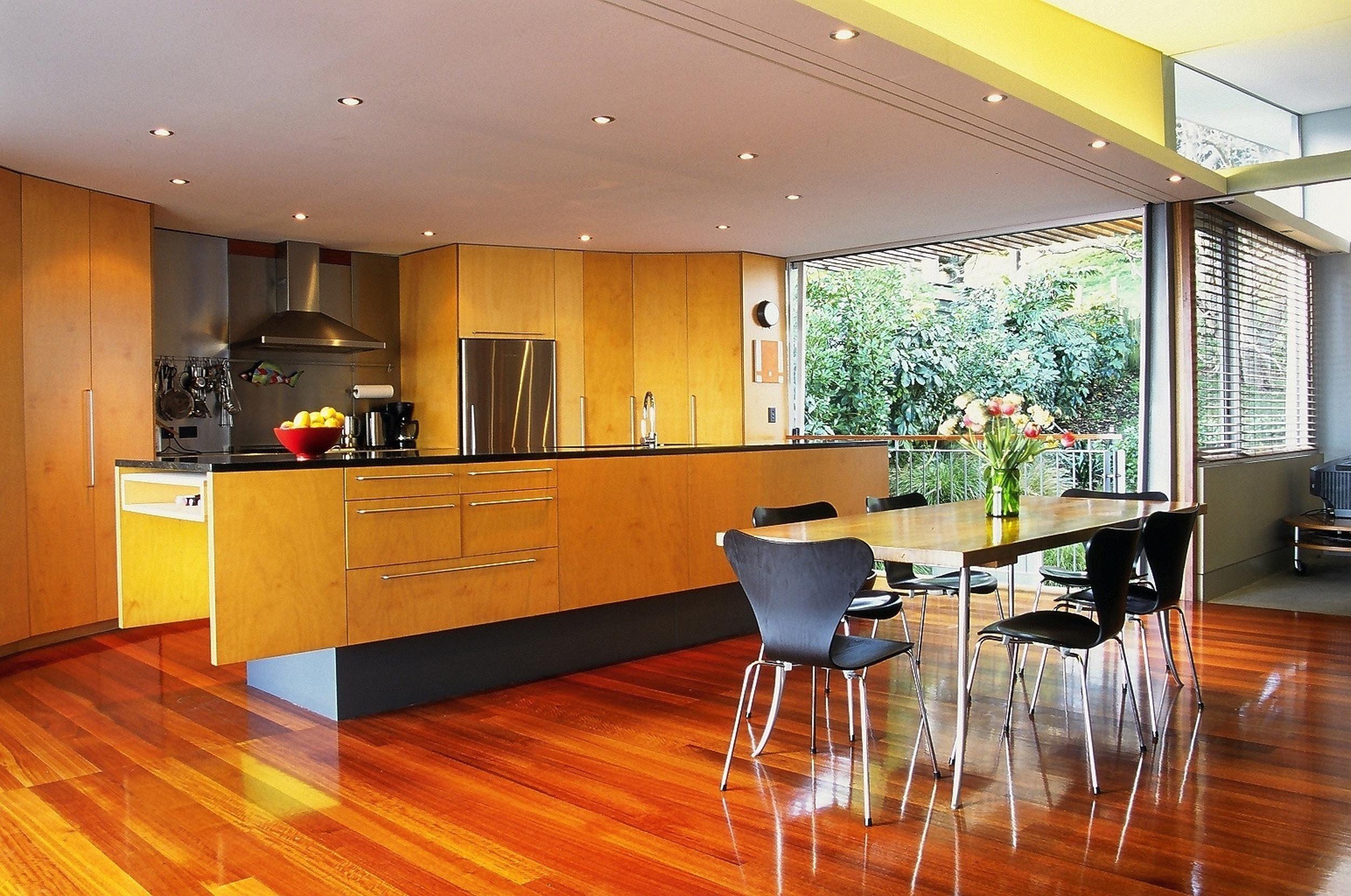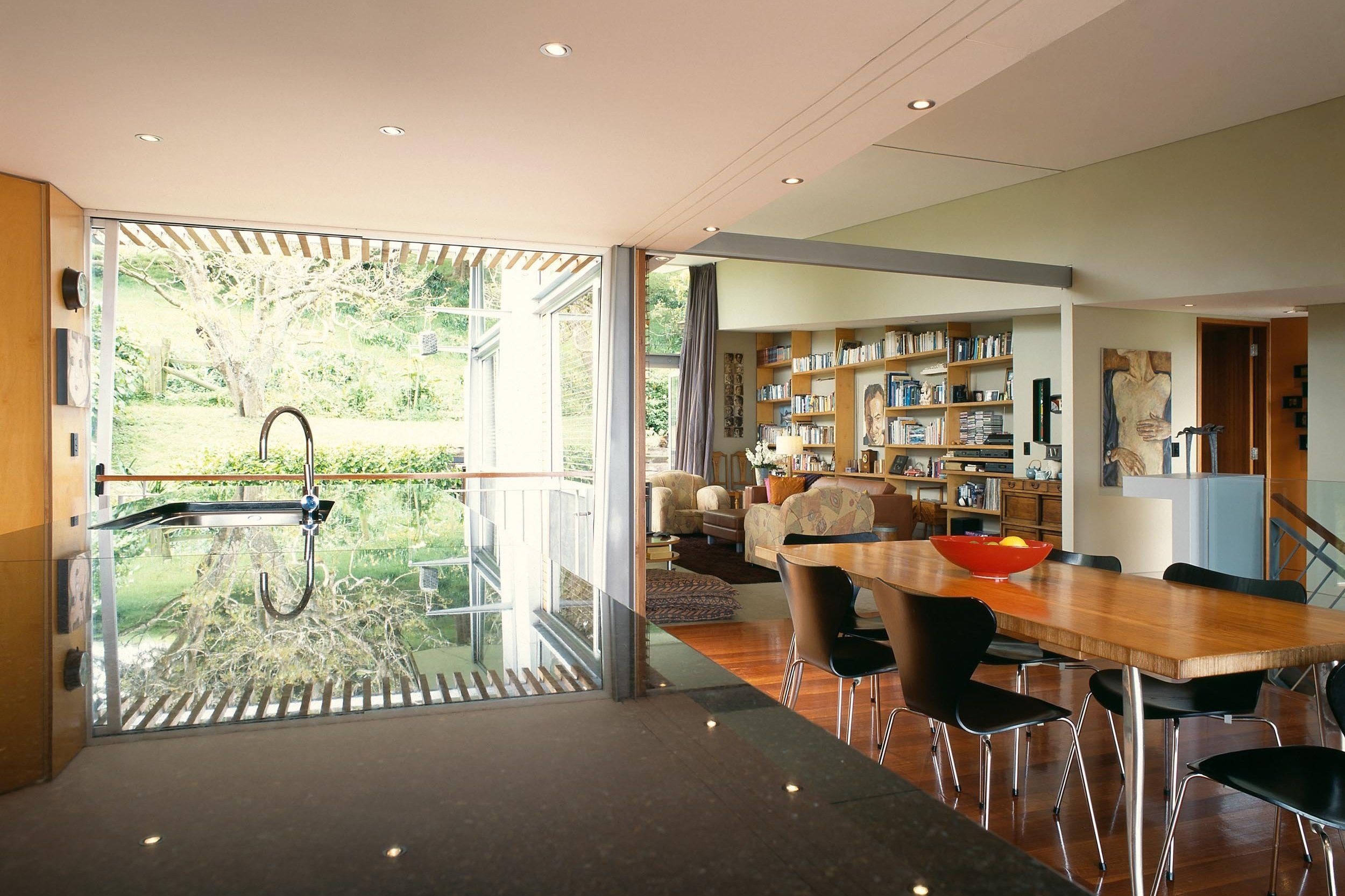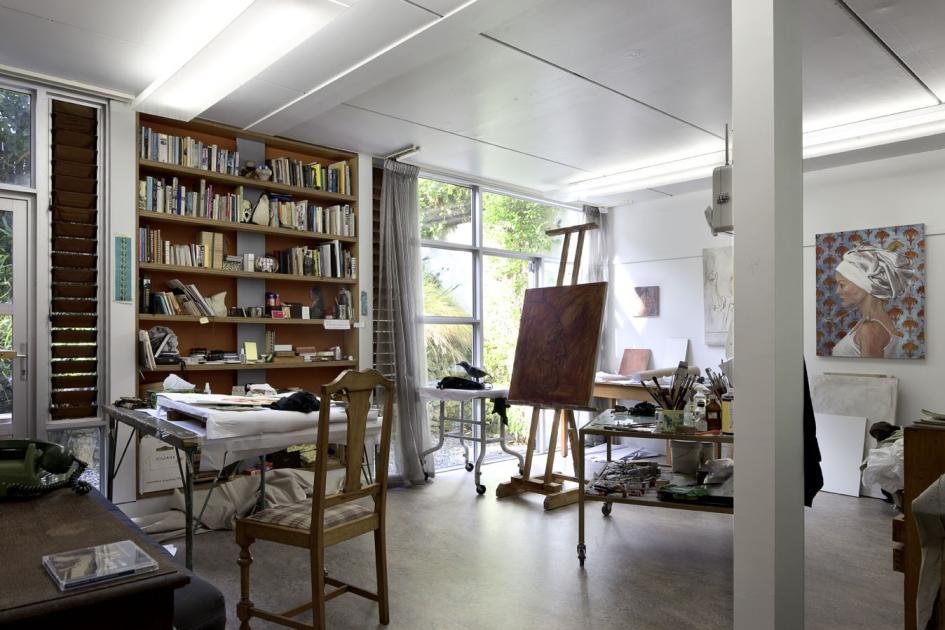Hillside House
This poised, four-bedroom family home is built on a steep west-facing site on the slopes of Mt Eden. The design attempts to express the idea of a platform, built out from the slope of a mountain. "Wonderfully tailored to its site on the side of a volcanic crater, imitating the geometrical economies of the Case Study houses as they either followed the fall of the land or kicked back against it."- Leo van Schaik, Atlas Australia Pacific 3.
It is a contemporary inner-suburban house in a historic streetscape of considerable interest: the street frontage has a vertical emphasis and respects the set-back and textured pattern of the houses that enclose it. The structure is concrete with a steel frame supporting the upper concrete floor.
The east, north and west sides are mostly glazed, with some areas of plywood panel. The south side is completely closed, and clad in cedar weatherboards, while the solid south wall allows a firm back to sit against and create a sense of enclosure and protection. The platform is, therefore, really only three-sided. The clear expression of this required an open upper floor, open around the edge to the views and open internally, without sub-dividing walls. In the tradition of New Zealand DIY, a partition was demolished between two bedrooms downstairs to create an artist's studio.
Location
Auckland
Date Completed
2004
Client
Private Residence
Project Contact
Graeme Scott
Photography
Simon Devitt, Patrick Reynolds
Awards
NZIA Branch Award 2004
Like what you see?
Get in touch.
More projects

















