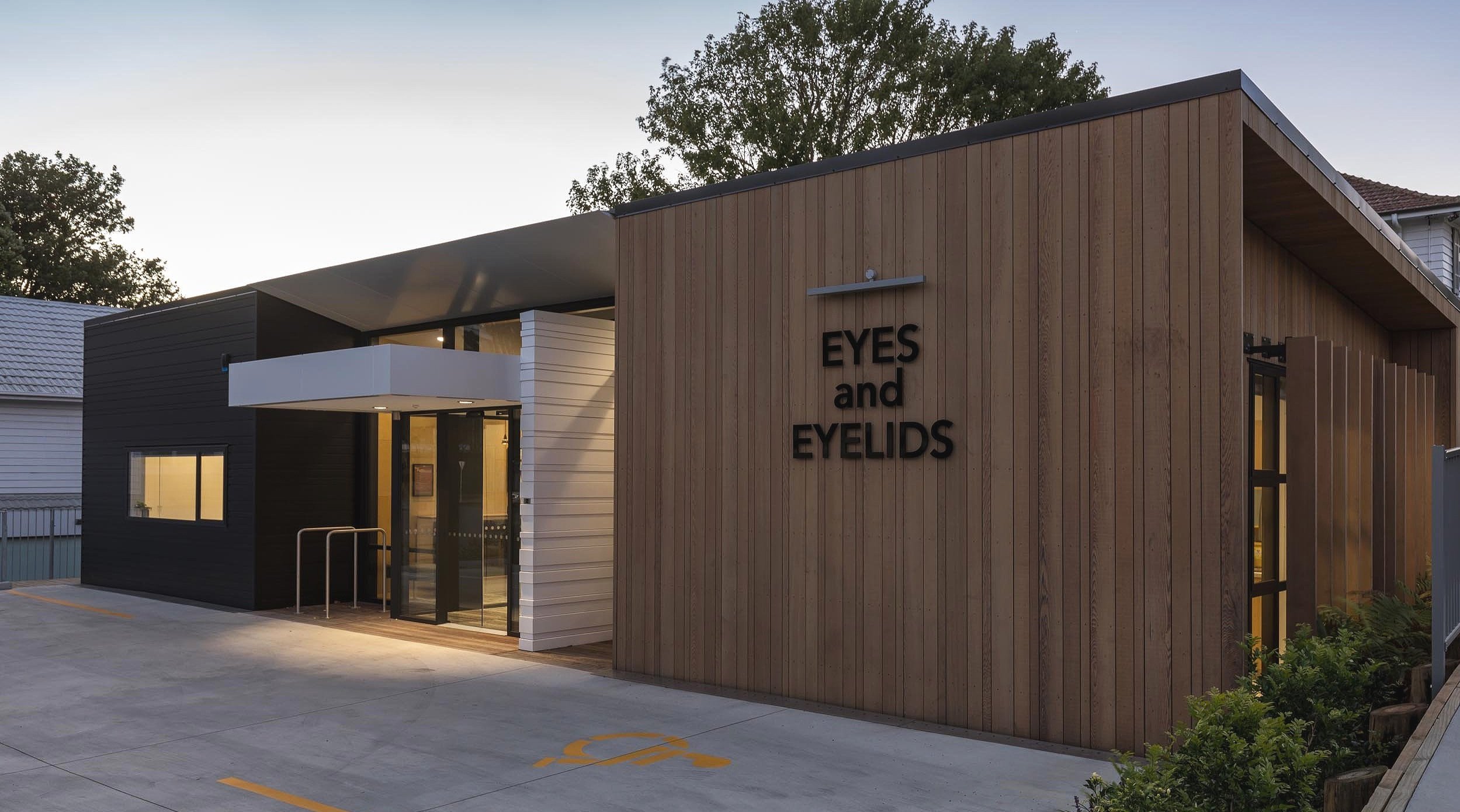Eyes & Eyelids
ASC Architects were commissioned to design a new boutique eye clinic for providing specialist ophthalmic care and cataract surgery. Located at 1 St Marks Road, Remuera, the site is owned by the Anglican Parish of Remuera and the new eye clinic neighbours the historic St Marks Church.
Due to a limited lease agreement between the parish and our client an interesting constraint of the brief was that the building needed to be easily relocatable to another site if the limited lease agreement was not able to be extended in the future. In response to this the building was designed as three separate modules that fitted together to complete the single building.
Location
Auckland
Date Completed
2019
Client
Eyes and Eyelids
Team
Matt Every
Photography
Mark Scowen
Awards
NZ Commercial Projects Awards - Silver Award: Health, Special Award: Innovation
The sizing of the modules was determined by the recommended size of building that could sensibly be transported on the back of a building relocation truck. This requirement informed the maximum building height, internal spatial planning and structural design solution for the building. While the relocatable nature of the building is not immediately obvious, it is subtly referenced in the final design by separately articulating the three separate building modules through the use of material selection and the formal arrangement of the architectural building elements.
The interior of the clinic provides a modern, light-filled environment that includes two specialist consulting suites, testing areas, an operating theatre fitted out with integrated technology in order to provide advanced ophthalmological surgery and treatments, recovery areas, office and administration areas, as well the public reception and waiting areas. Although Greenstar accreditation was not a requirement of the brief, the need to provide environmentally sustainable design solutions was regarded as a critical project requirement by the design team.
ESD was considered as an integrated design process, taking into account the specific site, overall building design, engineering solutions, ongoing operation and maintenance requirements of the building, as well as design outcomes that improve occupant experience and comfort.
Material selections were required to be sustainable and also durable in order to minimise ongoing maintenance.
Building services were engineered to be as energy efficient as possible, and provision was provided in the final building for the installation of solar panels to be installed on the roof of the building in the future.
The relocatable aspect of the design also provided an innovative response to the sometimes temporary nature of commercial architecture, eliminating significant potential wastage that often results when a building tenancy comes to the end of service by offering the ability for the building to be re-sited and re-used.
Like what you see?
Get in touch.
More projects















