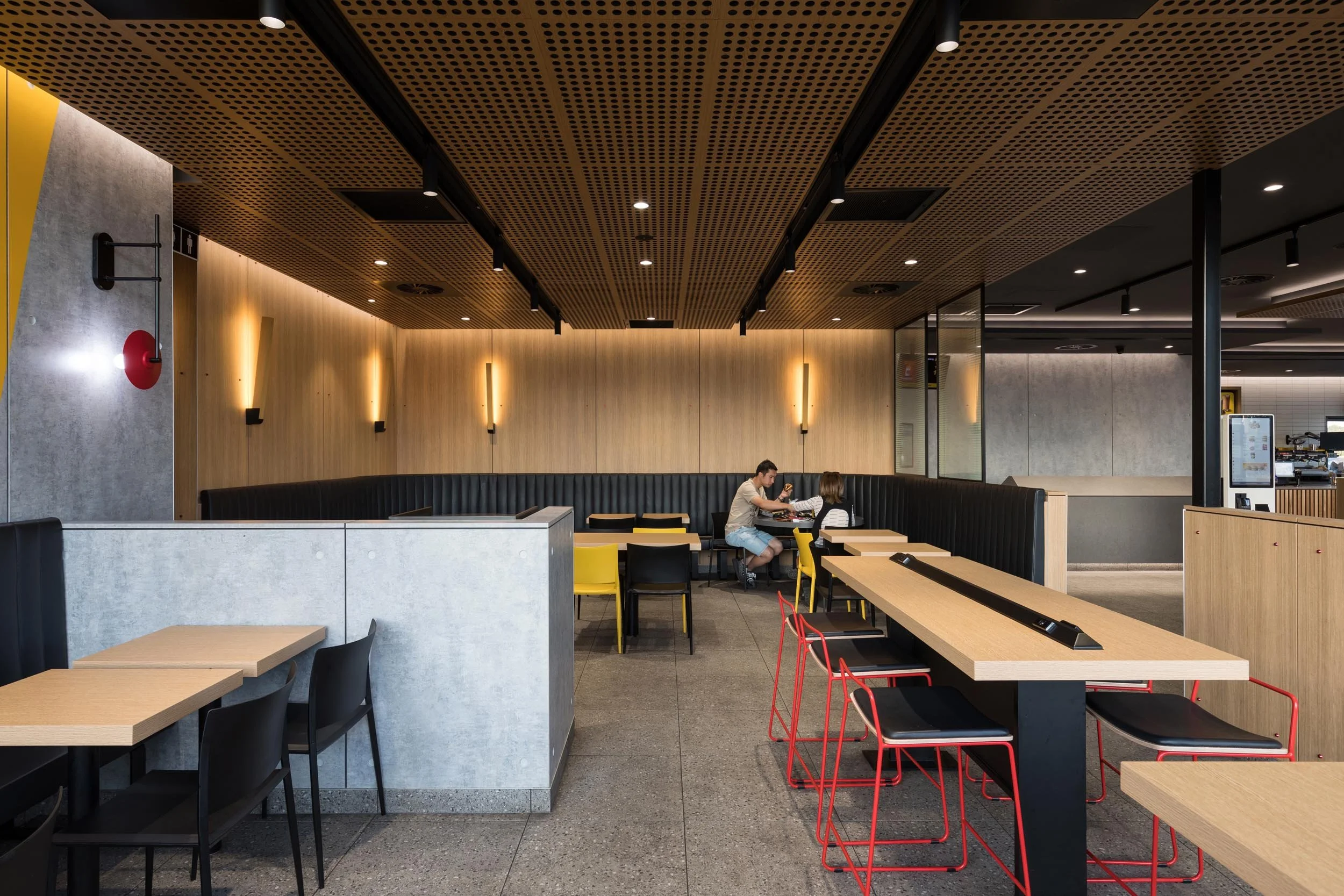McDonald’s, Taupiri
ASC Architects were required to produce a design for a new stand-alone family restaurant including McCafe and drive through facility. This included a new décor palette for the dining room, ASC Architects have collaborated with Zone Design (Melbourne) to incorporate the decor aspect into this project.
Built on a separate site within the Gordonton service centre at Taupiri, North Waikato. The overall development is on a strategic stretch of the Waikato Expressway & provides retailers secure tenancies with exposure to high traffic flows, anchored by BP & McDonald’s. Other retail tenancies are also proposed. Once completed the expressway will be the key strategic transport corridor for Waikato & connection to Auckland
The restaurant building is approx. 412sq.m sitting on a site of approx. 2500sq.m, part of a much larger service centre site.
Located on the northern part of the site, south facing to address the rest of the development and site entry. Visibility is a key consideration of the client and operational efficiency is paramount.
Location
Taupiri, North Waikato
Date Completed
2019
Client
McDonalds Restaurants New Zealand
Team
Vanessa Liu
Photography
Mark Scowen
Landscaping has been designed as part of the overall master planned site.
The new restaurant is complemented with a new décor which is deliberately neutral. The energetic environments that have been the signature for McDonald’s have now been replaced with a simpler, calmer & more classic décor. The minimisation of graphics allows for a suitably calm space.
Although Greenstar accreditation was not required, the design team & client do take seriously the need to select sustainable materials and come up with solutions that are higher than the minimum standard.
The building is orientated south which has the advantage of avoiding overheating. Future proofed for a playland with additional height built into the dining area to avoid any costly changes in the future.
The project team considered ESD as an integrated design process, the building design and ongoing operation of the building, design outcomes that improve occupant experience and comfort.
Mechanical services for the restaurant, include a requirement for the utilization of energy efficient control systems for reduction of operating costs through free cooling.
Utilizing software programs for estimating the cooling and heating requirements, testing and commissioning using calibrated test equipment such as air flow testers ensure the plant is properly balanced, commissioned and operating efficiently.
LED lighting throughout is on daylight sensors. Durable cost effective & traditional materials have been selected minimizing ongoing maintenance. Internally timber look laminates and concrete look laminates are durable and meet all fire code requirements. Timber look perforated panels provide acoustic performance in areas that otherwise have hard surfaces.
Like what you see?
Get in touch.
More projects

















