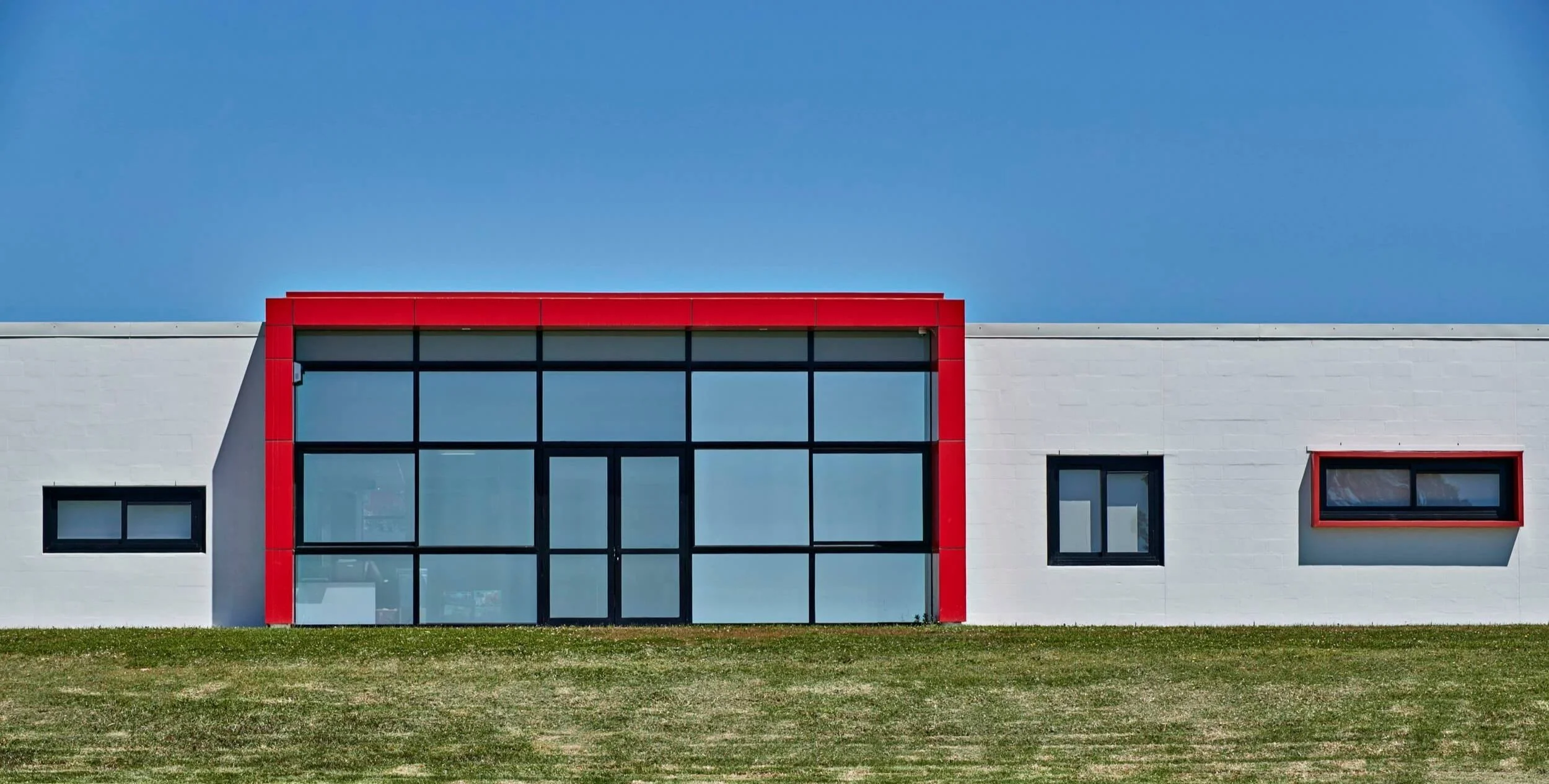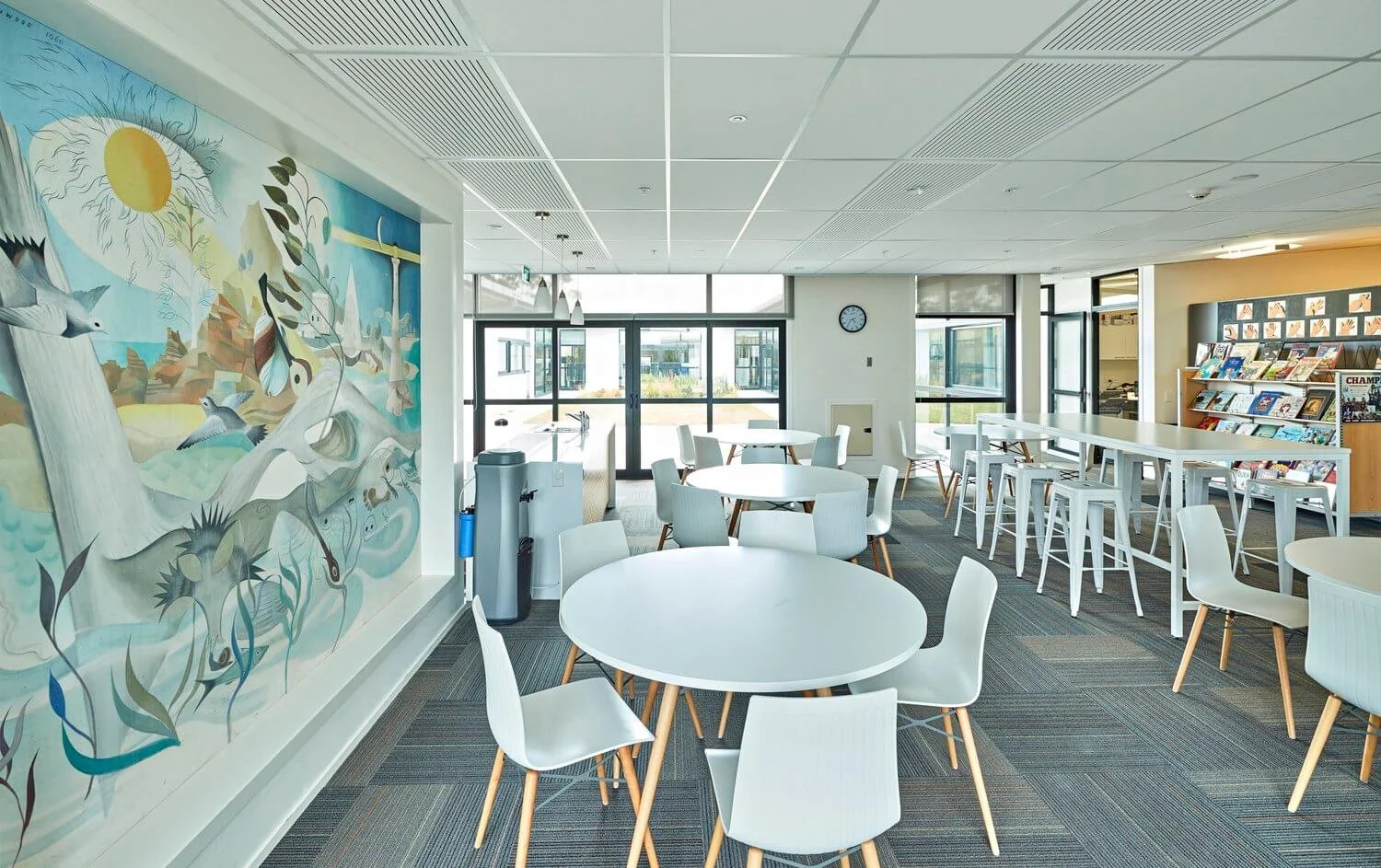Kelston Deaf Education Centre
ASC Architects was commissioned to redevelop the campus for the Kelston Deaf Education Centre (KDEC), based in Kelston, Auckland.
In addition to providing new specialist learning facilities on site for the hearing impaired, the campus redevelopment was also required to provide accommodation for the national administration, assessment and resourcing services for hearing impaired preschoolers and school students. Additionally, a residential accommodation facility was required to provide immersion programmes for hearing impaired students and their families.
Location
Kelston, Auckland
Date completed
2018
Team
John Sofo, Matt Every
Photography
Michael Ng
Two new purpose-built buildings were designed to replace a multitude of 1960’s buildings that were unconnected and dysfunctional. The new buildings provide integrated amenities for all occupants, including staff, students and visitors.
This project required ASC to respond to a highly complex functional brief that needed to address contemporary educational requirements, and also to provide an architectural response to the particular ways that deaf and hearing-impaired people perceive and inhabit space and the built environment.
The new development provides two consolidated buildings that enables the park like surrounds of the KDEC campus to be fully embraced. The two new buildings present a simple palette of materials that contrast against the greater natural landscape of the site. Elements relating to KDEC’s rich history on the site are retained in landscape features integrated throughout the new campus redevelopment.
The internal layout of the main building integrates all the various teaching, training and assessment functions of the facility and provides interconnectedness. It has refined the way teaching and training is carried out. The open plan layout means teachers, and students are more visible, and areas can be easily reconfigured if required.
The project was also designed to achieve a Green star 5 Built rating.
Like what you see?
Get in touch.
More projects

















