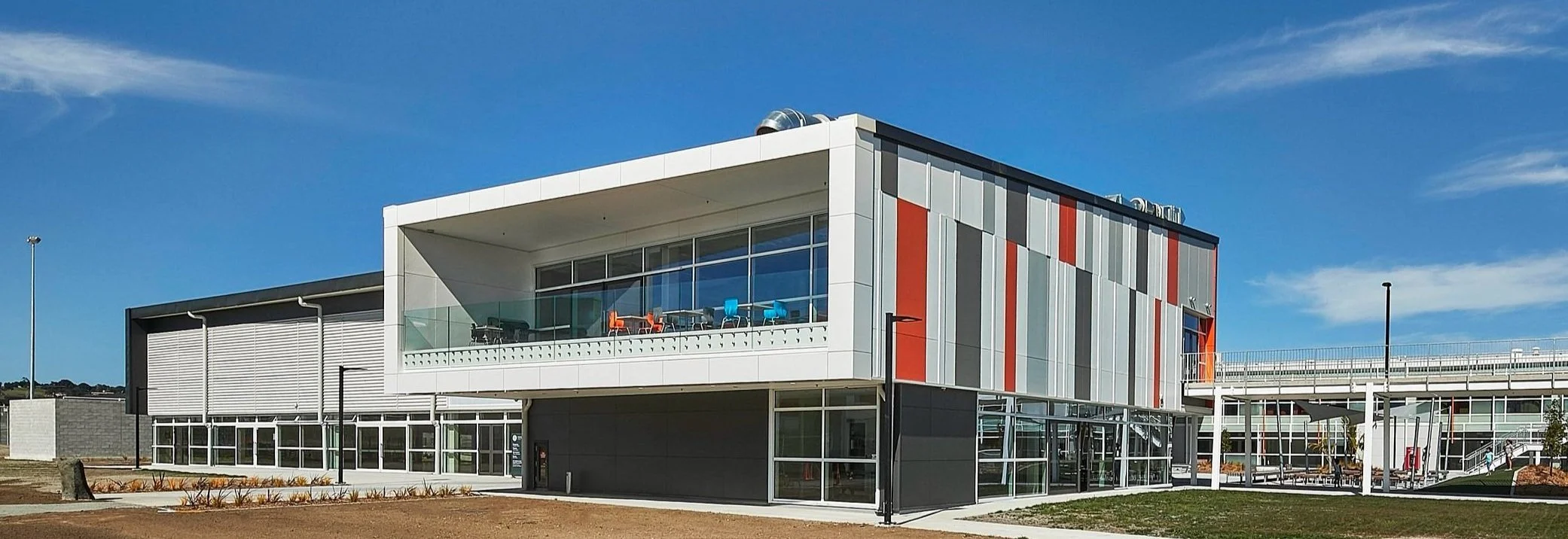Orminston Junior College
The Ormiston Junior College project is one of four large new school projects won by the ASC Architects/Hawkins construction team as the second of the Private Public Partnership (PPP) school agreements with the Ministry of Education.
This 10,000m2 square metre school will cater for years 7 to 10 and will have a final roll capacity of 1130 students. Facilities include a theatre to seat 600, a gymnasium and a café that is part of the foyer circulation lobby.
The masterplan for this site develops a community axis across the three adjoining sites. Initiated by Ormiston Primary School, the axis runs east to west and connects with the established facility that is the Senior College to the west. The axis is the community connection, and the thread that binds three schools that will allow access between schools for students, parents and teachers during the school day.
Location
Ormiston, Auckland
Date completed
2017
Team
John Sofo, Matt Every
Photography
Michael Ng
As an entry area and communal space the foyer feels larger than it is. This is achieved due to the shared space with the theatre lobby and café. The entry has a double height glazed entry wall and the public are drawn to the generous spaces that are light filled and activated with colour and school activity throughout. To the left is a double height glazed wall that allows the café to open out to an internal courtyard that is a multi-purpose space. As a learning area and a school gathering space this courtyard provides a central hub and a focus for the internal learning commons.
Providing leading edge ‘modern learning’ facilities, two storey building arms enclose the internal courtyard, but also open up to the east, allowing eastern and northern sunlight to penetrate deep into the courtyard, extending the use of this area across the year. Outdoor learning areas are integrated with the outdoor social spaces within this, providing for relaxed play. As a small site, through careful planning, the grounds cleverly incorporate physical education courses and learning environments around the school.
Ormiston Junior College is designed to complete the educational hub for the Ormiston community and provide a community identity and centre for this new precinct that has so quickly grown in the Eastern district.
The total value of the PPP2 school projects is in the vicinity of $300 million and supersedes the first PPP project as perhaps the most significant Ministry of Education project.
Like what you see?
Get in touch.
More projects




















