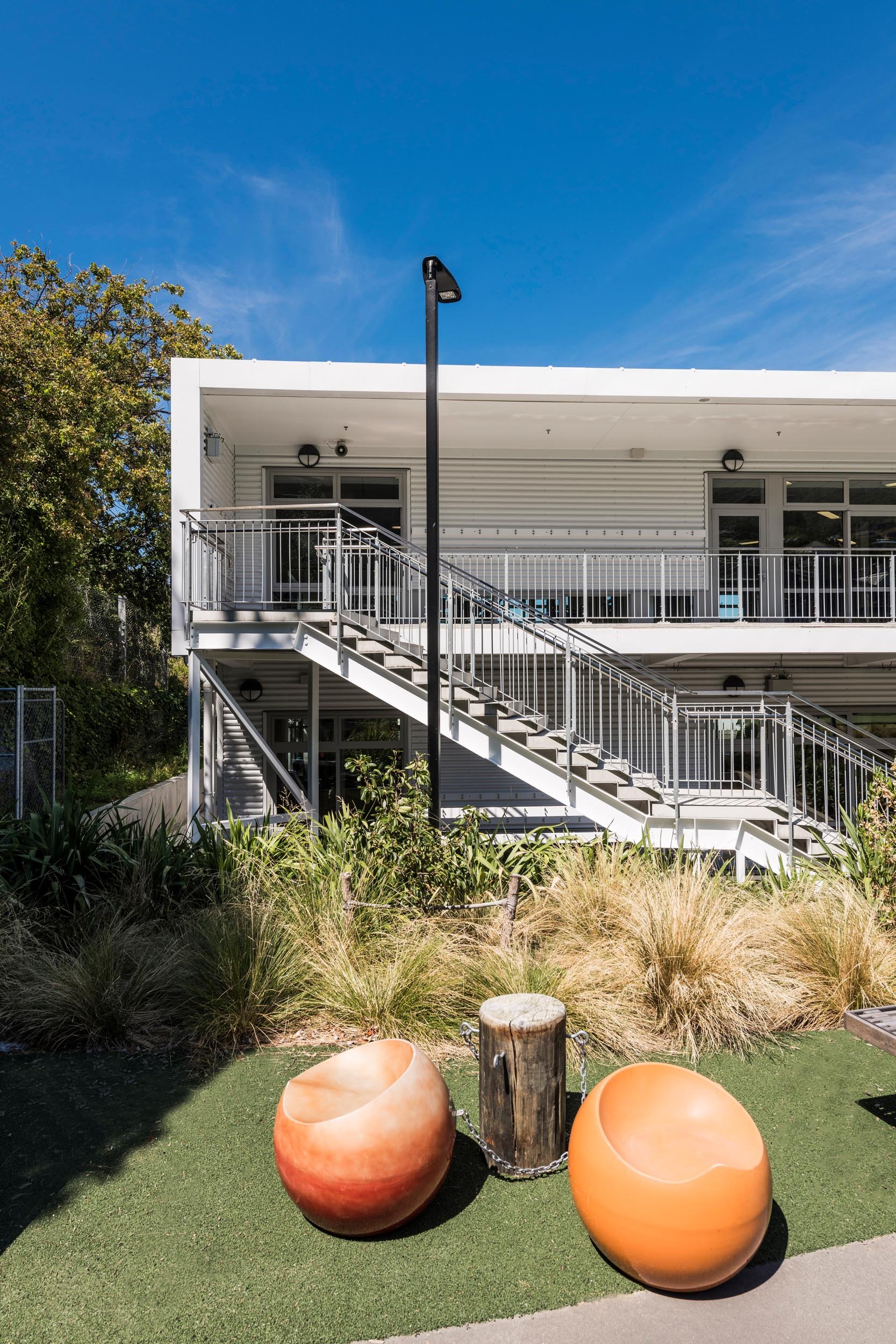Lyttelton Primary School
This brand new two story primary school on the main street of Lyttelton was the result of a post-earthquake merger of Lyttelton Main and Lyttelton West schools.
In just 16 months, the new school, catering for 300 pupils, was designed and built on a small terraced site where the historic Lyttelton Gaol once stood. With significant archaeological heritage constraints and known contamination issues to respond to, the design of the new school supports a flexible approach to learning.
The main building includes innovative learning environments over two levels that have been designed to provide multiple educational methods that encourage and foster openness, collaboration and connectivity in all aspects of school life. The open plan learning spaces have been designed to provide connection to exterior learning spaces with outlooks that take advantage of the site’s unique port town setting and historical context
Location
Lyttelton, Christchurch
Date completed
2017
Client
Ministry of Education
Team
John Sofo, Matt Every
Photography
Stephen Goodenough
Awards
NZ Commercial Project Awards: Silver Awards 2017
The administration block which adjoins the learning spaces includes the school reception and staff areas on the ground floor, with the library and technology spaces on the upper level. A communal staff lounge on the ground level has been intentionally integrated with the more public administration and learning spaces to further encourage and emphasise the place of community, collaboration and connection in successful contemporary learning environments.
In a first for New Zealand, the separate school hall is shared with the local professional theatre company. With this arrangement the school has been provided with a state of the art drama and performance facility, and the positioning of the hall on the corner intersection of Lyttelton’s main street also further reinforces the school’s connection to the local community.
Like what you see?
Get in touch.
More projects


















