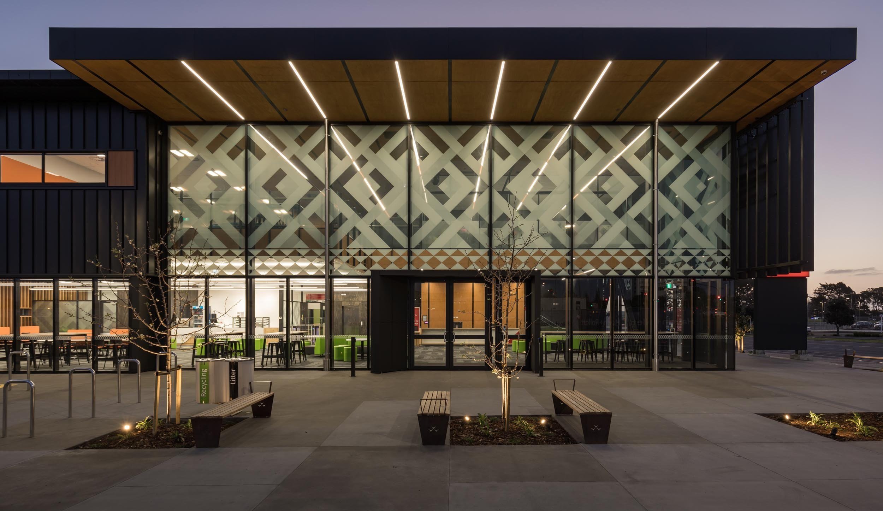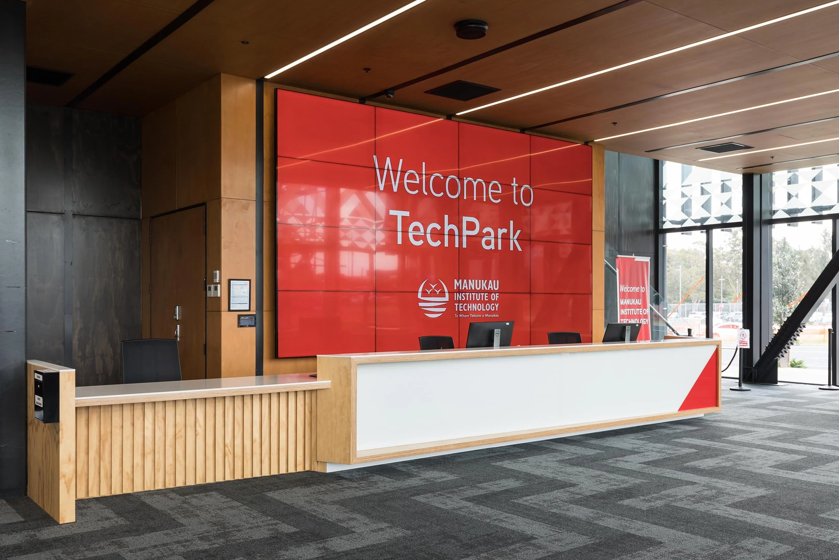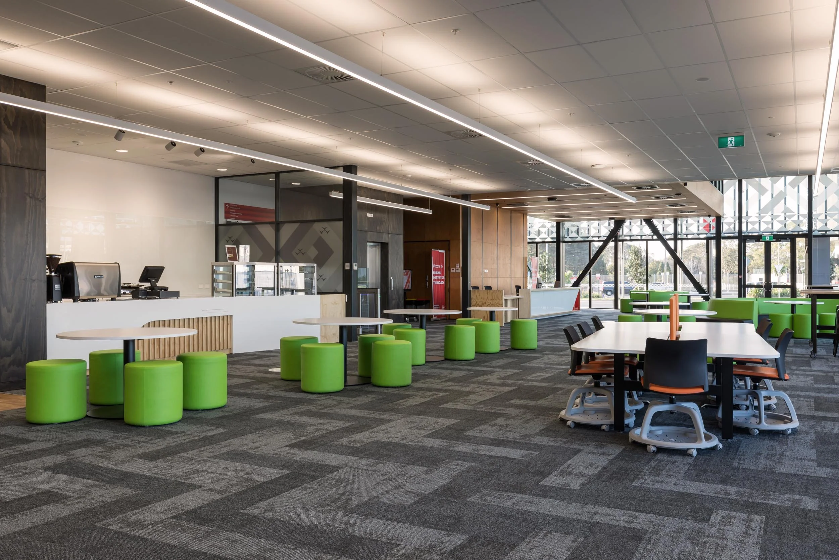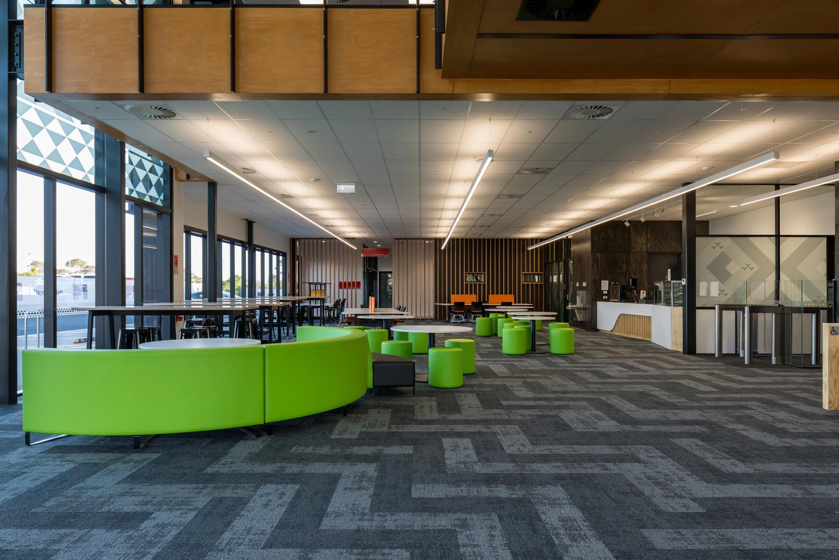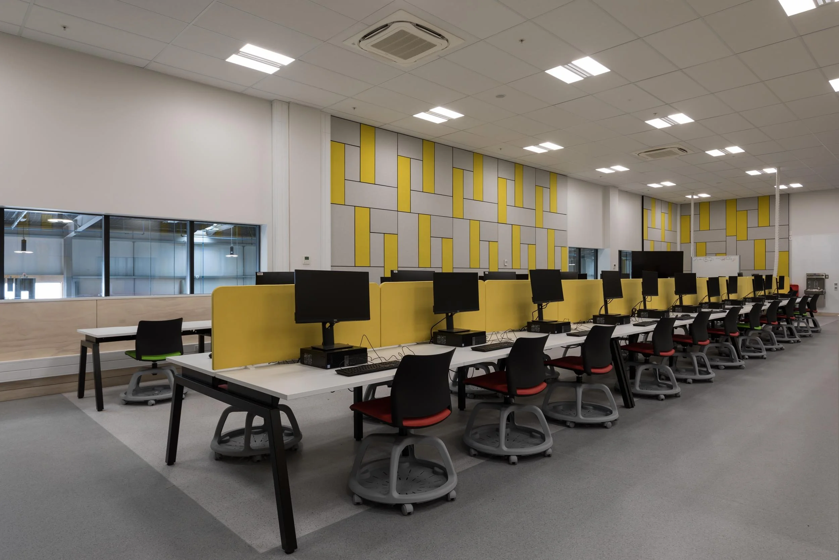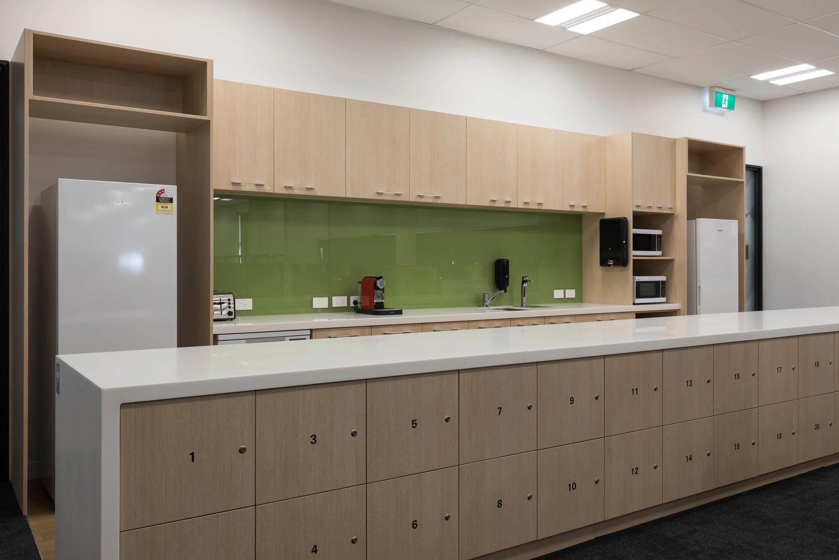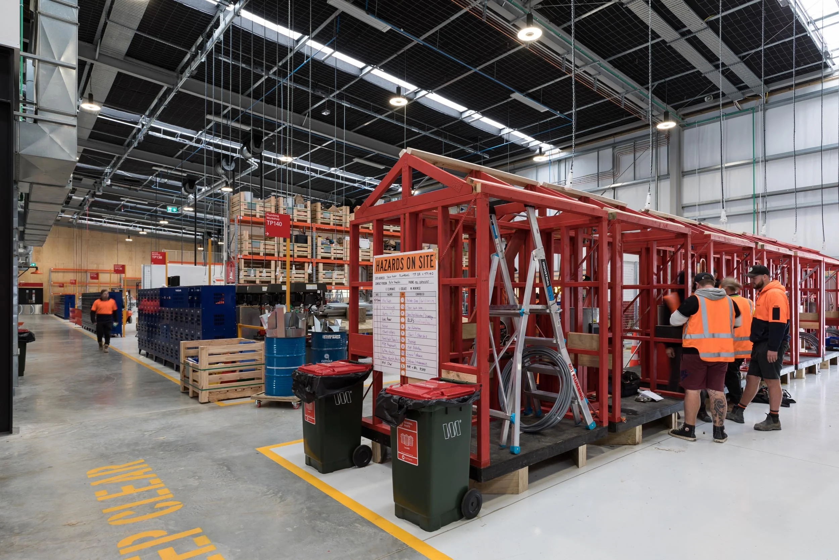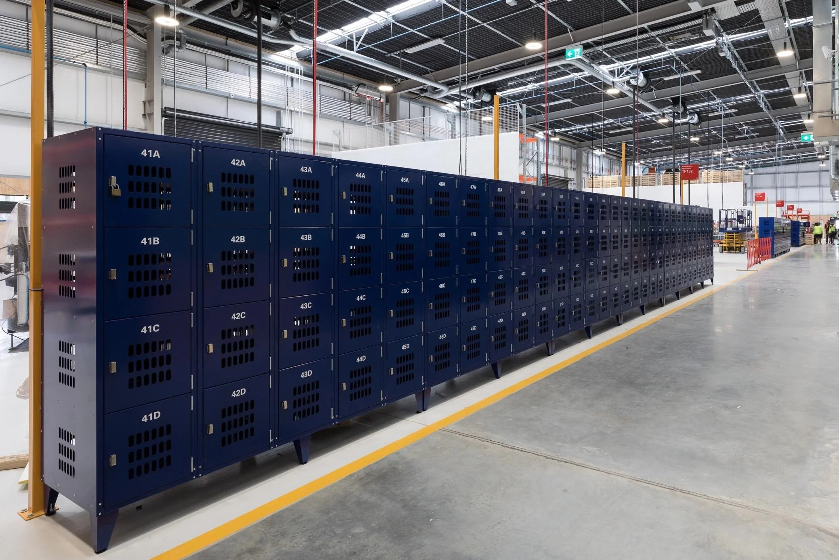MIT TechPark
Conceived to be more than just a shell for housing MIT’s teaching delivery, this project embodies innovative learning experiences, providing teaching spaces responsive to current demands.
Our proposal for TechPark carefully integrates the new purpose-built, state-of-the-art facility housing MIT’s professional engineering and trade schools within the existing campus and landscapes.
Manukau Institute of Technology’s new TechPark is a new 9000 square metre educational facility, grounded in the architectural heritage of its campus, combining the Institute’s professional engineering and trade schools. Marking the intersection of Lambie Drive and Manukau Station Road, TechPark is situated across from the existing MIT Manukau building that includes the MIT Train Station Terminal beneath and diagonally opposite the Manukau Bus Station.
An urban cornerstone, the site is considered a gateway location, with public visibility from the motorway and Manukau Station Road.
Location
Auckland
Date completed
2021
Client
Manukau Institute of Technology
Team
John Sofo, Matt Every
Photography
Mark Scowen
Awards
Learning Environments Australasia Awards
Category 1 New Construction/New Educational Facility WinnerNZ Property Council Awards
Excellence Award in Education category
This project brief consisted of five fundamental elements; classrooms, workshops, outdoor covered workspaces, parking and service circulation. On this basis, our approach was to locate pedestrian scale elements such as reception, the library and canteen to the northeastern area of the site, near the Manukau, Wiri Station Roads intersection. This approach establishes the most productive location for new facilities and encourages pedestrian linkage to the main campus building.
Conceived to be more than just a shell for housing MIT’s teaching delivery, this project embodies innovative learning experiences, providing teaching spaces responsive to current demands. Our proposal for TechPark carefully integrates the new purpose-built, state of the art facility housing MIT’s professional engineering and trade schools within the existing campus and landscapes.
The exterior expression of the building utilises profiled metal cladding, selected for stability and durability that will evoke a quality of the and its pragmatic sensibilities. The facade, designed with awareness for cultural richness, integrates Pasifika and Māori references—patterned glazing, dark aluminium, and steel fins. Cultural references continue through to the interior design. A versatile material, stained plywood is used throughout, paired with acoustic linings strategically exposing services and structural systems intertwining the theoretical and practical.
Supporting the Institute’s programmes, TechPark provides a range of industrial workshops, labs, flexible teaching spaces, student amenities, and office facilities while utilising leading technologies and innovations, furthering the Institute’s excellence in engineering and trades education.
Like what you see?
Get in touch.
More projects



