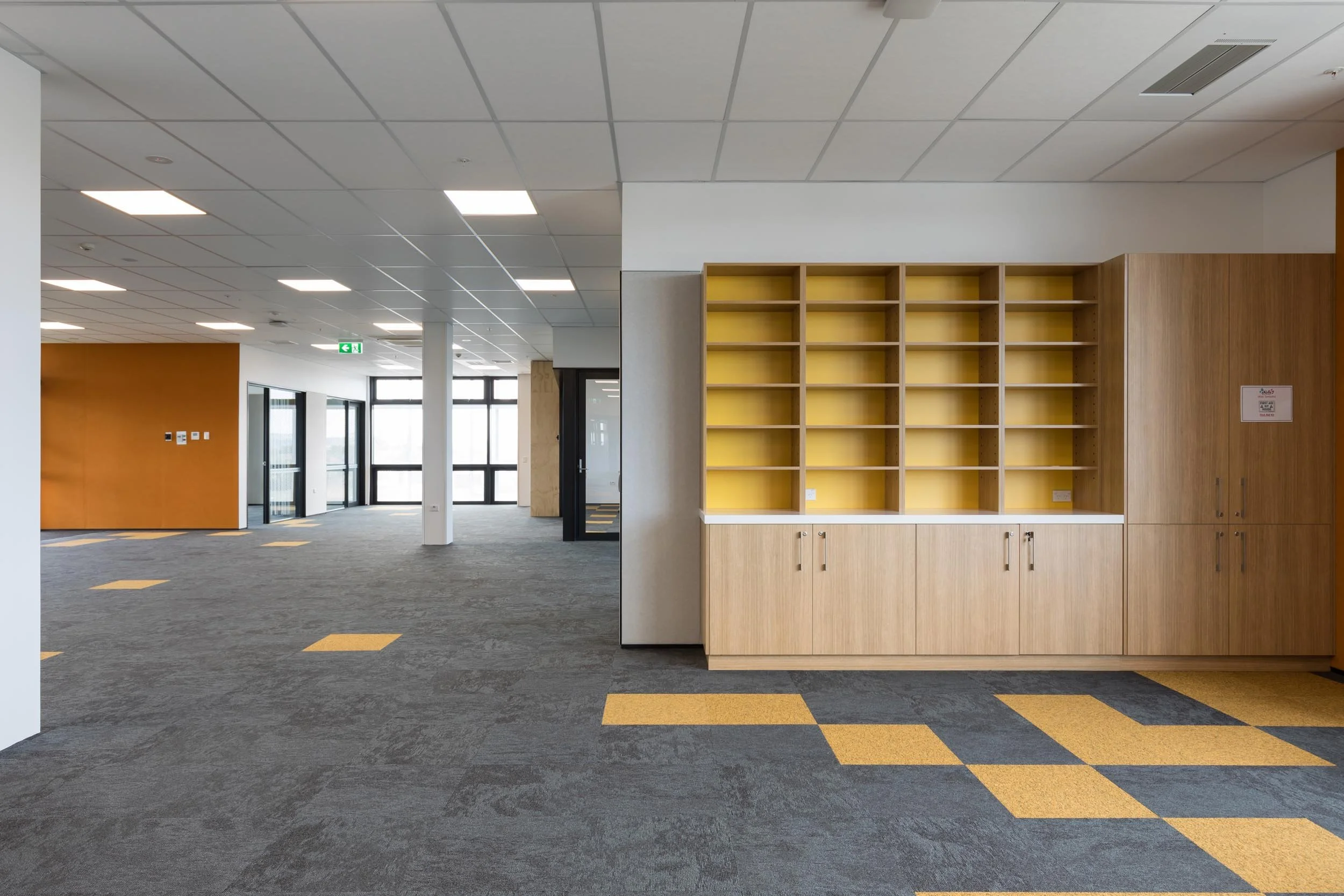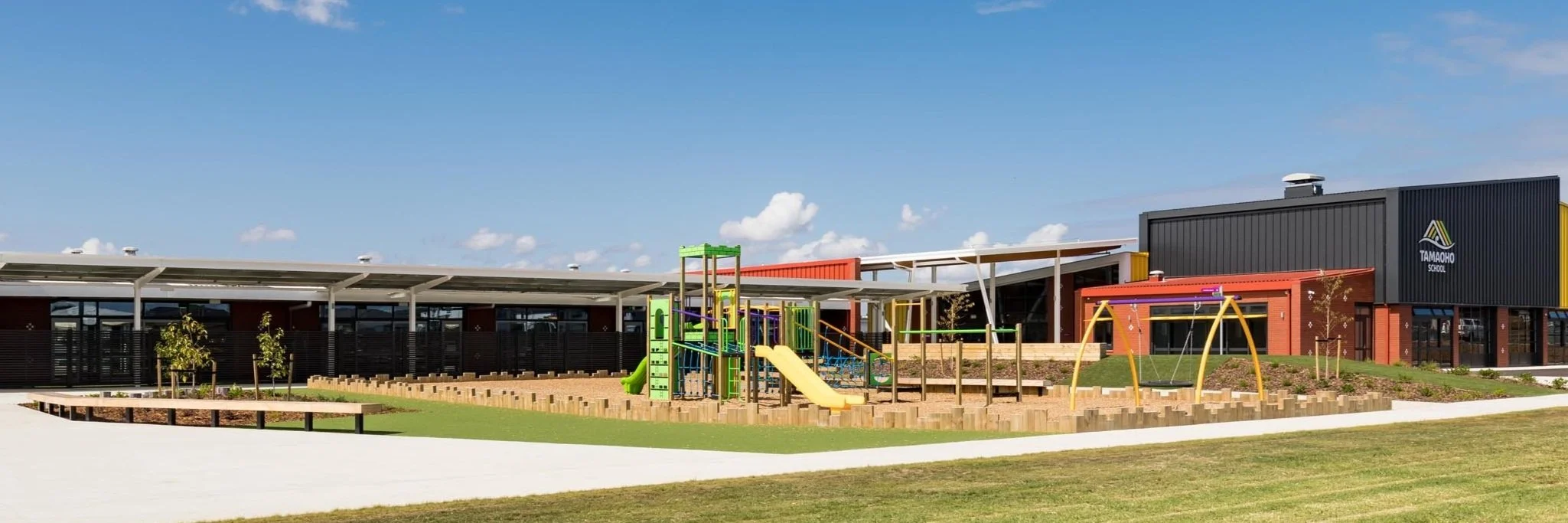Tamaoho School
Tamaoho School has a strong civic presence from Taikaranga Street, with the Library and Administration building anchoring the School frontage. This arrangement locates the arrival space near to the drop off and pick-up parking bay. The location of long-term staff car park along the Western boundary ensures that the School frontage is not compromised.
The School is linked by a large canopy and generous walkway overhangs. From the entry, a community axis running east-west links key communal spaces and facilities throughout the School. It terminates on the playing fields, providing good solar orientation and protection from the weather. The single-story special needs units block, and the two-story Teaching block is connected to this axis, strengthening the design principal of student integration and collaboration. The teaching block has extensive glazing which opens out onto outdoor learning and play spaces either side for a strong indoor-outdoor connection and passive surveillance.
Location
Pukekohe, Auckland
Date completed
2021
Client
Ministry of Education
Team
John Sofo
Photography
Mark Scowen
Awards
NZ Property Council Award 2022 - Merit Award In Education Category
NZ Commercial Property Awards 2023 - Silver in Education
The Administration building also contains a large multipurpose hall consisting of two courts, sized appropriately for primary and intermediate aged students, changing room facilities, stage, and cafeteria. These facilities can be isolated for afterhours community events such as sporting events and community gatherings.
A key innovation is the flexible design and construction of the Teaching spaces, they are intended to be reconfigurable internally to suit the pedagogical needs of the School. This outcome is achieved by a simple square grid in a double storey configuration. The internal design paired with robust and long-lasting materials provides cost and time savings and reduced ongoing maintenance, with a whole-of-life approach to the project.
The flexible learning spaces within the teaching block is laid out in a simple cruciform plan, surrounded by large, medium, and small breakout areas and toilets. A shared creative maker space anchors the two flexible learning spaces together and provides an outlet for students to experiment with messy projects such as cooking and science projects.
The key driver for the design is the acknowledgement that learners learn in different ways. This diversity in learning is likely to increase over time as education keeps pace with changes taking place in society. Diversity in all forms is increasing in New Zealand communities, and so is the need for higher-order skills such as problem-solving, collaboration, creativity and working with new information.
Like what you see?
Get in touch.
More projects























