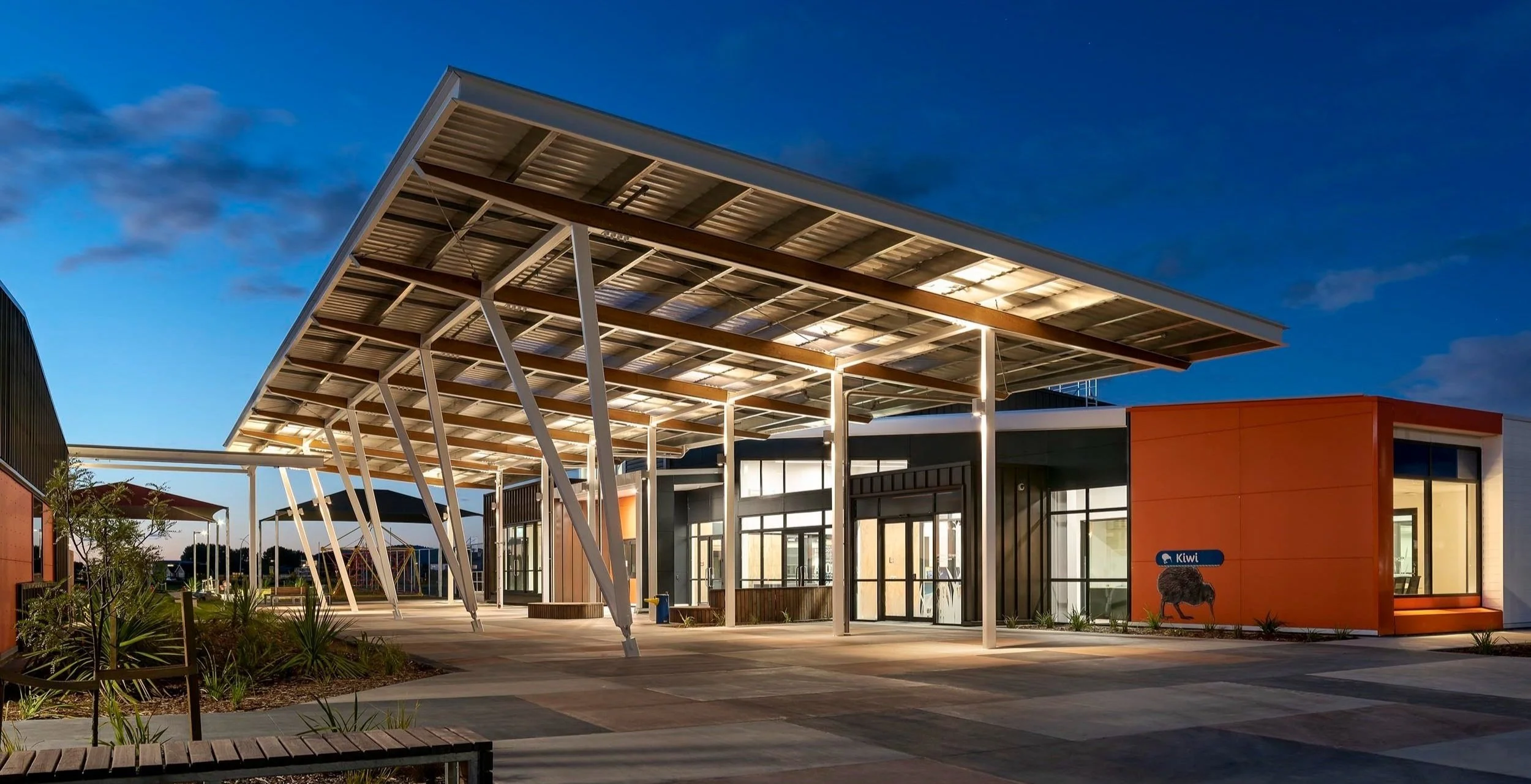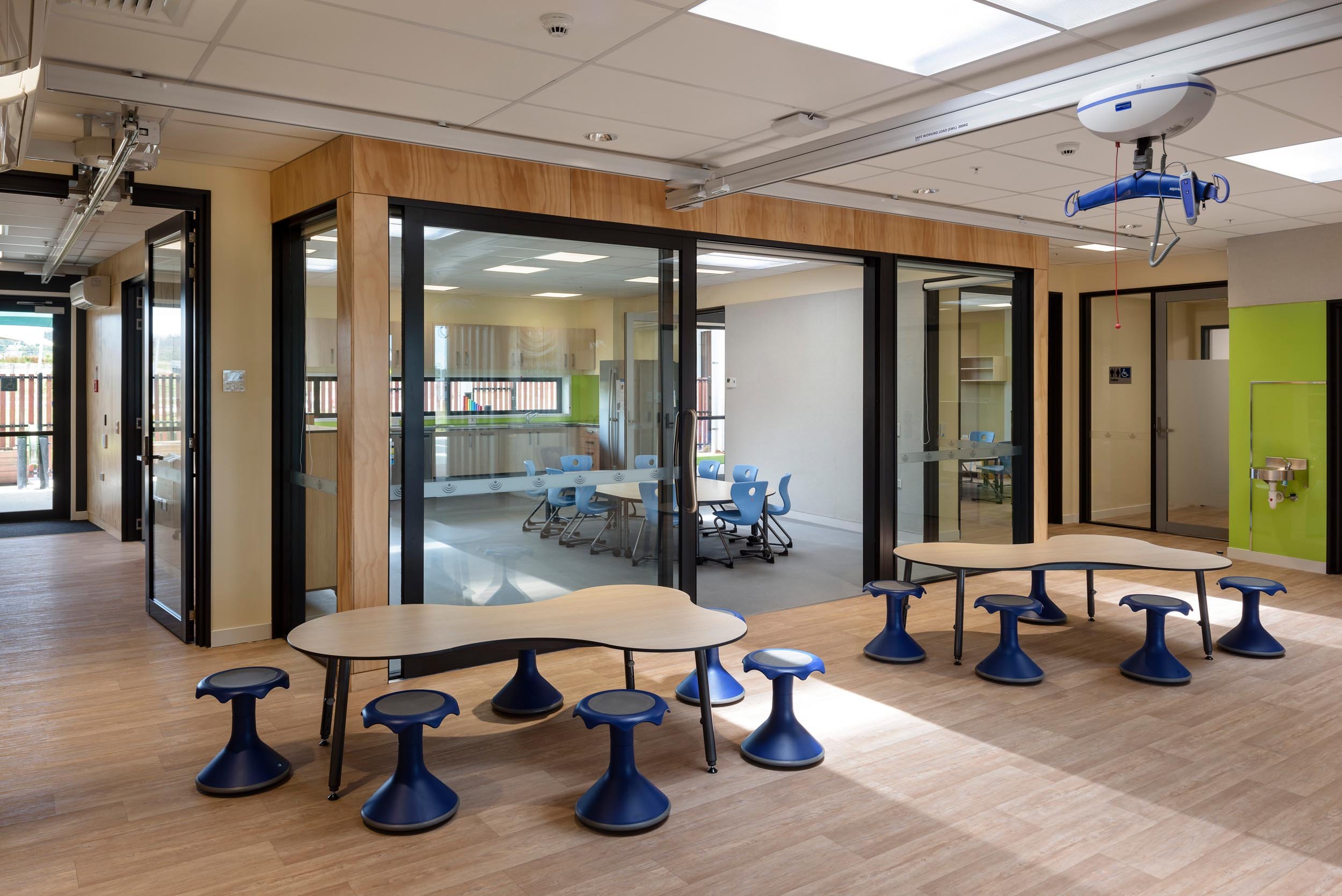PPP3 Primary Schools
As part of the Ministry of Education’s PPP3 Schools Project ASC Architects were required to produce a Primary School design to be built on three separate sites, with the potential for the same design to be provided on even more sites in the future. This required a design response that was flexible enough to be used across a range of individual site contexts and adaptable enough to be able to individually reflect the unique qualities of each school’s place, culture and context.
The three schools designed were Matua Ngaru School in Kumeu, Auckland, Te Uho O Te Nikau Primary School in Flatbush, Auckland; and Te Ao Marama School in Sylvester, Hamilton. Each school would cater for a roll capacity of 560 students ranging from years 1 - 6.
Location
Flat Bush, Kumeu, Sylvester
Date completed
2018
Client
Matua Ngaru School. Te Uho o te Nikau School. Marama School
Team
John Sofo, Matt Every
Photography
Olivia Spenser-Bower
Awards
Te Ao Marama Primary School:
- GIB Education Property Award - Excellence
Te Uho o te Nikau Primary School:
- GIB Education Property Award -Merit
Matua Ngaru Primary School: - GIB Education Property Award - Merit
- Resene Colour Award - Maestro
The spatial framework for the overall design was the establishment of a central courtyard at the heart of each school, a Community Axis linking key activity nodes, and a strong civic presence to the main street frontage, created by the position of the administration/ library building. The street frontages for each school were adapted for each individual site to integrate with the local environment and community - ensuring planning and design responses to site context with strong visual and physical links to the surroundings. A separate cultural narrative for each school was also developed to inform planning and the design of signage, building graphics and the landscaping for each central courtyard.
Innovative learning environments over two levels were designed to provide multiple educational methods to encourage and foster openness, collaboration and connectivity in all aspects of school life. The open plan learning spaces were also designed to maximize connection to exterior learning spaces and the central courtyards at the heart of each school.
The project brief for the PPP3 Primary Schools specifically required the design of all three schools to be developed utilising environmentally sustainable design (ESD) principles. The project team considered ESD as an integrated design process, taking into account the specific sites and whole of building design, initial design and ongoing operation of the buildings, as well as design outcomes that improve occupant experience and comfort.
The process used to achieve ESD was guided during the design and construction by Green Star Accredited Professionals (GSAPs) and the Green Star Education Tool was used to review key ESD criteria and ensure a focus on these at all times. The requirements of the Green Star categories targeted was implemented throughout the design and construction process to target a design equivalent to a 4 star Green Star rating.
Achieving ESD outcomes included detailed daylight and energy modelling which determined overall building form and size options and informed building orientation and site planning to suit all sites. All schools where designed to provide natural ventilation and included passive environmental control. All schools also include environmentally considered material selections and extensive energy conservation features.
Like what you see?
Get in touch.
More projects




















