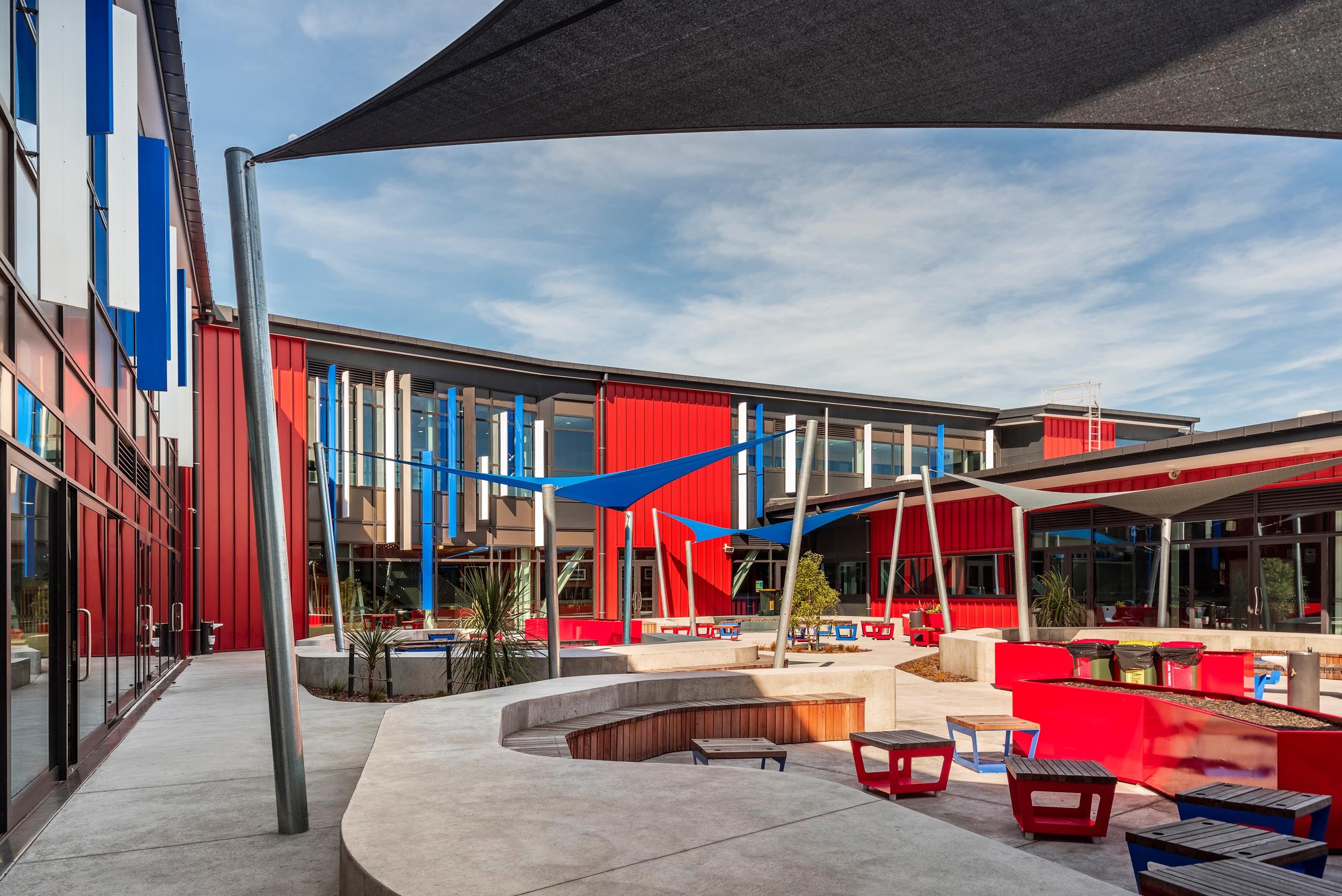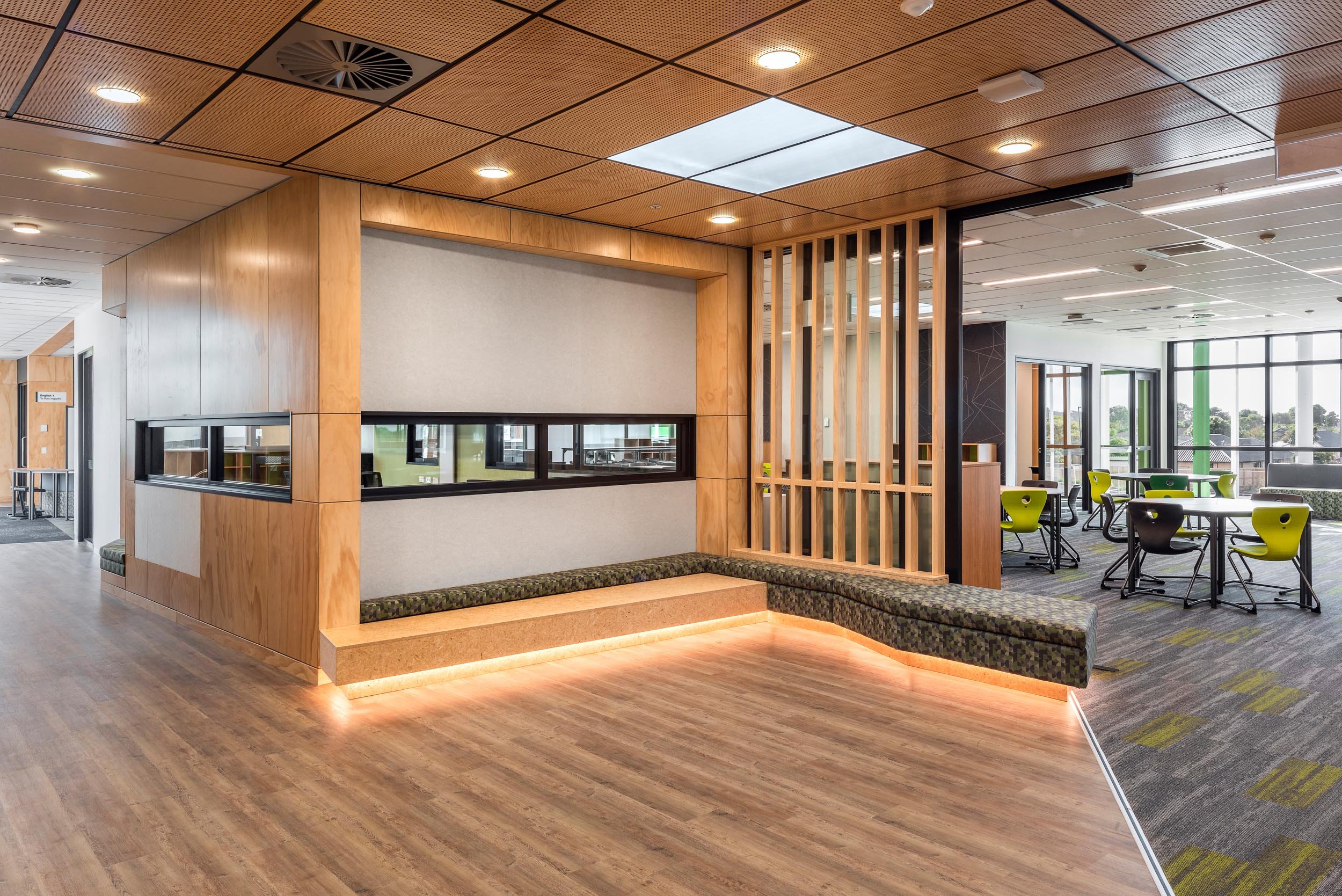Shirley Boys’ & Avonside Girls’ High Schools
A state of the art design to create the “ultimate campus” has been unveiled for the rebuild of Avonside Girls’ High School and Shirley Boys’ High School which shares a 11.5 hectare site at Queen Elizabeth II Park.
The rebuild of these two schools was part of a $220 million contract with Ministry of Education which also included building another three primary schools.
The design, created by ASC Architects, and won in competition against New Zealand’s leading architectural practices, features a 750 seat performing arts centre, a 100 seat theatre, four full-sized sports fields with a 400m running track, three full-sized indoor gymnasiums and a cafe and fully-equipped commercial teaching kitchen. The total campus provides approximately 22,000 square meters of built area.
Location
Christchurch
Date completed
2019
Client
Ministry of Education
Team
John Sofo, Logan Hooi, Vanessa Liu
Photography
Olivia Spencer-Bower (Project Story NZ)
Awards
Property Council Greenstone Group Education Property Awards - Merit Winner
Resene Total Colour Awards
Education Colour Maestro AwardLearning Environments New Zealand Awards
Winner of Category 1: New Construction/Entire New Educational Facility
Master Builders NZ Commercial Projects Awards
Gold Award: Education
Both facilities, while maintaining its own separate teaching spaces, also enjoys the benefits of combining shared areas in order to deliver efficiencies of scale that each school alone could not have provided. The schools are able to offer the students completely new experiences. An outdoor “hard technology” area allows students to undertake large projects including building garden sheds or decks for example. Each school has two performing arts practice spaces with a control room so rehearsals can be recorded.
The gyms and performing arts centre are available for the community to use. The two schools will be set back from Travis Road with numerous trees and landscaped areas. It will be a very green campus.
The significant design innovations by ASC Architects include the provision of all the future growth building area and an additional full sized gymnasium all delivered within the budget of the original build.
The schools opened in the second term of 2019.
Like what you see?
Get in touch.
More projects

























