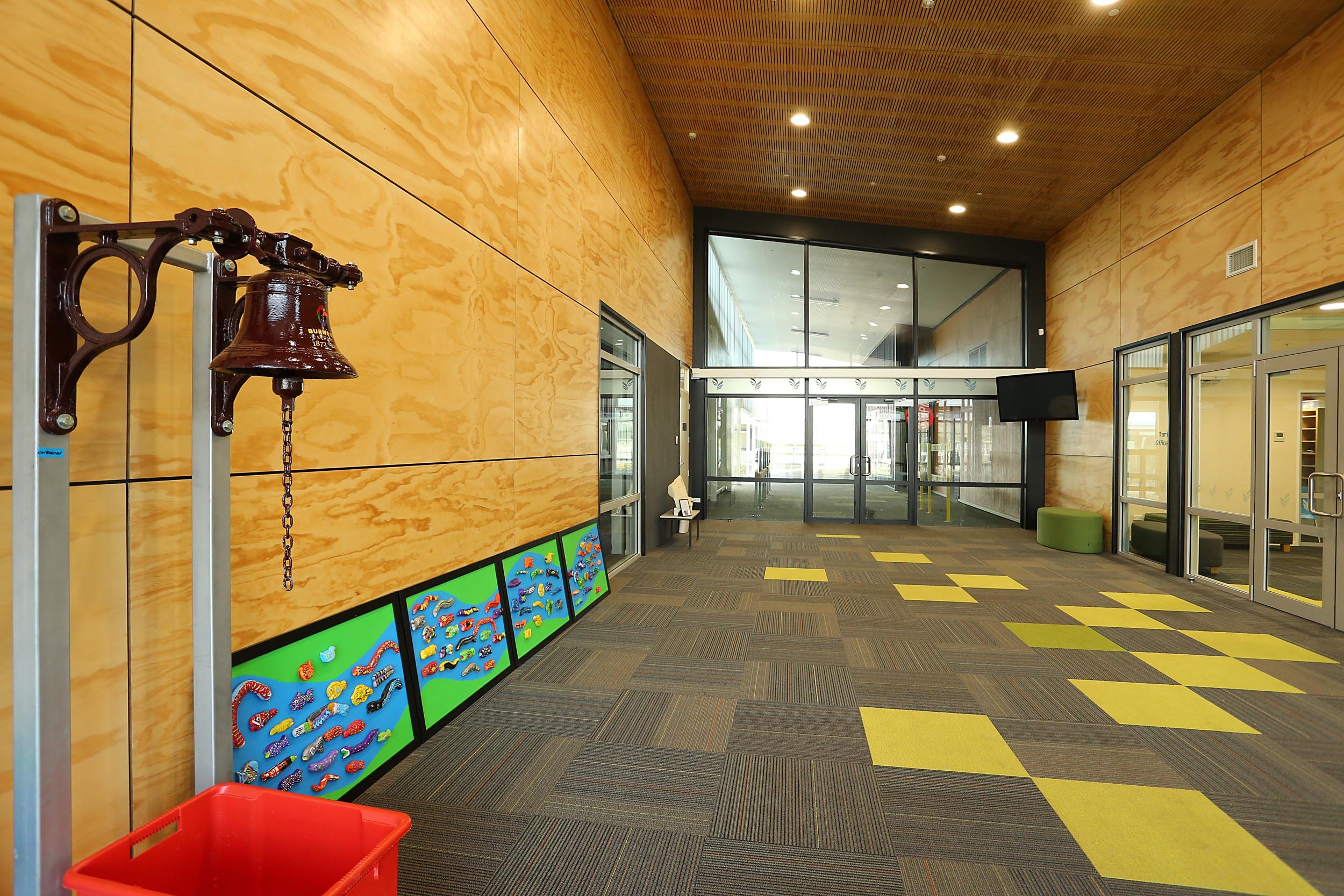Waitakiri Primary School
Waitakiri School was formed in 2013 from the merger of 141-year-old Burwood School, and 43-year-old Windsor School, which were both hit hard by the devastating earthquakes of 2011. The earthquakes left 60% of the Burwood School zone uninhabitable and designated ‘red zone’. This had a devastating impact on the school roll, which halved overnight. Following the earthquakes the Minister of Education made the decision to merge the schools onto the Windsor site. In 2013 a new school was created from the merger and Waitakiri School was developed.
The new $14.5m school will have room for up to 650 students. Six learning studios have been arranged around a central courtyard, creating a cosy, collaborative environment. Although the site is compact, room has been made for a scooter track and a playground relocated from the Burwood site, while landscaping makes the outdoors a comfortable place to learn. Specific design elements and colour schemes take cues from the schools Kaupapa (story) and unique place based curriculum.
Location
Christchurch
Date completed
2016
Client
Ministry of Education
Team
John Sofo, Matt Every
Awards
NZ Commercial Project Awards
Bronze Awards 2017
Design features include:
A design that better utilises the site, freeing up more space for playing fields, playgrounds and community spaces.
A covered courtyard between the new buildings to give all weather access for outdoor learning and play.
Buildings that maximise the gross square metres allocated to the school resulting in larger learning spaces for children and teachers.
A new school and community multipurpose hall (replacing the existing).
Learning studios that are consistent with the school’s collaborative approach to teaching and learning.
A community space within the school where parents can feel at home and part of the school on a daily basis.
Initially comprising eight learning studios, six will be in the brand new school and two in a redeveloped section of the existing school. Each studio will be acoustically treated, double-glazed, air-conditioned and will have natural lighting. They will also have a specialist area for the arts, science and technology, small and large group teaching, designated quiet areas, a teacher workroom and purpose built storage facilities. Each learning studio also has its own private courtyard for outdoor learning, together with internal and external access to toilets and wash basins.
The administration area will invite visitors and families in through an enclosed foyer to either the community space or reception. The foyer features the history of the area and of both merged schools. Visitors and family will be able to look into Learning Studio 1 and see learning in action. The foyer leads into a central covered courtyard, with a shared student and family library and café facility.
The school has been built to 5 Star Greenstar standards.
Like what you see?
Get in touch.
More projects


















