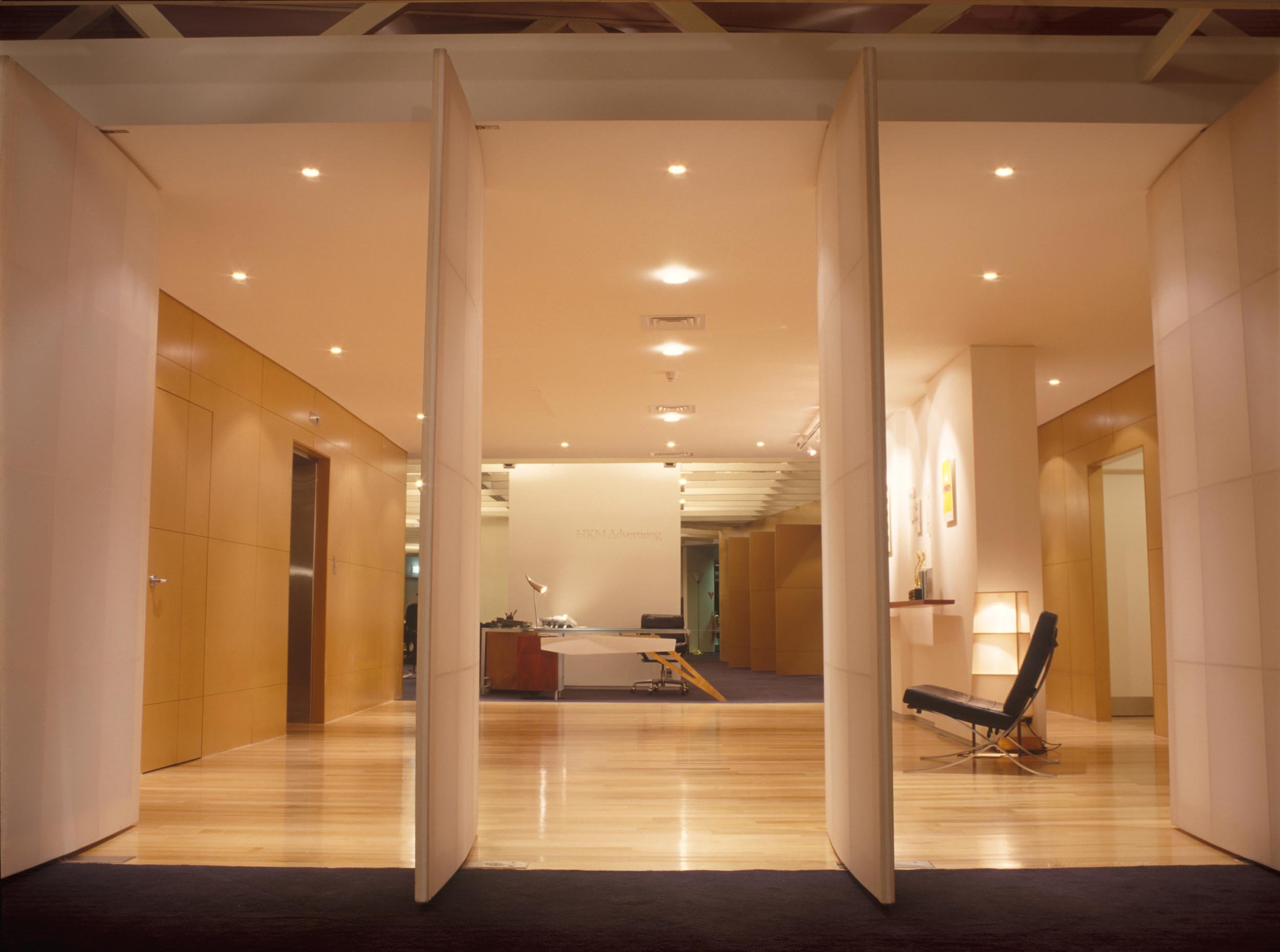HKM Advertising, Auckland office
This advertising agency wanted a semi open plan working environment that enabled the strong interplay between creative and business executives to occur naturally. Consequently, our fit out of the attic floor of this waterfront building was one of the very earliest open plan office work spaces developed in Auckland. Even though architects had been working in this sort of environment for decades, the benefits of open plan had not yet filtered to other business sectors.
The clients had significant input into the process; they were involved from the very early concept stages, developing the key elements with us in drawn form. During this time, we discovered advertising creatives think very much as architects do, so a 'playful and loose' approach to developing the brief occurred very naturally. It was their openness to innovation and change that allowed us to reconfigure some previously accepted working relationships between 'suits and creatives'.
A large floor area coupled with a restricted budget did not prevent the realisation of the client's desire for an elegant and restrained treatment of the space. Set piece walls and screens, in clear finished timber and translucent aircraft fabric, articulate the space, enabling meeting rooms to be semi-concealed and workspaces to operate fluidly off the reception.
Location
Auckland
Date Completed
1996
Client
HKM Advertising
Project Contact
Neil Cotton
Photography
Michael Ng
Awards
NZIA Resene Colour Award 1996
Wools of New Zealand Interior Design Finalist 1997
Like what you see?
Get in touch.
More projects














