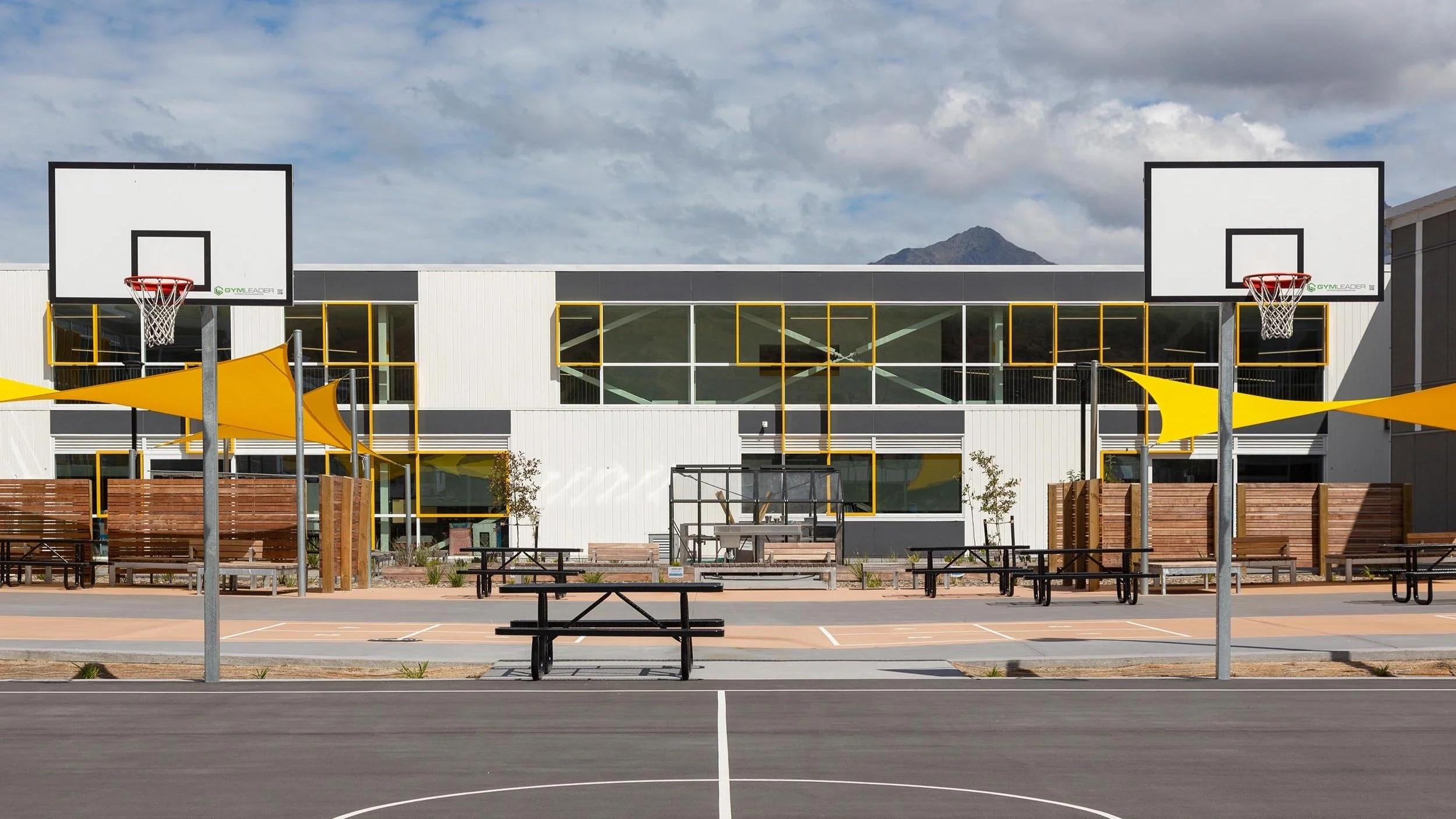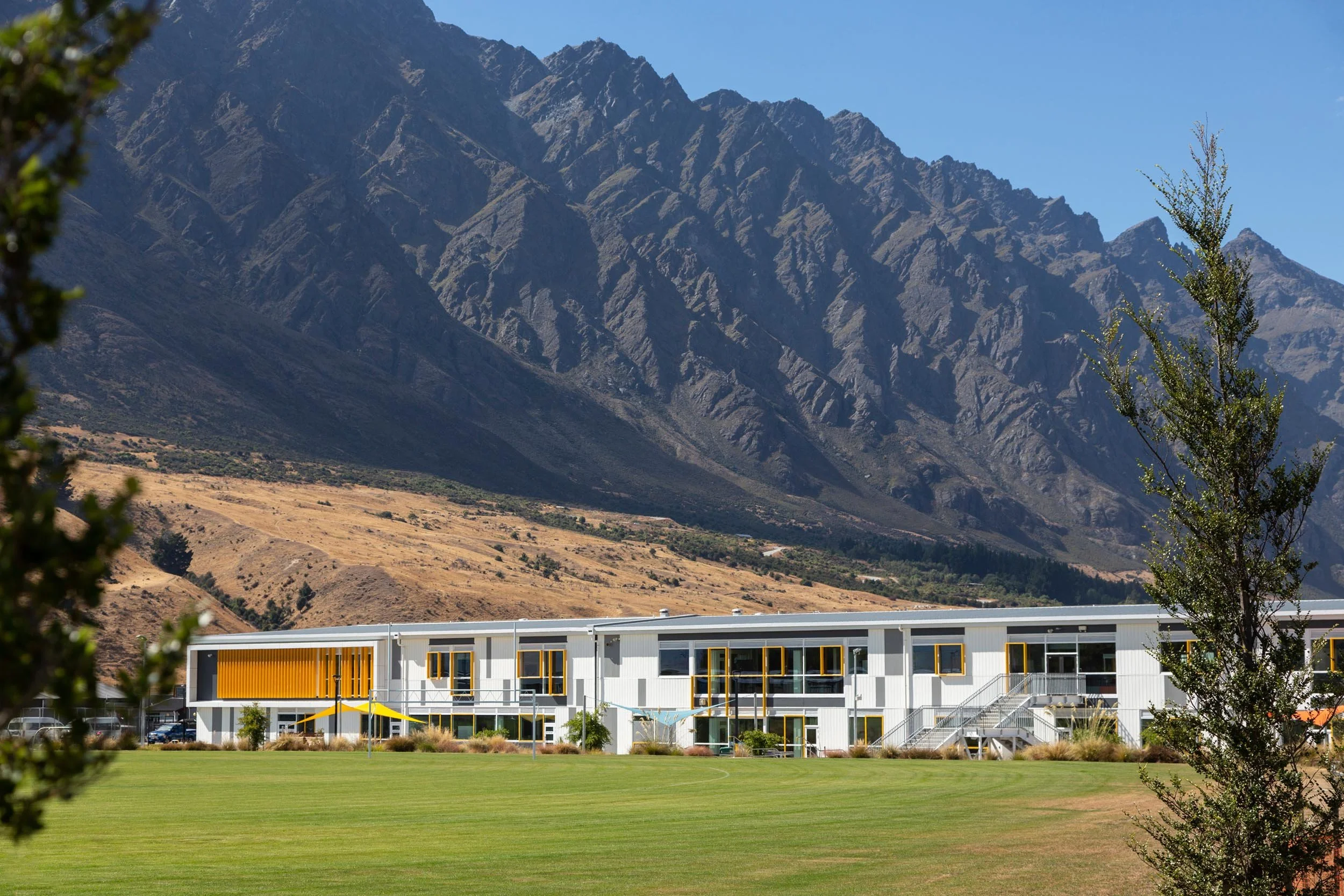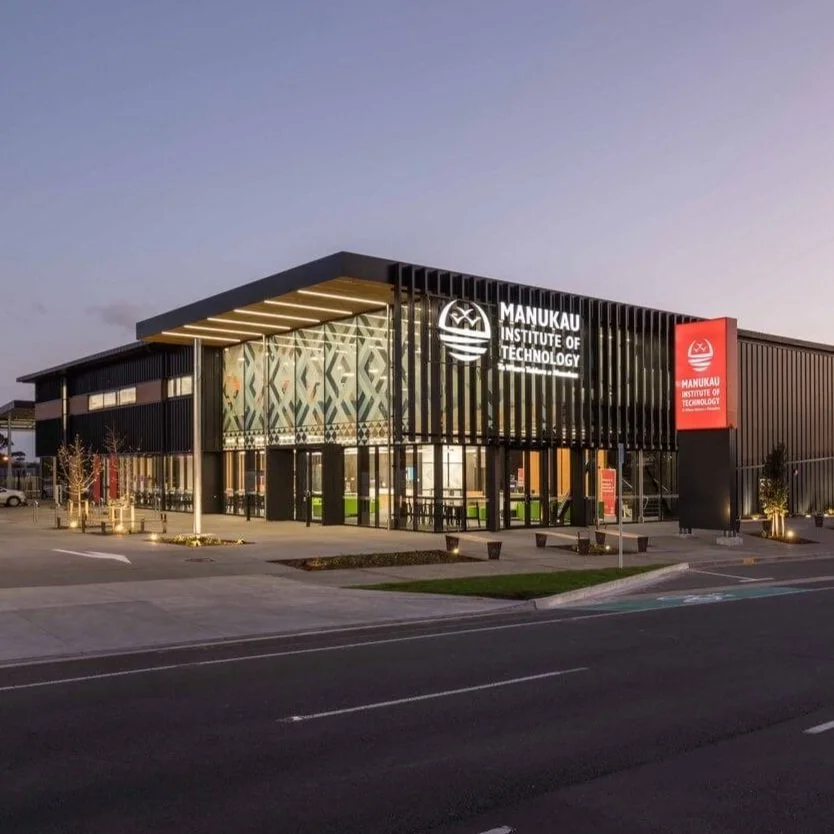Wakatipu High School - Stage 2 and 3 Extensions
Wakatipu High School first opened in 2018 as a 10,500m² state of the art facility and has been designed to achieve a 5 Greenstar built rating. Originally catering for 1200 students upon opening, it supports an approach that encourages students to become independent learners and develop to their full potential. It is one of the most modern and innovative schools in New Zealand and replaces the existing Wakatipu High School.
An extension has since been required due to enrolment growth, to include a new north and south wing, as well as a 1767m² gymnasium, to accommodate 1800 students from term 1 2023. The carefully articulated indoor and outdoor learning spaces reflect the extensive co-curricular programmes in sports, outdoor education, the arts, as well as the traditional academic school curriculum.
Location
Queenstown
Date completed
2022
Client
Ministry of Education
Team
John Sofo
Photography
Marina Matthews
Awards
Property Council NZ Industry Awards - Merit: Education
Planning of the learning spaces were artfully considered to accommodate multiple educational methods and fostering openness and connectivity. The flexible environment promotes optimal learning opportunity through investigation, social interaction, and collaboration.
The entrance to the school is welcoming to the community with a strong visual connection through the foyer to the enclosed courtyard and ‘learning community’. A ‘circulation street’ encloses the courtyard and feeds into the modern learning commons and specialist learning spaces.
Social spaces flow between regular learning areas but are connected to teacher workspaces for passive supervision. Edges of the learning spaces dilute into the central hub circulation and outdoor learning areas to create multiple opportunities for learning and play in various environments.
The irregular internal walls provide nooks and crannies to add a sense of energy, interest, and activation. Through sliding glass doors and operable walls, spaces can be open and transparent, with the surrounding Queenstown landscape providing a breath-taking backdrop.
Construction Company:
Southbase Construction
Project Manager:
H.R.L. Morrison & Co Ltd
Quantity Surveyor:
Southbase Construction
Structural Engineer:
Lewis Bradford Consulting Engineers
Civil Engineer:
GHD
Landscape Architect:
Isthmus
Like what you see?
Get in touch.
More projects




















