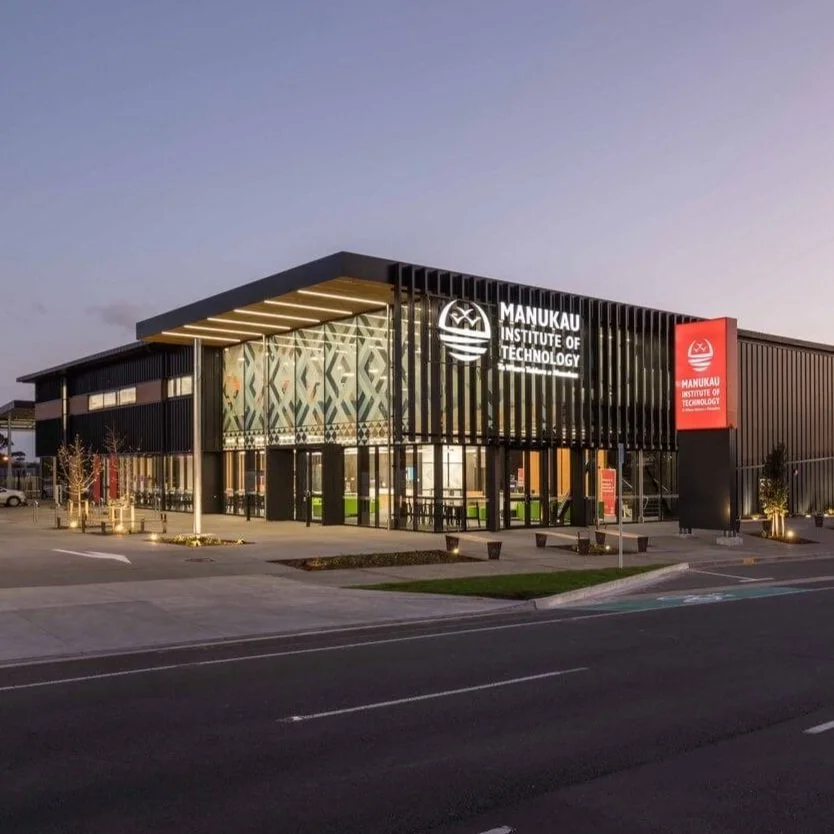D&H Steel
D & H Steel Construction has seen a significant increase in operational efficiency and a noticeable lift in staff morale, since the completion of this purpose built facility.
Working closely with D & H Steel Construction considerable emphasis was placed on operational efficiency and safety, and providing quality facilities and amenities for staff.
The project involved bringing together three separate operations previously scattered around Waitakere City: administration offices and steel detailing; a protective coatings business; and a workshop. The new building, created a structural steel fabrication and protective coatings workshop consisting of 12,000sqm and an associated office with staff amenities area of 1,500sqm split over 2 levels.
Location
Auckland
Date Completed
2010
Client
D&H Steel
Team
John Sofo, Matt Every
Photography
Sean McCabe
Awards
Property Council Industrial, Property Merit Award 2011
The need for work to track seamlessly from entry at one end through to exit after painting and protective coating, drove the design and layout of the workshop; an L-shaped footprint with pre-cast panels, 12.5m high across the back walls of both legs, and front walls with half-height stack bond block work and profiled metal cladding. There are 19 overhead gantry cranes at three levels.
The office and amenities space incorporates large areas of glass, a suspended concrete floor (Speedfloor) on exposed steel trusses forms the intermediate floor, and the office exterior is aluminium composite panel and metal cladding.
We exposed the steel structure throughout the office and workshop areas to showcase the aesthetics of steel in construction. Services were considered carefully to ensure they integrated well with this architecture, reinforcing the industrial look.
Part of the office structure includes the use of structural steel components from a temporary events structure. Double height spaces at the entry, and a feature glass and steel staircase, help emphasise the structure's lightness.
The workshop is acoustically insulated to lessen any noise impact, which also makes it warmer in winter and cooler in summer. Water re-use is a feature of the workshop operations, and natural light enters through the office roof and numerous workshop area skylights.
Like what you see?
Get in touch.
More projects
















