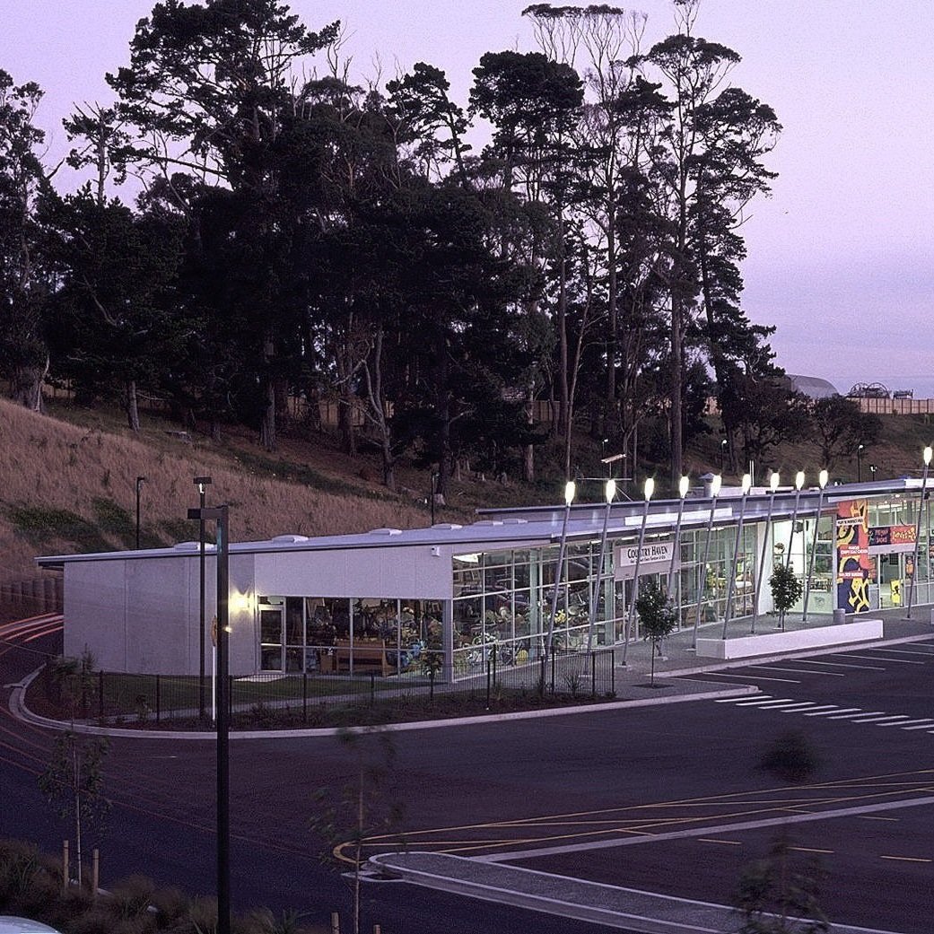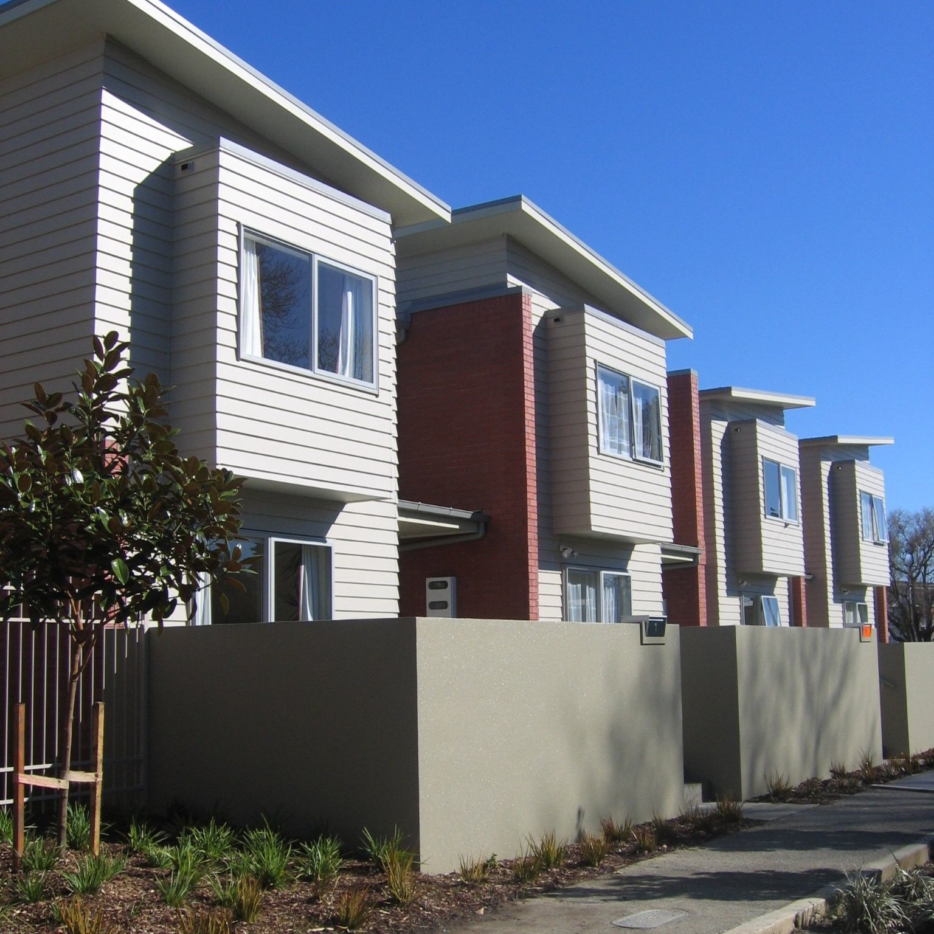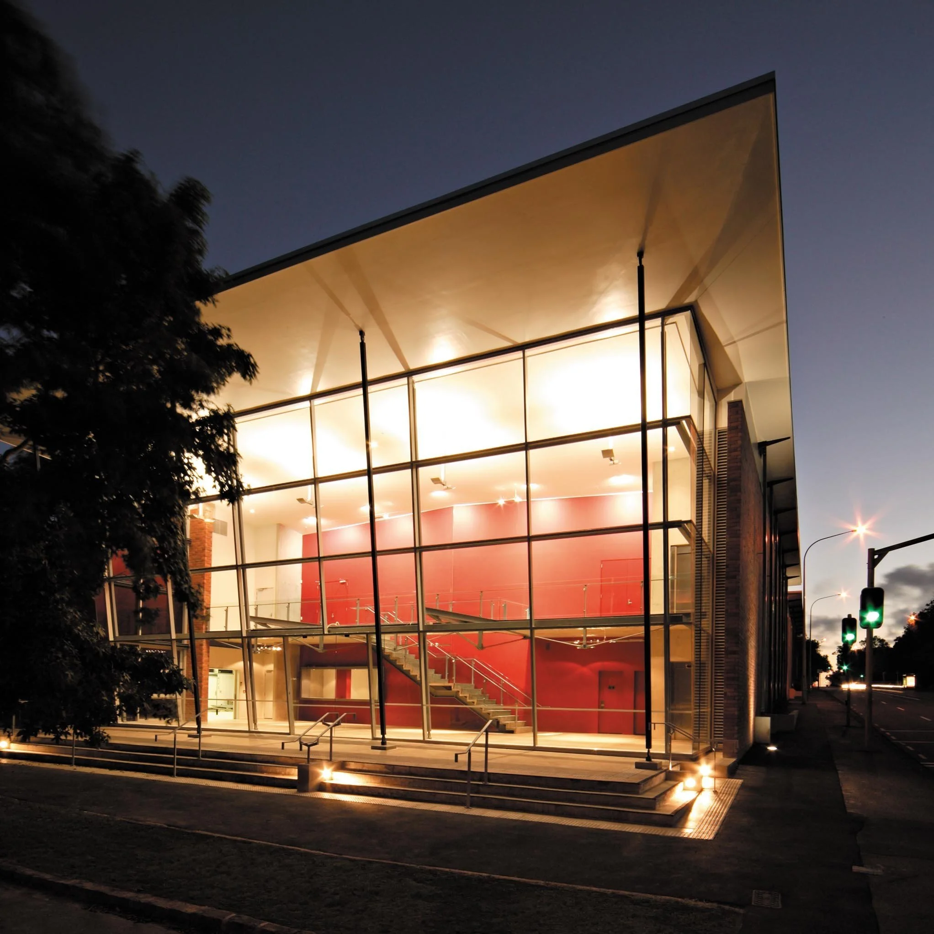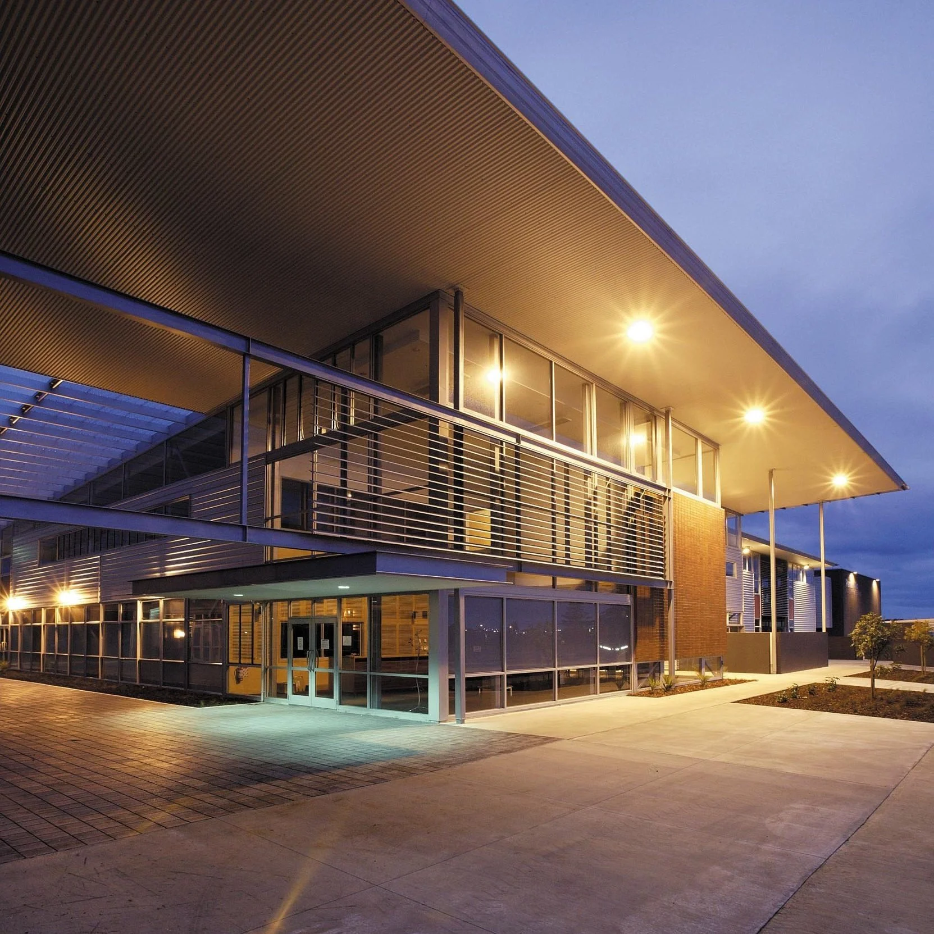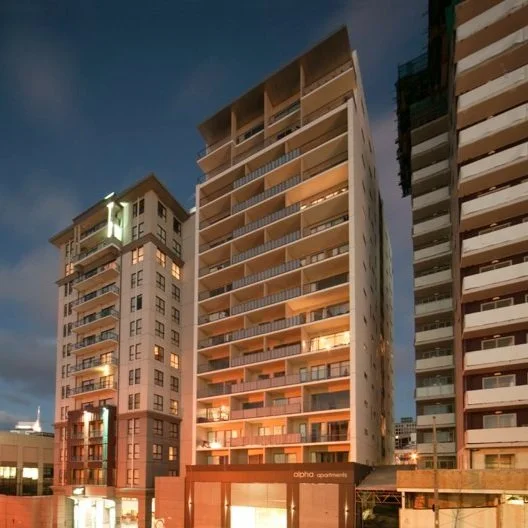Projects
Mission Heights Primary and Junior Schools
These state-of-the-art schools incorporate both primary and junior colleges on one site -the first new school complex in New Zealand to do so since 1999.
With over 10,000sqm of combined floor area, Mission Heights operates on a civic scale and challenges the traditional New Zealand education archetype, signaling that schools now engage with the public and their local community.
BP Papakura Motorway Services
ASC Architects worked as part of a team headed by URS Greiner to design and develop the first motorway service centre for BP in New Zealand.
The motorway service area offers a broader range of services and products to motorists without the need to leave the motorway system: the concept was already well tested in other parts of the world and proven successful.
Te Whau Winery
This boutique winery with north-facing vineyards is now creating fine vintages. The striking three-level winery,
intended as a ‘sentinel’ at the tip of Te Whau Point beckoning wine lovers, is built into the steep western slope
of the point. Spectacular views of Auckland City and the Hauraki Gulf, together with a meal and a glass or two
of the wine maker’s best, should be reason enough to make regular return visits.
Valiant Masterplan
This project for Kāinga Ora required the replacement of 17 existing single houses with 34 new single & duplex units in a medium density redevelopment of the site. The project’s objective was to provide a modern, quality mixed-housing development for varying sized families in this suburban location handy to schools and shops.
Alpine Aqualand, Queenstown Aquatic Centre
Nestled confidently beneath The Remarkables mountain range, Alpine Aqualand is a major extension to the Events Centre, located next to the Queenstown Airport at Frankton.
The completed wet and dry sports facility brings the district's major indoor and outdoor sports activities onto one site.
Tairua Library
Completed in 2008, this project for the Thames Coromandel District Council includes a small library, a community meeting room and ancillary spaces, to suit the current needs of the local community. The building has replaced an old temporary prefab library that served the district for many years.
Located behind the main shopping area on a site zoned for the future commercial development of Tairua, the library is the first building within the proposed master plan for that area. It has been designed so the building can be extended to the north if required, where parking will initially be provided at the rear of the building.
Franklin: The Centre
Franklin: The Centre is the largest civic building to be built in Franklin in the last 45 years, and was the subject of a 2005 design competition won by ASC Architects.
NZ Centre for Conservation Medicine, Auckland Zoo
The changing role of a modern zoo is reflected in this striking building: the state-of-the-art facility is the first national centre for conservation medicine anywhere in the world.
The design had to promote the zoo's involvement in the wider issues of endangered species preservation, and the ways in which the health of wildlife and human populations are interlinked. So, as well as meeting the day to day healthcare requirements of the park's inhabitants, the building had to include a public education component.
Talbot Park Community Housing
This major renewal of existing Housing New Zealand properties is a flagship project completed in conjunction with Auckland City. The Glen Innes units are now providing high quality housing for their tenants.
A number of Auckland architects were engaged in various parts of the development to ensure visual variety and high-quality design.
Raye Freedman Arts Centre - Epsom Girls Grammar School
The Raye Freedman Arts Centre was realised as the figurehead building for Epsom Girls Grammar School (EGGS) and completes the Gillies Ave elevation, a final component in the masterplan for the school.
Sullivan House
This luxury rural retreat was built in three stages over a period of 14 years to accommodate the evolving needs of the owners incorporating a main two-level family home along with a detached guest house, games room, swimming pool, tennis court and tennis pavilion, and a separate garaging pavilion and boat shed, all organized around a curved entry colonnade with the structures broken up to create a unique sense of private pavilions in the landscape. Extensive landscaping is also developed on site including entry colonnade.
Botany Downs Secondary College
One of only two new secondary schools in Auckland during the past quarter of a century, Botany Downs Secondary College is a victory of intelligent design. Located on Chapel Rd, opposite Botany Downs Town Centre, the school is the product of nearly a year of international research and benchmarking.
The educational philosophy that drives the design is one based on dissolving traditional subject boundaries, integrating more with the community and an overarching direction of life-long learning.
Hillside House
This poised, four-bedroom family home is built on a steep west-facing site on the slopes of Mt Eden. The design attempts to express the idea of a platform, built out from the slope of a mountain.
It is a contemporary inner-suburban house in a historic streetscape of considerable interest: the street frontage has a vertical emphasis and respects the set-back and textured pattern of the houses that enclose it.
Alpha Apartments
Completed in 2004, this 17 level steel and concrete apartment tower provides 113 freehold one, two and three bedroom apartments plus four penthouse units on the upper levels. Three levels of basement parking are also provided. There are 32 different apartment configurations that cater to most needs. All apartments include balconies or decks to afford views of the nearby Sky Tower, Viaduct Harbour and Harbour Bridge.
Kilbryde Luxury Housing
Situated just east of the city centre this site has been designed, in conjunction with Simon Carnachan, to capitalise on its prime location. With four townhouses, four villas and 12 apartments, Kilbryde makes great use of the stunning views over Auckland’s sparkling Waitemata Harbour.
Ellerslie Recreation Centre
Overlooking soccer and cricket playing fields, this Auckland City Council recreational facility houses several tenants providing a variety of functions including a crèche, aerobics hall, fitness club, sports clubs and other community uses.
The major upgrade of the existing building, completed in October 2003, allows for better access to the upper main floor and the rationalization of the use of internal space.
Onehunga Library & Community Centre
This thoughtfully designed complex is now the hub of the Onehunga community, where local events happen in and around the town square.
A competition in 2001, won by ASC architects, aimed to reinforce the heart of the suburb by providing a new public square together with a community centre and library.
Otuawhaki Visitor Centre
The Otuawhaki Visitor Centre is located on a prominent site at the eastern end of the town’s commercial district, the new visitors’ centre overlooks the Whakatane River and its mouth to the sea.
The form of the building is a simple curve responding to both the curving road in front of the site and the meandering river behind. A flat roof limited the height of the building and hence its impact on views. Extensive glazed canopies, verandas and fabric sunshades help bring the building to life and give it the required ‘prominence’ sought by the brief.
Ocean Spa, Napier
Ocean Spa Napier, completed in January 2003, was designed in conjunction with aquatic engineering specialists LHT Design. Conceived as an aquatic experience unique in New Zealand, the complex provides a mix of aquatic, leisure and fitness facilities, and includes a variety of heated pools to suit a number of activities and age groups, and three separate buildings with varying functions.




