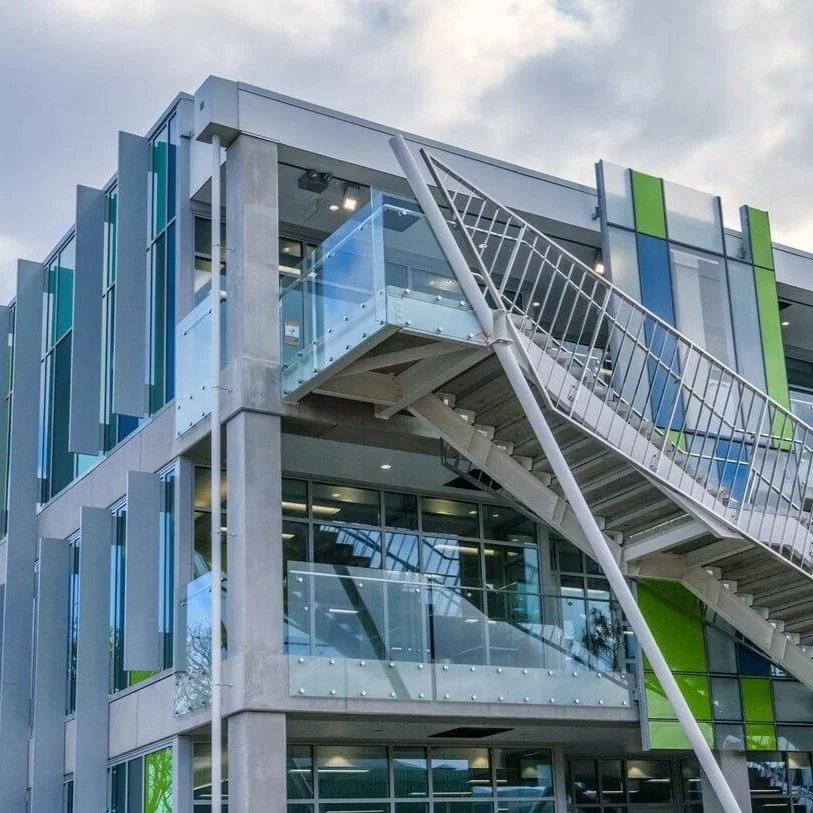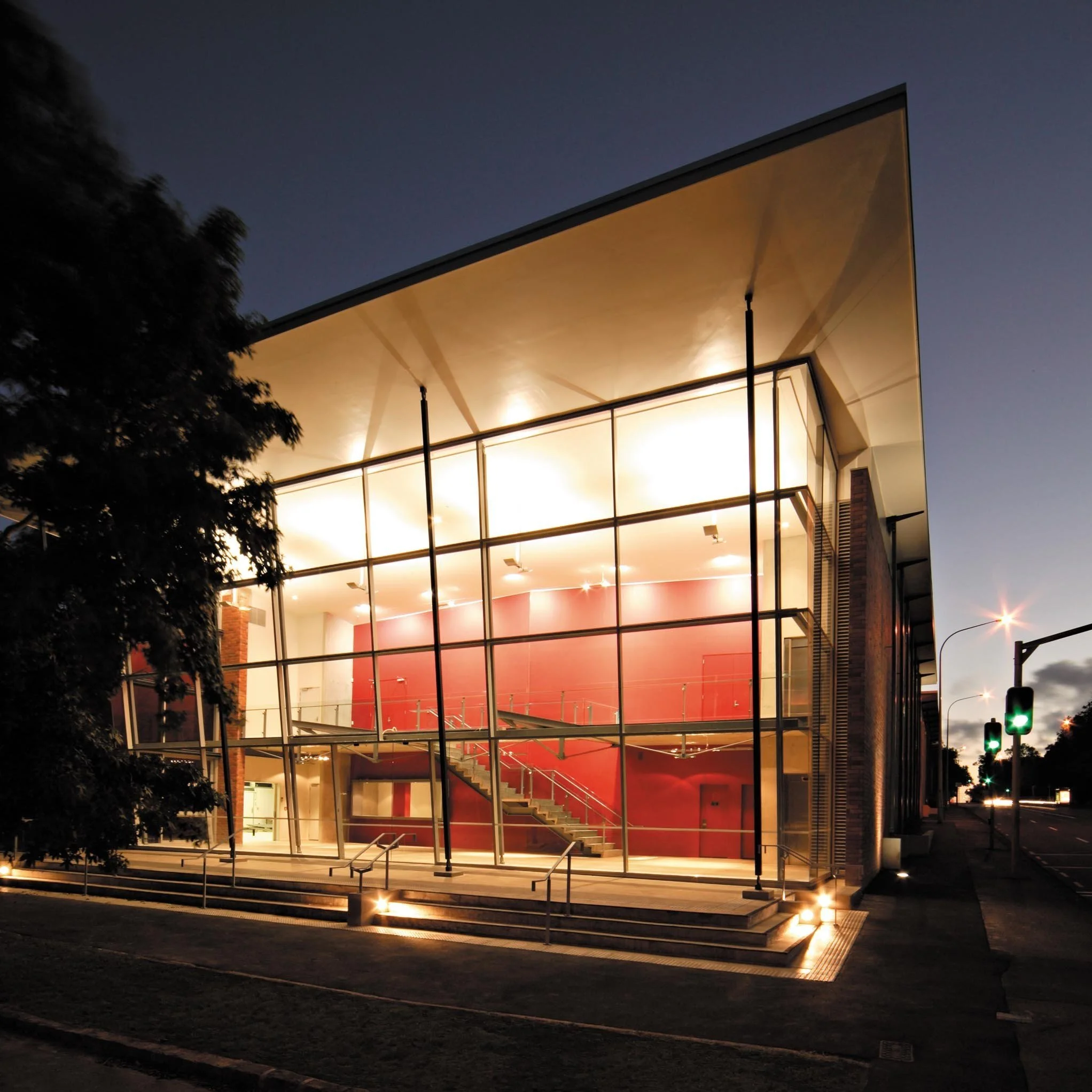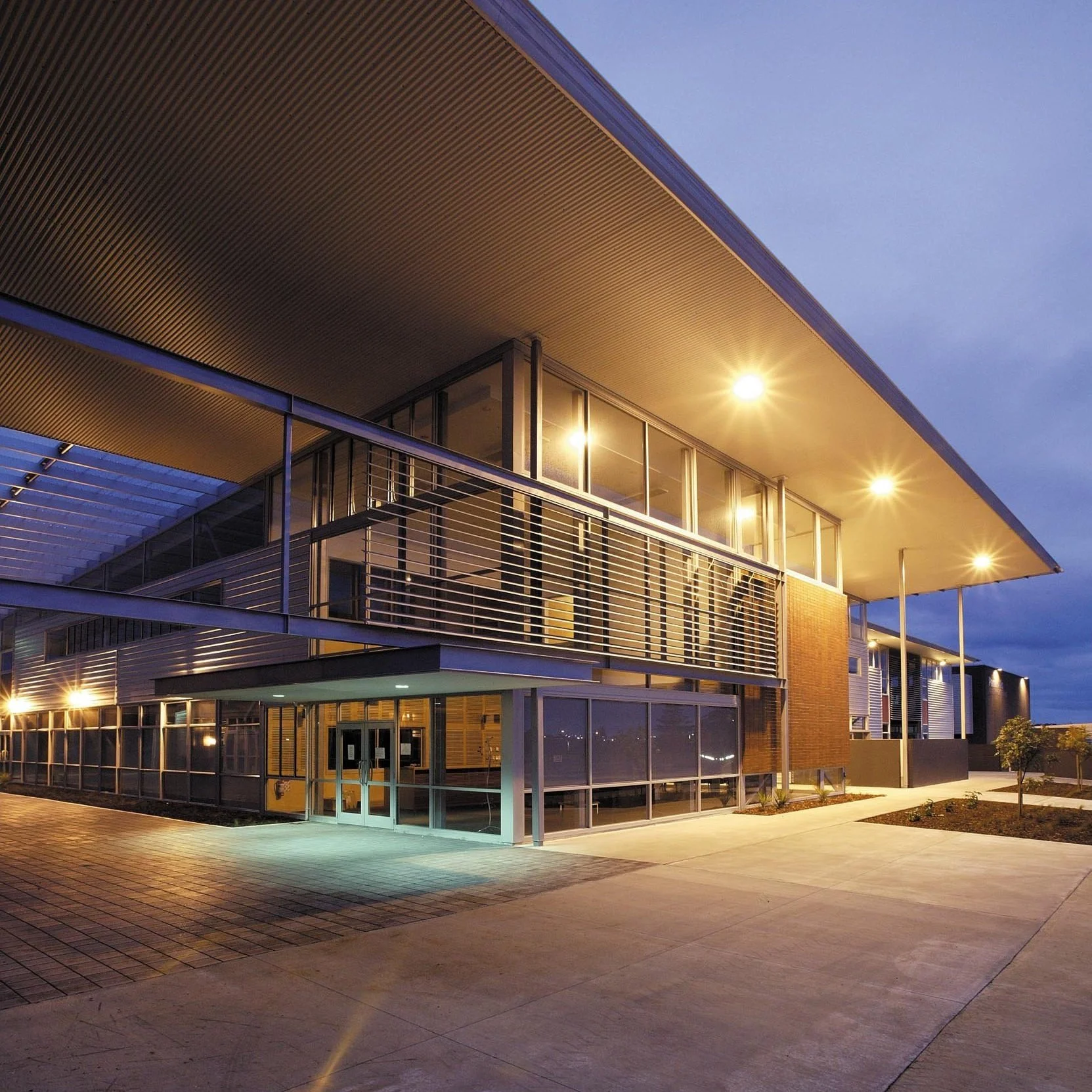Projects
Woolston Primary School
ASC Architects were commissioned to design and build a fast track modern learning environment classroom solution at Woolston Primary School. This design solution is unique in New Zealand in that individual modules can be reconfigured and connected in many different ways in order to provide learning studios with break out spaces for a wide variety of different learning modes.
Hobsonville Point Secondary School
Winning the first New Zealand PPP project was a key highlight of this project. The ASC Architects / Hawkins Construction team were commissioned to design, construct and manage for 25 years, two schools with a combined student population of 1,600 students. This project was won in competition against local and international consortia which puts into perspective the magnitude of this achievement.
Hobsonville Point Primary School
ASC Architects was commissioned to design a new primary school that reflects the latest thinking in educational delivery. At 2,748m2 the school includes a large gymnasium/recreation zone, administration zone, library and four modern learning habitats. It also contains a dedicated learning centre for Kelston Deaf Education Centre students, which is fully integrated and forms a central hub to the school.
Papamoa College
Papamoa College in Tauranga is a landmark educational design in New Zealand.
As well as being the country's first full secondary school where the 'learning commons' approach to school design is used, it received the highest GreenStar rating of any public secondary school when it opened in February 2011.
BLENNZ
ASC Architects was commissioned to design a new primary school that reflects the latest thinking in educational delivery. At 2,748m2 the school includes a large gymnasium/recreation zone, administration zone, library and four modern learning habitats. It also contains a dedicated learning centre for Kelston Deaf Education Centre students, which is fully integrated and forms a central hub to the school.
Mission Heights Primary and Junior Schools
These state-of-the-art schools incorporate both primary and junior colleges on one site -the first new school complex in New Zealand to do so since 1999.
With over 10,000sqm of combined floor area, Mission Heights operates on a civic scale and challenges the traditional New Zealand education archetype, signaling that schools now engage with the public and their local community.
Raye Freedman Arts Centre - Epsom Girls Grammar School
The Raye Freedman Arts Centre was realised as the figurehead building for Epsom Girls Grammar School (EGGS) and completes the Gillies Ave elevation, a final component in the masterplan for the school.
Botany Downs Secondary College
One of only two new secondary schools in Auckland during the past quarter of a century, Botany Downs Secondary College is a victory of intelligent design. Located on Chapel Rd, opposite Botany Downs Town Centre, the school is the product of nearly a year of international research and benchmarking.
The educational philosophy that drives the design is one based on dissolving traditional subject boundaries, integrating more with the community and an overarching direction of life-long learning.
Glen Eden Intermediate School
ASC Architects' involvement in this project was more than designing the new building; we assisted the school in planning for an 80 percent growth in its student roll.
The particularly challenging aspects were the requirements to work on the project while the school ran as usual, and not building over any part of the site that did not already accommodate buildings.
Willowbank Primary School
Willowbank Primary School in Howick opened in April 2001 with a roll of 87 children, nine teachers and three auxiliary staff, but now caters to around 850 children with a staff of 60. The site was originally in a rural fringe environment but now the school finds itself in the centre of a fast growing suburban area.
Epsom Girls Grammar Technology Building
This project was the first of five new buildings that ASC Architects completed on Epsom Girls Grammar School site over the course of 10 years.
The school underwent significant expansion fueled by exploding immigration into the Auckland CBD, with the roll going from around 1500 to over 2000 students. This growth occurred on a site that was only ever large enough to accommodate 1000 students.
Somerville Intermediate School
Somerville Intermediate is a co-educational school intelligently designed to accommodate 700 students in Auckland's eastern suburb of Howick.
Extensive research and community consultation led us to develop a whanau (extended-family-within-the-school) concept in buildings flexible enough to provide 21st century learning environments.














