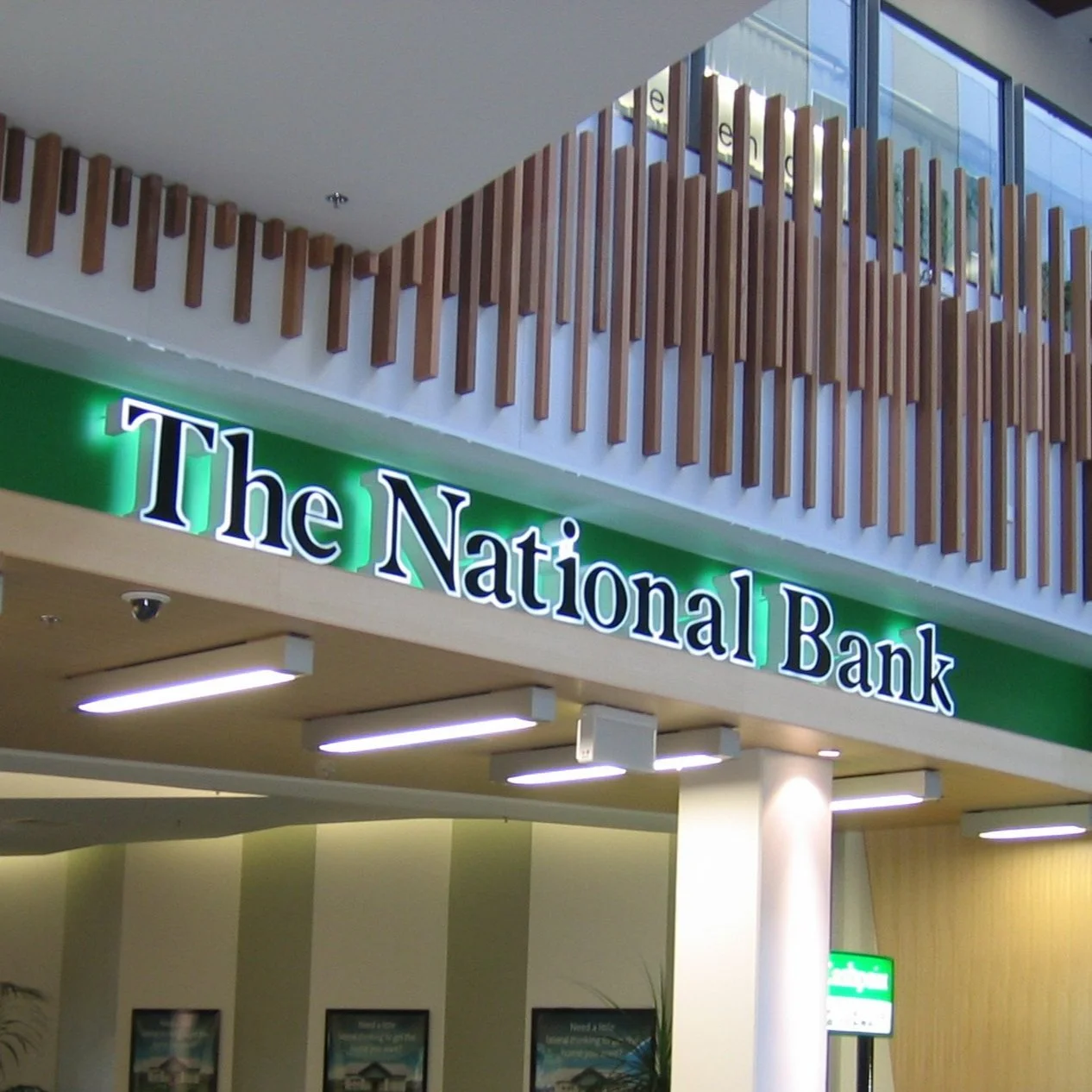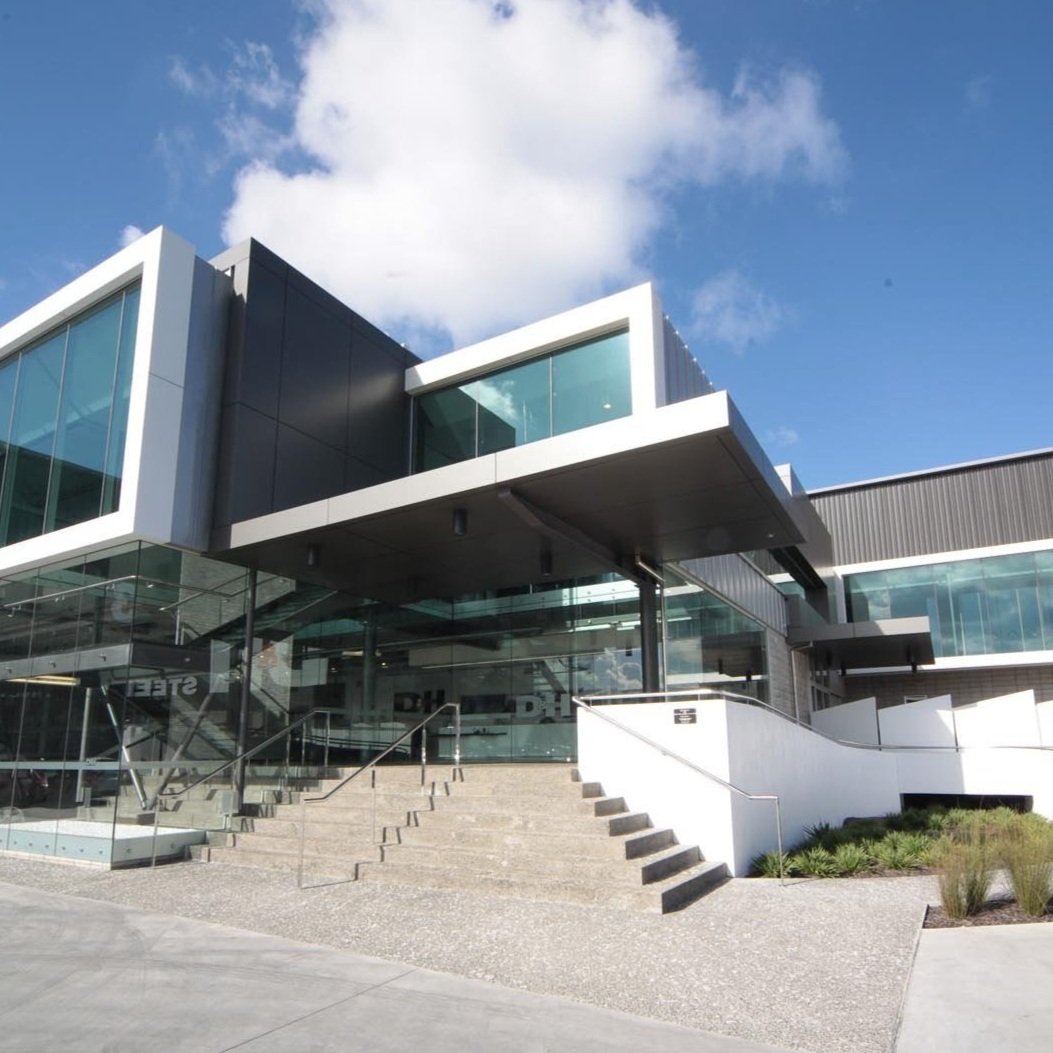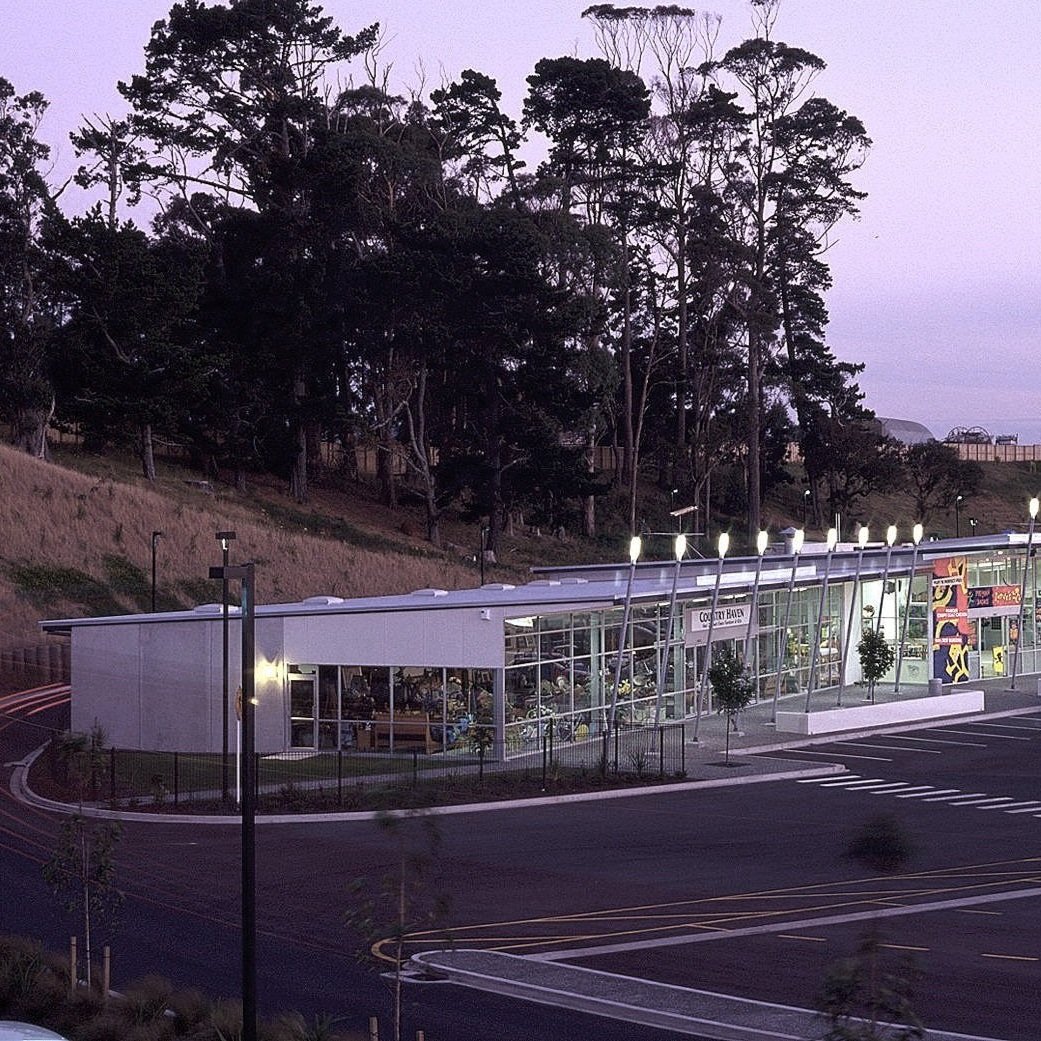Projects
Parnell Houses
This Parnell sanctuary offers contemporary inner-city living in one of Auckland’s most coveted suburbs. It’s one of two new houses on a shared site occupied by two young families.
ANZ, 205 Queen Street
The ANZ branch at 205 Queen Street occupies a special place in the Bank's branch network. Established originally in 1989, the buildings on this block were developed by a joint venture including the National Bank as part of the drive to secure premium branch sites.
ANZ, Lambton Quay
This two floor fitout of a central Wellington building is intended to establish a strong ANZ presence on the premier shopping street.
The standard range of elements, colours and textures developed by ASC Architects for the Bank has been applied in the large and very open space, with some enhanced architectural features to make the best of the key urban location.
ANZ, Albany Home Loan Centre
As part of its ongoing strategy to re-invent the retail banking experience, ANZ asked ASC Architects to explore a new concept in retail mall banking, with an emphasis on the 'home' aspect of home lending.
Coastlands Aquatic Centre
Aquatic facilities include a 25m, 10-lane lap pool with a rise and fall floor, 160 spectator seats, learners and toddlers pools and twin hydroslides. Additional facilities include a spa pool, sauna, change and service spaces, plus a multi-purpose space, commercial space, external courtyards and car parking.
Hobsonville Point Primary School
ASC Architects was commissioned to design a new primary school that reflects the latest thinking in educational delivery. At 2,748m2 the school includes a large gymnasium/recreation zone, administration zone, library and four modern learning habitats. It also contains a dedicated learning centre for Kelston Deaf Education Centre students, which is fully integrated and forms a central hub to the school.
ANZ, Silverdale
ASC Architects have been working with the ANZ Bank on new retail designs since 2009, introducing the best of the old National Bank design philosophy into a new look for ANZ, aligned to their international design standards.
Papamoa College
Papamoa College in Tauranga is a landmark educational design in New Zealand.
As well as being the country's first full secondary school where the 'learning commons' approach to school design is used, it received the highest GreenStar rating of any public secondary school when it opened in February 2011.
Woolworths, Newton
This project, for Progressive Enterprises, consists of a new 4500sqm supermarket development, together with associated additional retail and two levels of sub grade parking. The project was challenging since it occupies a whole city block of Newtown which is an inner fringe suburb of central Wellington.
Woolworths, Warkworth
The particular challenges of this project centered around the need to design a building which reflects the small scale intimate character of the Warkworth town centre and at the same time find a way to sleeve a large new supermarket development.
BLENNZ
ASC Architects was commissioned to design a new primary school that reflects the latest thinking in educational delivery. At 2,748m2 the school includes a large gymnasium/recreation zone, administration zone, library and four modern learning habitats. It also contains a dedicated learning centre for Kelston Deaf Education Centre students, which is fully integrated and forms a central hub to the school.
Mercy Pet-CT
ASC Architects have completed work on the PET CT Clinic fitout for Mercy Radiology following a 2 year design and documentation process followed by the construction in 2010. This facility is only the second of its kind in New Zealand and first in Auckland.
D&H Steel
D & H Steel Construction has seen a significant increase in operational efficiency and a noticeable lift in staff morale, since the completion of this purpose built facility.
The project involved bringing together three separate operations previously scattered around Waitakere City; administration offices and steel detailing, a protective coatings business and a workshop. The new building, created a structural steel fabrication and protective coatings workshop consisting of 12,000sqm and an associated office with staff amenities area of 1,500sqm split over 2 levels.
Lakeside West Apartments
ASC Architects designed the award-winning luxury Lakeside West Apartments project, part of the Kawarau Falls Station lakefront resort complex that links to the Hilton Hotel.
Mission Heights Primary and Junior Schools
These state-of-the-art schools incorporate both primary and junior colleges on one site -the first new school complex in New Zealand to do so since 1999.
With over 10,000sqm of combined floor area, Mission Heights operates on a civic scale and challenges the traditional New Zealand education archetype, signaling that schools now engage with the public and their local community.
BP Papakura Motorway Services
ASC Architects worked as part of a team headed by URS Greiner to design and develop the first motorway service centre for BP in New Zealand.
The motorway service area offers a broader range of services and products to motorists without the need to leave the motorway system: the concept was already well tested in other parts of the world and proven successful.





















