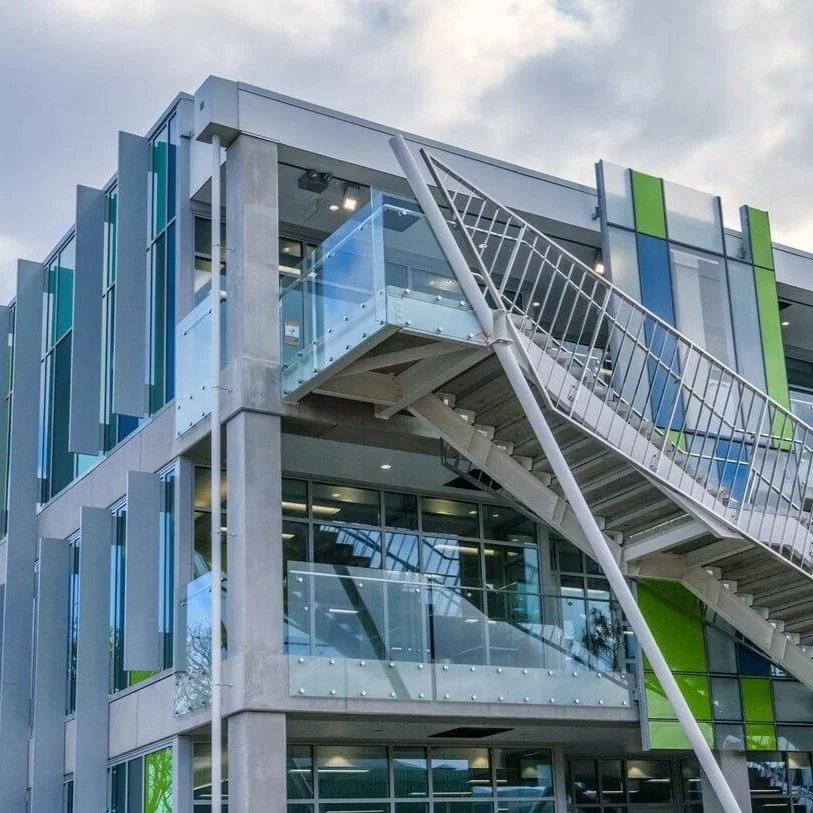Projects
Shirley Boys’ & Avonside Girls’ High Schools
Part of a $220 million contract with the Ministry of Education, ASC Architects provided complete architectural and design services for Avonside Girls’ High School and Shirley Boys’ High School, creating an ultimate campus that is as much a community asset as it is an educational resource.
Unitec Hub
This project, initiated in 2014, is the first step in the transformation of Unitec’s Mt Albert campus. This involves changes to both the physical environment and the pedagogy of learning at Unitec. An important part of the transformation is to make the campus ‘more sticky’, meaning students and staff spend significantly more time there, and interact in new ways.
Wakatipu High School
The Wakatipu High School project is one of four large new school projects won by the ASC Architects/Hawkins construction team as the second of the Private Public Partnership (PPP) school agreements with the Ministry of Education.
Kelston Deaf Education Centre
ASC Architects was commissioned to redevelop the campus for the Kelston Deaf Education Centre (KDEC), based in Kelston, Auckland.
Orminston Junior College
The Ormiston Junior College project is one of four large new school projects won by the ASC Architects/Hawkins construction team as the second of the Private Public Partnership (PPP) school agreements with the Ministry of Education.
Lyttelton Primary School
This brand new two story primary school on the main street of Lyttelton was the result of a post-earthquake merger of Lyttelton Main and Lyttelton West schools.
Haeata Community Campus
The Haeata Community Campus project is one of four large new school projects won by the ASC Architects/Hawkins construction team as the second of the Private Public Partnership (PPP) school agreements with the Ministry of Education.
Rolleston College
The Rolleston College project is one of four large new school projects won by the ASC Architects/Hawkins construction team as the second of the Private Public Partnership (PPP) school agreements with the Ministry of Education.
McLennan Park
McLennan is a community-focused development now being built alongside the open spaces and recreational parks of Papakura and Takanini.
Windross Farm Golf Clubrooms
Following the sale of their old course, the Manukau Golf Club has built a new course at Ardmore, known as Windross Farm, which opened in mid-2016. Following a design competition, ASC Architects was engaged to design the new clubrooms and related facilities.
Located in the centre of the new course, the brief required a north facing, single level building with good views of the course including the 18th green. The main building includes a main lounge and adjacent Cafe which could be used separately or combined to form one large space.
Waitakiri Primary School
Waitakiri School was formed in 2013 from the merger of 141-year-old Burwood School, and 43-year-old Windsor School, which were both hit hard by the devastating earthquakes of 2011
McDonalds, Warkworth
ASC Architects was commissioned to complete the masterplan, base build concept and detailed design of the retail development known as The Grange. It is located on State Highway 1 on a highly visible site on the Eastern side of Warkworth.
Woolworths, Ponsonby - Cider Building
Vinegar Lane and the Cider building is an urban mixed-use development incorporating a modernist Countdown supermarket, three floors of office space and four levels of car parks.
Ormiston Primary School
ASC Architects was commissioned to design a new primary school that reflects the latest thinking in educational delivery. At 2,748m2 the school includes a large gymnasium/recreation zone, administration zone, library and four modern learning habitats. It also contains a dedicated learning centre for Kelston Deaf Education Centre students, which is fully integrated and forms a central hub to the school.
Auckland Rugby Union Offices
Once Auckland Rugby decided to retain its existing administration offices in the North Stand at Eden Park, ASC Architects were commissioned to redesign their current layout.
Twenty five staff were to be accommodated in a mix of single offices and open plan workstations.
Woolston Primary School
ASC Architects were commissioned to design and build a fast track modern learning environment classroom solution at Woolston Primary School. This design solution is unique in New Zealand in that individual modules can be reconfigured and connected in many different ways in order to provide learning studios with break out spaces for a wide variety of different learning modes.
Hobsonville Point Secondary School
Winning the first New Zealand PPP project was a key highlight of this project. The ASC Architects / Hawkins Construction team were commissioned to design, construct and manage for 25 years, two schools with a combined student population of 1,600 students. This project was won in competition against local and international consortia which puts into perspective the magnitude of this achievement.





















